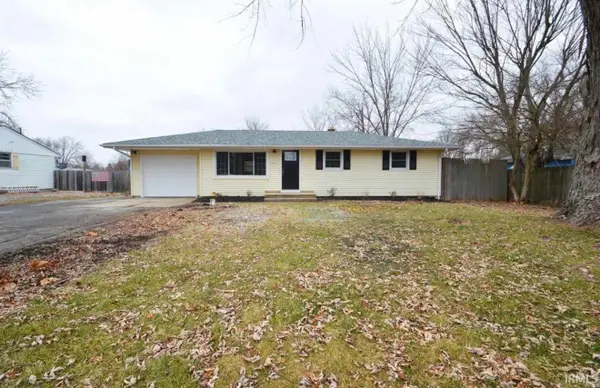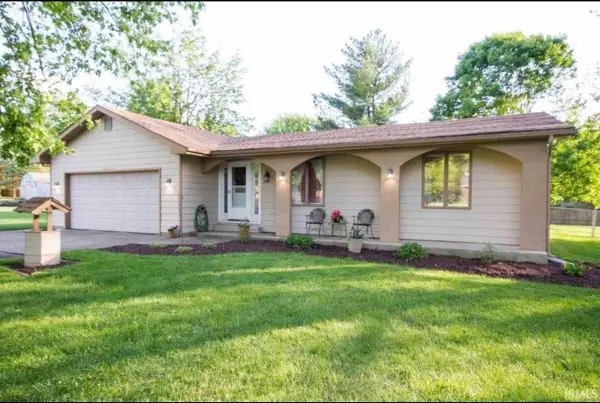14141 Hughies Cove, Fort Wayne, IN 46845
Local realty services provided by:ERA Crossroads
Upcoming open houses
- Sat, Feb 1401:00 pm - 03:00 pm
- Sun, Feb 1501:00 pm - 03:00 pm
- Sat, Feb 2101:00 pm - 03:00 pm
- Sun, Feb 2201:00 pm - 03:00 pm
- Sat, Feb 2801:00 pm - 03:00 pm
- Sun, Mar 0101:00 pm - 03:00 pm
- Sat, Mar 0701:00 pm - 03:00 pm
- Sun, Mar 0801:00 pm - 03:00 pm
- Sat, Mar 1401:00 pm - 03:00 pm
- Sun, Mar 1501:00 pm - 03:00 pm
- Sat, Mar 2101:00 pm - 03:00 pm
- Sun, Mar 2201:00 pm - 03:00 pm
- Sat, Mar 2801:00 pm - 03:00 pm
- Sun, Mar 2901:00 pm - 03:00 pm
Listed by: frank sheplerCell: 260-438-6172
Office: century 21 bradley realty, inc
MLS#:202541066
Source:Indiana Regional MLS
Price summary
- Price:$439,900
- Price per sq. ft.:$225.24
- Monthly HOA dues:$50
About this home
With another Sunset Retreat reaching completion this model home is now available to purchase. The 1st 2 Sunset Retreats were sold at framing, which speaks loudly about how the market loves this new Cottage Series floorplan. This beautiful home looks down the length of a pond offering amazing views from many areas of the home. Coming in at 1,953 sq/ft of living space this home does not waste a single sq/ft. Stepping in the front door you will immediately be taken in by the amount of natural light entering the home with 6' tall windows in the great room and dining room. Both of these spaces are open to the very large island kitchen with its quartz countertops, soft close doors and drawers, LED recessed lighting along with above & below cabinet lighting, tile backsplash, and stainless Frigidaire appliances. Let's not forget about the large walk in pantry. The master bath offers double vanity, quartz countertops, a walk in tiled shower, and a linen closet. The master closet is a massive 13' X 11' and provides direct access to the laundry room. Bedrooms 2 & 3 are good sized and on the other side of the house from the master bedroom. Did I mention the views!!! This home sits on a fantastic pond lot and offers absolutely stunning views from the great room, dining room, kitchen, master bedroom, and bedroom 2. if you enjoy outside space then take a good look at the 23' X 13' covered patio with its relaxing views and private setting. Of course this home offers all of the standard features and quality that Northeast Indiana has come to expect from Majestic Homes. A 3 car garage is standard with this home and checks in at a very healthy 761 sq/ft.
Contact an agent
Home facts
- Year built:2025
- Listing ID #:202541066
- Added:313 day(s) ago
- Updated:February 10, 2026 at 08:36 AM
Rooms and interior
- Bedrooms:3
- Total bathrooms:2
- Full bathrooms:2
- Living area:1,953 sq. ft.
Heating and cooling
- Cooling:Central Air
- Heating:Forced Air, Gas
Structure and exterior
- Roof:Shingle
- Year built:2025
- Building area:1,953 sq. ft.
- Lot area:0.22 Acres
Schools
- High school:Carroll
- Middle school:Carroll
- Elementary school:Huntertown
Utilities
- Water:City
- Sewer:City
Finances and disclosures
- Price:$439,900
- Price per sq. ft.:$225.24
- Tax amount:$50
New listings near 14141 Hughies Cove
- New
 $152,900Active3 beds 2 baths1,320 sq. ft.
$152,900Active3 beds 2 baths1,320 sq. ft.1701 Fairhill Road, Fort Wayne, IN 46808
MLS# 202604269Listed by: COLDWELL BANKER REAL ESTATE GROUP - New
 $215,900Active3 beds 2 baths1,228 sq. ft.
$215,900Active3 beds 2 baths1,228 sq. ft.4276 Werling Drive, Fort Wayne, IN 46806
MLS# 202604280Listed by: LIBERTY GROUP REALTY - New
 $434,900Active3 beds 2 baths2,125 sq. ft.
$434,900Active3 beds 2 baths2,125 sq. ft.846 Koehler Place, Fort Wayne, IN 46818
MLS# 202604254Listed by: MIKE THOMAS ASSOC., INC - Open Sun, 1 to 3pmNew
 $275,000Active2 beds 2 baths2,047 sq. ft.
$275,000Active2 beds 2 baths2,047 sq. ft.9536 Ledge Wood Court, Fort Wayne, IN 46804
MLS# 202604255Listed by: COLDWELL BANKER REAL ESTATE GR - New
 $157,900Active3 beds 4 baths1,436 sq. ft.
$157,900Active3 beds 4 baths1,436 sq. ft.1013 Stophlet Street, Fort Wayne, IN 46802
MLS# 202604218Listed by: CENTURY 21 BRADLEY REALTY, INC - New
 $364,900Active3 beds 2 baths1,607 sq. ft.
$364,900Active3 beds 2 baths1,607 sq. ft.1367 Kayenta Trail, Fort Wayne, IN 46815
MLS# 202604226Listed by: COLDWELL BANKER REAL ESTATE GROUP - Open Sun, 1 to 3pmNew
 $245,000Active4 beds 3 baths1,696 sq. ft.
$245,000Active4 beds 3 baths1,696 sq. ft.5708 Countess Dr, Fort Wayne, IN 46815
MLS# 202604234Listed by: NORTH EASTERN GROUP REALTY  $230,000Pending3 beds 1 baths1,440 sq. ft.
$230,000Pending3 beds 1 baths1,440 sq. ft.7303 Eby Road, Fort Wayne, IN 46835
MLS# 202604212Listed by: FORT WAYNE PROPERTY GROUP, LLC $285,000Pending3 beds 2 baths1,598 sq. ft.
$285,000Pending3 beds 2 baths1,598 sq. ft.8621 Samantha Drive, Fort Wayne, IN 46835
MLS# 202604214Listed by: FORT WAYNE PROPERTY GROUP, LLC- New
 $550,000Active1 beds 3 baths1,701 sq. ft.
$550,000Active1 beds 3 baths1,701 sq. ft.203 E Berry Street #805, Fort Wayne, IN 46802
MLS# 202604216Listed by: EXP REALTY, LLC

