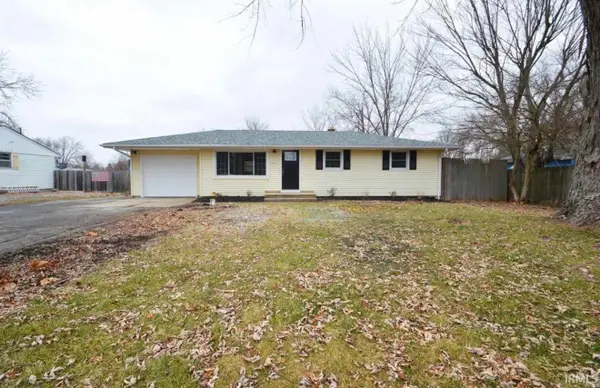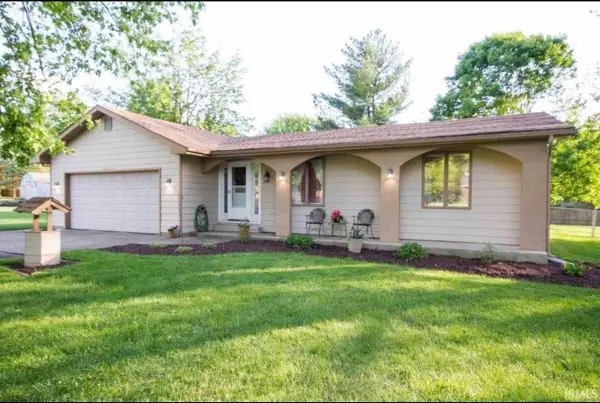14164 Hughies Cove, Fort Wayne, IN 46845
Local realty services provided by:ERA Crossroads
Upcoming open houses
- Sat, Feb 1401:00 pm - 03:00 pm
- Sun, Feb 1501:00 pm - 03:00 pm
Listed by: jessica arnoldHome: 260-460-7590
Office: north eastern group realty
MLS#:202541231
Source:Indiana Regional MLS
Price summary
- Price:$419,900
- Price per sq. ft.:$273.55
- Monthly HOA dues:$50
About this home
Introducing the Coral Bay, Majestic Homes’ newest Cottage Series floorplan—designed for efficiency, comfort, and style. With 1,535 sq. ft. of living space plus a 758 sq. ft. 3 car garage, this home makes the most of every square foot while offering the high-quality craftsmanship Majestic is known for. From the moment you step inside, you’ll be captivated by the natural light streaming through 6’ windows in the great room and dining room. These spaces flow seamlessly into the expansive island kitchen, featuring quartz countertops, custom D & B soft-close cabinetry, LED recessed lighting, above- and below-cabinet lighting, a tile backsplash, stainless Frigidaire Gallery appliances, and a large walk-in pantry. The split-bedroom design creates privacy, with bedrooms 2 and 3 located opposite the owner’s suite. The primary suite is a true retreat with a tray ceiling, recessed lighting, pond views, and a massive walk-in closet with Closet Concepts organization and direct access to the laundry room. The spa-like bath offers a double vanity with quartz countertops, tiled walk-in shower, and linen closet. Additional highlights include a sunroom with a cozy two-way fireplace shared with the great room, a dining area, and luxury vinyl plank flooring throughout the main spaces with carpet in the bedrooms. Step outside to a 20’ x 10’ covered patio overlooking the pond—perfect for quiet mornings or evening gatherings. This home is built with convenience in mind: minimum-threshold entries, comfort-height toilets, floor plug in the great room, large laundry with utility sink, curb cut, and floored attic storage. As part of the Cottage Series, buyers can choose from 10 floorplans and 5 exterior color packages, each offering thoughtful layouts and distinctive finishes. The Coral Bay blends modern design, energy efficiency, and timeless details—all on a serene pond lot in one of Fort Wayne’s most desirable communities.
Contact an agent
Home facts
- Year built:2025
- Listing ID #:202541231
- Added:124 day(s) ago
- Updated:February 10, 2026 at 04:34 PM
Rooms and interior
- Bedrooms:3
- Total bathrooms:2
- Full bathrooms:2
- Living area:1,535 sq. ft.
Heating and cooling
- Cooling:Central Air
- Heating:Forced Air, Gas
Structure and exterior
- Roof:Shingle
- Year built:2025
- Building area:1,535 sq. ft.
- Lot area:0.24 Acres
Schools
- High school:Carroll
- Middle school:Carroll
- Elementary school:Huntertown
Utilities
- Water:City
- Sewer:City
Finances and disclosures
- Price:$419,900
- Price per sq. ft.:$273.55
- Tax amount:$29
New listings near 14164 Hughies Cove
- New
 $152,900Active3 beds 2 baths1,320 sq. ft.
$152,900Active3 beds 2 baths1,320 sq. ft.1701 Fairhill Road, Fort Wayne, IN 46808
MLS# 202604269Listed by: COLDWELL BANKER REAL ESTATE GROUP - New
 $215,900Active3 beds 2 baths1,228 sq. ft.
$215,900Active3 beds 2 baths1,228 sq. ft.4276 Werling Drive, Fort Wayne, IN 46806
MLS# 202604280Listed by: LIBERTY GROUP REALTY - New
 $434,900Active3 beds 2 baths2,125 sq. ft.
$434,900Active3 beds 2 baths2,125 sq. ft.846 Koehler Place, Fort Wayne, IN 46818
MLS# 202604254Listed by: MIKE THOMAS ASSOC., INC - Open Sun, 1 to 3pmNew
 $275,000Active2 beds 2 baths2,047 sq. ft.
$275,000Active2 beds 2 baths2,047 sq. ft.9536 Ledge Wood Court, Fort Wayne, IN 46804
MLS# 202604255Listed by: COLDWELL BANKER REAL ESTATE GR - New
 $157,900Active3 beds 4 baths1,436 sq. ft.
$157,900Active3 beds 4 baths1,436 sq. ft.1013 Stophlet Street, Fort Wayne, IN 46802
MLS# 202604218Listed by: CENTURY 21 BRADLEY REALTY, INC - New
 $364,900Active3 beds 2 baths1,607 sq. ft.
$364,900Active3 beds 2 baths1,607 sq. ft.1367 Kayenta Trail, Fort Wayne, IN 46815
MLS# 202604226Listed by: COLDWELL BANKER REAL ESTATE GROUP - Open Sun, 1 to 3pmNew
 $245,000Active4 beds 3 baths1,696 sq. ft.
$245,000Active4 beds 3 baths1,696 sq. ft.5708 Countess Dr, Fort Wayne, IN 46815
MLS# 202604234Listed by: NORTH EASTERN GROUP REALTY  $230,000Pending3 beds 1 baths1,440 sq. ft.
$230,000Pending3 beds 1 baths1,440 sq. ft.7303 Eby Road, Fort Wayne, IN 46835
MLS# 202604212Listed by: FORT WAYNE PROPERTY GROUP, LLC $285,000Pending3 beds 2 baths1,598 sq. ft.
$285,000Pending3 beds 2 baths1,598 sq. ft.8621 Samantha Drive, Fort Wayne, IN 46835
MLS# 202604214Listed by: FORT WAYNE PROPERTY GROUP, LLC- New
 $550,000Active1 beds 3 baths1,701 sq. ft.
$550,000Active1 beds 3 baths1,701 sq. ft.203 E Berry Street #805, Fort Wayne, IN 46802
MLS# 202604216Listed by: EXP REALTY, LLC

