1417 Misty River Drive, Fort Wayne, IN 46808
Local realty services provided by:ERA First Advantage Realty, Inc.
1417 Misty River Drive,Fort Wayne, IN 46808
$258,000
- 4 Beds
- 3 Baths
- - sq. ft.
- Single family
- Sold
Listed by: sam hartmanCell: 260-312-7302
Office: coldwell banker real estate gr
MLS#:202542163
Source:Indiana Regional MLS
Sorry, we are unable to map this address
Price summary
- Price:$258,000
About this home
This home packs major updates and value! Recently reduced to $250,000, this home offers 4 bedrooms, 2.5 bathrooms, a large back patio and convenient location. Step inside to find a completely remodeled kitchen (2023) featuring quartz countertops, new cabinets, modern appliances, vinyl plank flooring, and a tile backsplash that ties it all together beautifully. The sellers didn’t stop there! Every window and exterior door has been replaced, the front façade was fully upgraded, giving this home a fresh, modern look and fresh paint throughout the home makes this home a clean slate for its next adventure. Upstairs, four comfortable bedrooms provide space for everyone, while the main level flows easily from kitchen to dining to living, perfect for hosting or hanging out. Located minutes from Jefferson Pointe’s restaurants, shopping, and entertainment, this home combines convenience, comfort, and value in one of Fort Wayne’s most accessible neighborhoods. With a pre-listing home inspection you can buy with confidence!
Contact an agent
Home facts
- Year built:1991
- Listing ID #:202542163
- Added:122 day(s) ago
- Updated:February 17, 2026 at 07:28 AM
Rooms and interior
- Bedrooms:4
- Total bathrooms:3
- Full bathrooms:2
Heating and cooling
- Cooling:Central Air
- Heating:Conventional, Forced Air, Gas
Structure and exterior
- Roof:Asphalt, Shingle
- Year built:1991
Schools
- High school:Wayne
- Middle school:Portage
- Elementary school:Lindley
Utilities
- Water:City
- Sewer:City
Finances and disclosures
- Price:$258,000
- Tax amount:$1,816
New listings near 1417 Misty River Drive
- New
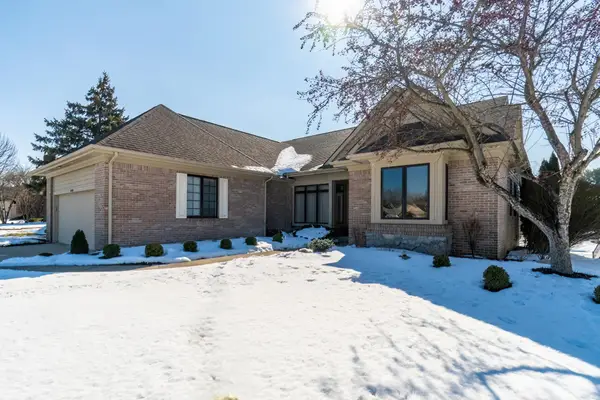 $649,900Active4 beds 4 baths4,656 sq. ft.
$649,900Active4 beds 4 baths4,656 sq. ft.12027 Sycamore Lakes Court, Fort Wayne, IN 46814
MLS# 202604878Listed by: COLDWELL BANKER REAL ESTATE GR - New
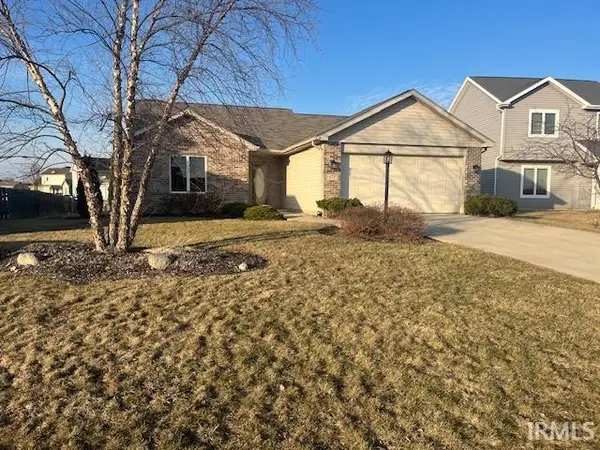 $292,500Active3 beds 2 baths1,238 sq. ft.
$292,500Active3 beds 2 baths1,238 sq. ft.671 Walkmans Cove, Fort Wayne, IN 46814
MLS# 202604862Listed by: SRL GROUP, LLC - New
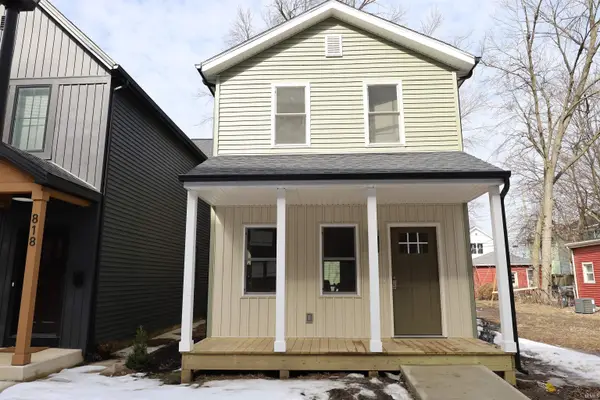 $374,900Active3 beds 3 baths1,610 sq. ft.
$374,900Active3 beds 3 baths1,610 sq. ft.816 Lavina Street, Fort Wayne, IN 46802
MLS# 202604865Listed by: CENTURY 21 BRADLEY REALTY, INC - New
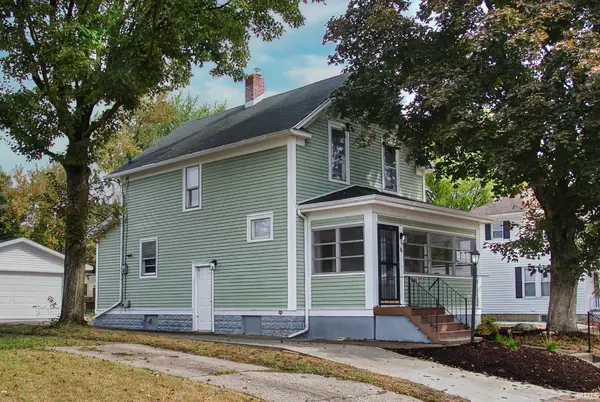 $207,900Active3 beds 1 baths1,411 sq. ft.
$207,900Active3 beds 1 baths1,411 sq. ft.601 Charlotte Avenue, Fort Wayne, IN 46805
MLS# 202604860Listed by: NORTH EASTERN GROUP REALTY - New
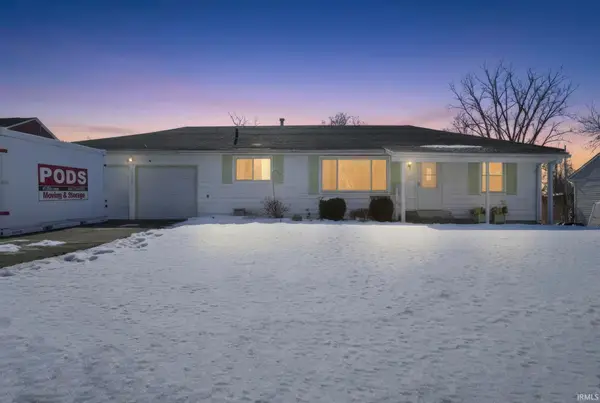 $199,900Active3 beds 2 baths1,018 sq. ft.
$199,900Active3 beds 2 baths1,018 sq. ft.1320 Ventura Lane, Fort Wayne, IN 46816
MLS# 202604861Listed by: ALLURE REALTY LLC - New
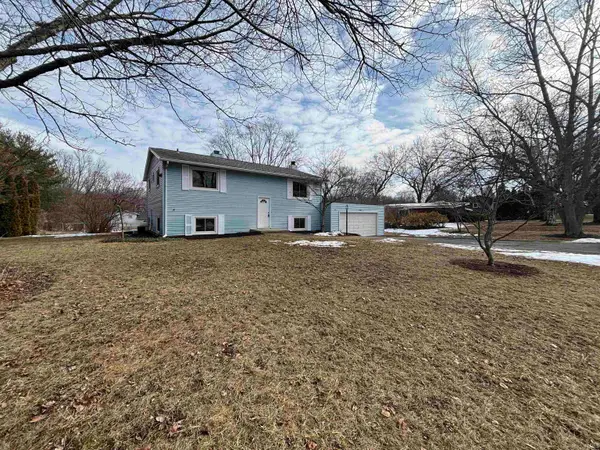 $264,900Active4 beds 2 baths1,924 sq. ft.
$264,900Active4 beds 2 baths1,924 sq. ft.5305 Westbreeze Trail, Fort Wayne, IN 46804
MLS# 202604836Listed by: SCHEERER MCCULLOCH REAL ESTATE - New
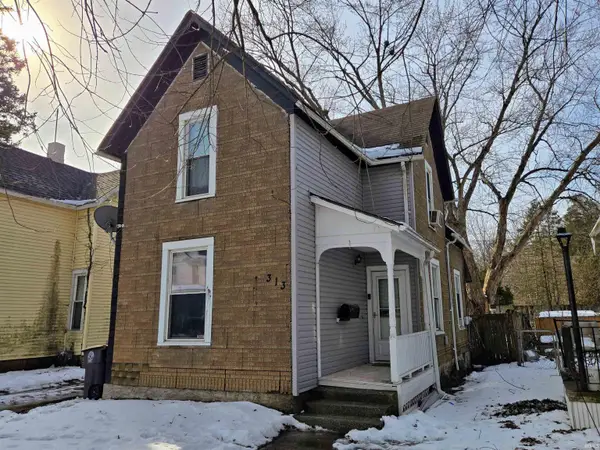 $98,500Active2 beds 2 baths1,427 sq. ft.
$98,500Active2 beds 2 baths1,427 sq. ft.313 Greenwood Avenue, Fort Wayne, IN 46808
MLS# 202604782Listed by: RE/MAX RESULTS - New
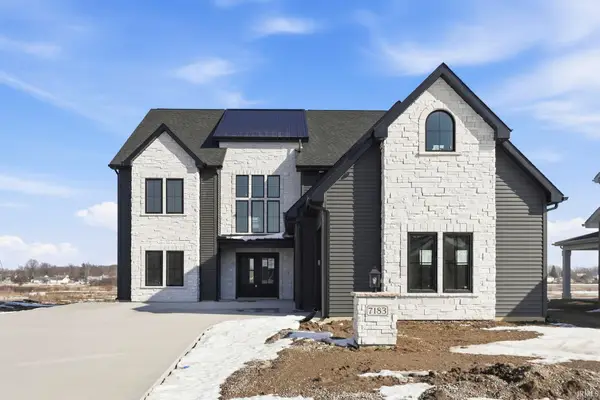 $629,900Active5 beds 4 baths4,359 sq. ft.
$629,900Active5 beds 4 baths4,359 sq. ft.7183 Starks Boulevard, Fort Wayne, IN 46816
MLS# 202604783Listed by: CENTURY 21 BRADLEY REALTY, INC - New
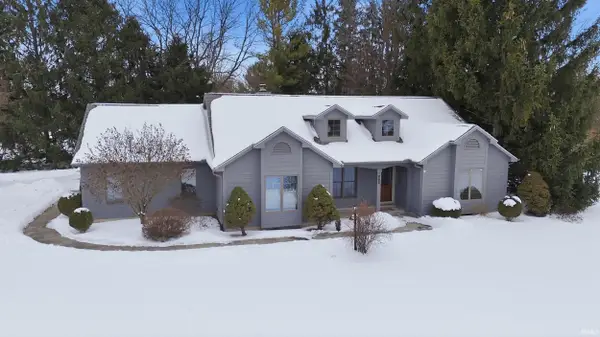 $349,900Active3 beds 2 baths1,892 sq. ft.
$349,900Active3 beds 2 baths1,892 sq. ft.14721 Lightning Ridge Run, Fort Wayne, IN 46814
MLS# 202604777Listed by: MIKE THOMAS ASSOC., INC - New
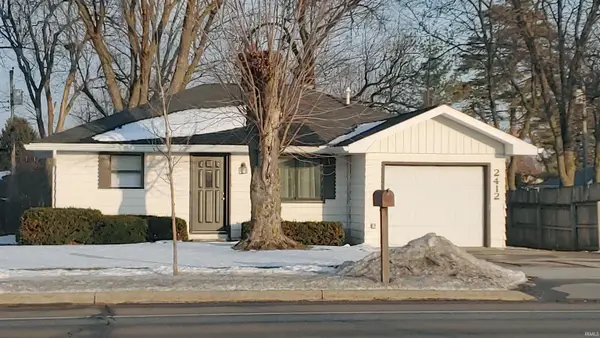 $146,900Active2 beds 1 baths896 sq. ft.
$146,900Active2 beds 1 baths896 sq. ft.2412 Hobson Road, Fort Wayne, IN 46805
MLS# 202604748Listed by: PREMIER INC., REALTORS

