- ERA
- Indiana
- Fort Wayne
- 14175 Hughies Cove
14175 Hughies Cove, Fort Wayne, IN 46845
Local realty services provided by:ERA First Advantage Realty, Inc.
Upcoming open houses
- Sat, Feb 1401:00 pm - 03:00 pm
- Sun, Feb 1501:00 pm - 03:00 pm
- Sat, Feb 2101:00 pm - 03:00 pm
- Sun, Feb 2201:00 pm - 03:00 pm
- Sat, Feb 2801:00 pm - 03:00 pm
- Sun, Mar 0101:00 pm - 03:00 pm
- Sat, Mar 0701:00 pm - 03:00 pm
- Sun, Mar 0801:00 pm - 03:00 pm
- Sat, Mar 1401:00 pm - 03:00 pm
- Sun, Mar 1501:00 pm - 03:00 pm
- Sat, Mar 2101:00 pm - 03:00 pm
- Sun, Mar 2201:00 pm - 03:00 pm
- Sat, Mar 2801:00 pm - 03:00 pm
- Sun, Mar 2901:00 pm - 03:00 pm
Listed by: frank sheplerCell: 260-438-6172
Office: century 21 bradley realty, inc
MLS#:202545197
Source:Indiana Regional MLS
Price summary
- Price:$439,900
- Price per sq. ft.:$225.24
- Monthly HOA dues:$50
About this home
The Sunset Retreat is a new floorplan in the Cottage Series by Majestic Homes. The first 2 Sunset Retreats sold at framing and speak loudly about how the market/buyers are responding to this stunning Cottage Series home. Coming in at 1,953 sq/ft of living space this home does not waste a single sq/ft. Stepping in the front door you will immediately be taken in by the amount of natural light entering the home with 6' tall windows in the great room and dining room. Both of these spaces are open to the very large island kitchen with its quartz countertops, soft close doors and drawers, LED recessed lighting along with above & below cabinet lighting, tile backsplash, and stainless Frigidaire appliances. Let's not forget about the large walk in pantry. The master bath offers double vanity, quartz countertops, a walk in tiled shower, and a linen closet. The master closet is a massive 13' X 11' and provides direct access to the laundry room. Bedrooms 2 & 3 are good sized and on the other side of the house from the master bedroom. Did I mention the views!!! This home sits on a pond lot and offers absolutely stunning views from the great room, dining room, kitchen, master bedroom, and bedroom 2. if you enjoy outside space then take a good look at the 23' X 13' covered patio with its relaxing views. Of course this home offers all of the standard features and quality that Northeast Indiana has come to expect from Majestic Homes. A 3 car garage is standard with this home and checks in at a very healthy 761 sq/ft.
Contact an agent
Home facts
- Year built:2025
- Listing ID #:202545197
- Added:310 day(s) ago
- Updated:February 10, 2026 at 04:34 PM
Rooms and interior
- Bedrooms:3
- Total bathrooms:2
- Full bathrooms:2
- Living area:1,953 sq. ft.
Heating and cooling
- Cooling:Central Air
- Heating:Forced Air, Gas
Structure and exterior
- Year built:2025
- Building area:1,953 sq. ft.
- Lot area:0.23 Acres
Schools
- High school:Carroll
- Middle school:Carroll
- Elementary school:Huntertown
Utilities
- Water:City
- Sewer:City
Finances and disclosures
- Price:$439,900
- Price per sq. ft.:$225.24
- Tax amount:$50
New listings near 14175 Hughies Cove
- New
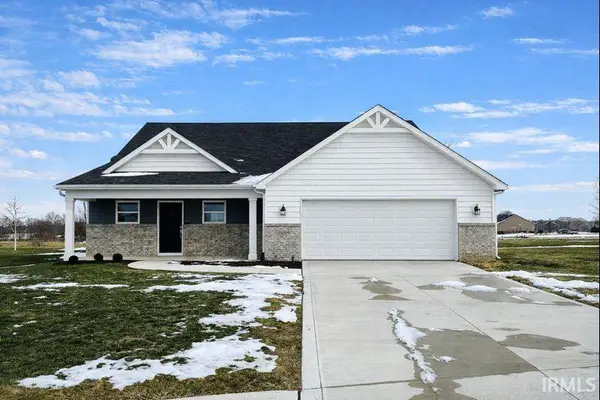 $389,900Active3 beds 3 baths2,271 sq. ft.
$389,900Active3 beds 3 baths2,271 sq. ft.10299 Tirian Place, Fort Wayne, IN 46835
MLS# 202604083Listed by: MIKE THOMAS ASSOC., INC - New
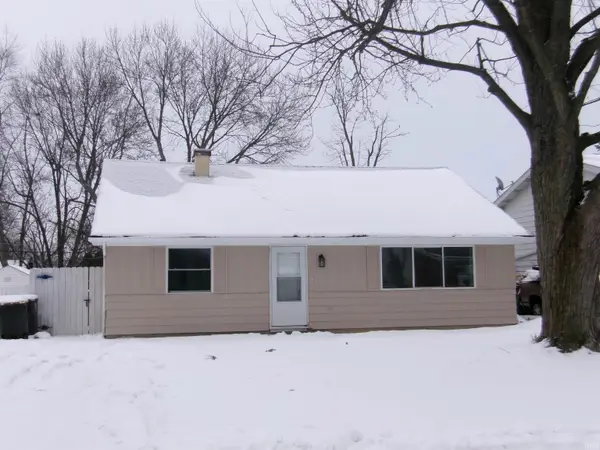 $220,000Active3 beds 2 baths1,602 sq. ft.
$220,000Active3 beds 2 baths1,602 sq. ft.2716 White Oak Avenue, Fort Wayne, IN 46805
MLS# 202604034Listed by: MCCHESSNEY REAL ESTATE & APPRAISAL - New
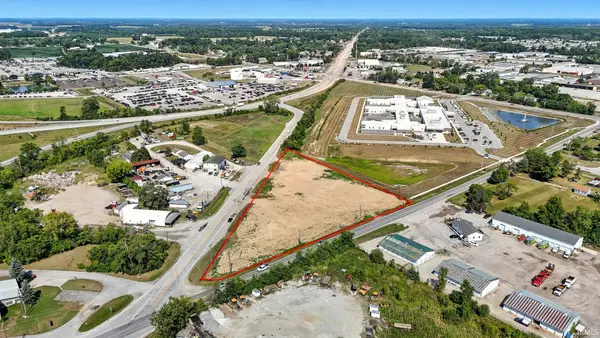 $1,500,000Active3 Acres
$1,500,000Active3 Acres3916 Goshen Road, Fort Wayne, IN 46818
MLS# 202604031Listed by: CENTURY 21 BRADLEY REALTY, INC - New
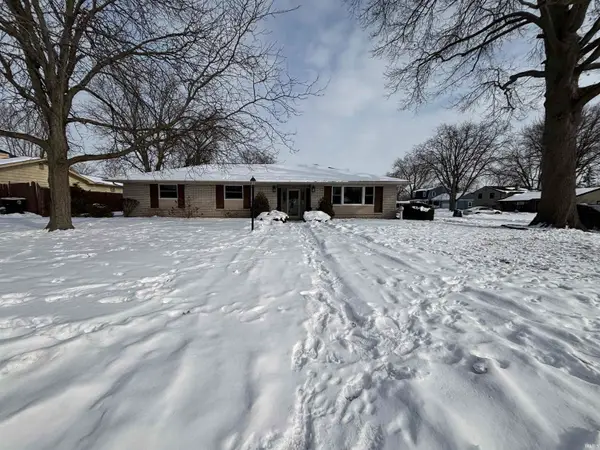 $259,900Active3 beds 3 baths2,031 sq. ft.
$259,900Active3 beds 3 baths2,031 sq. ft.3604 Burrwood Terrace, Fort Wayne, IN 46815
MLS# 202604017Listed by: SCHEERER MCCULLOCH REAL ESTATE - New
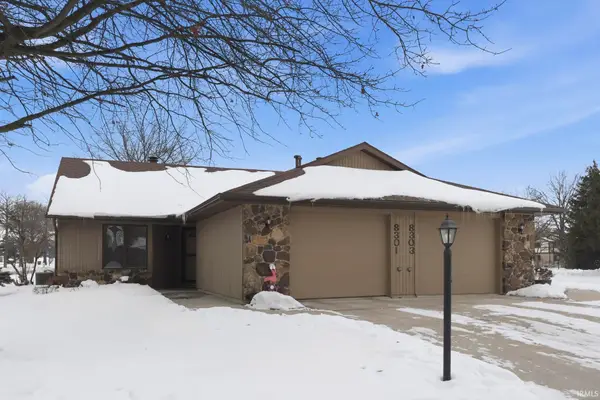 $210,000Active2 beds 2 baths1,109 sq. ft.
$210,000Active2 beds 2 baths1,109 sq. ft.8301 Lamplighter Court, Fort Wayne, IN 46835
MLS# 202604021Listed by: NORTH EASTERN GROUP REALTY - New
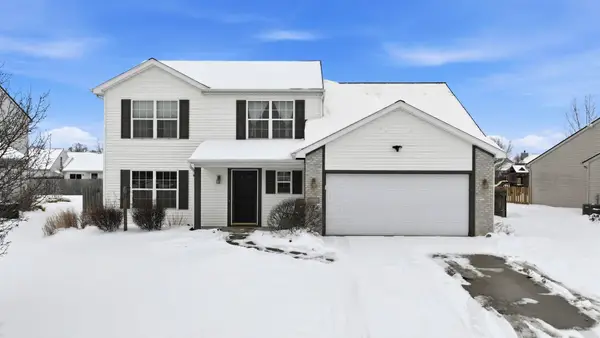 $279,900Active4 beds 3 baths1,879 sq. ft.
$279,900Active4 beds 3 baths1,879 sq. ft.11426 Maywin Drive, Fort Wayne, IN 46818
MLS# 202604010Listed by: COLDWELL BANKER REAL ESTATE GR - New
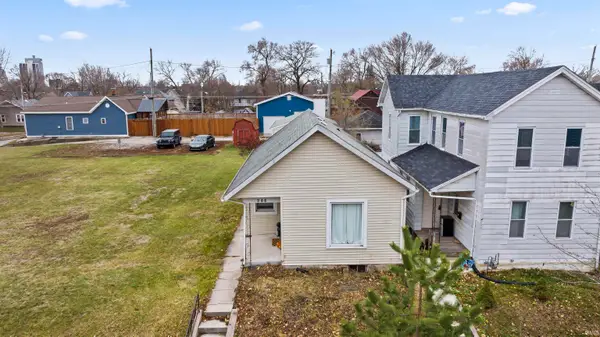 $135,900Active2 beds 1 baths830 sq. ft.
$135,900Active2 beds 1 baths830 sq. ft.653 Putnam Street, Fort Wayne, IN 46808
MLS# 202603953Listed by: CENTURY 21 BRADLEY REALTY, INC - New
 $309,900Active4 beds 3 baths2,087 sq. ft.
$309,900Active4 beds 3 baths2,087 sq. ft.7912 Welland Court, Fort Wayne, IN 46835
MLS# 202603949Listed by: MIKE THOMAS ASSOC., INC - New
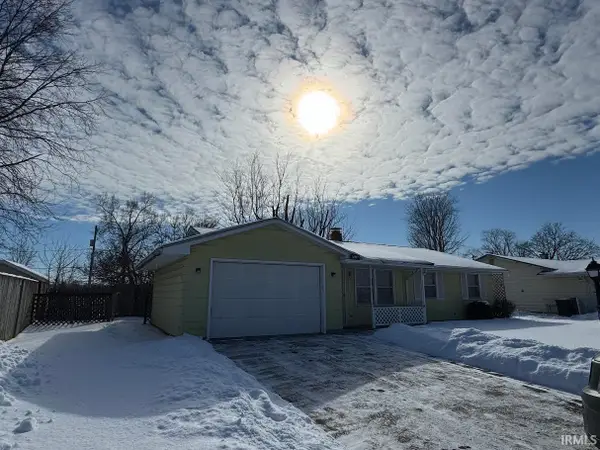 $179,900Active3 beds 1 baths1,068 sq. ft.
$179,900Active3 beds 1 baths1,068 sq. ft.7336 Regina Drive, Fort Wayne, IN 46815
MLS# 202603936Listed by: KEYSTONE REAL ESTATE SALES, LLC - New
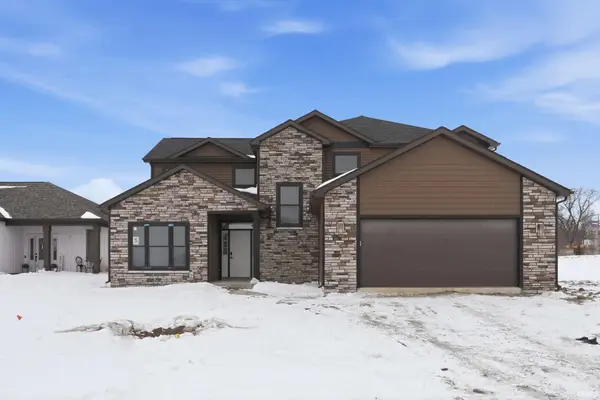 $497,400Active4 beds 4 baths2,903 sq. ft.
$497,400Active4 beds 4 baths2,903 sq. ft.7398 Starks Boulevard, Fort Wayne, IN 46816
MLS# 202603924Listed by: JM REALTY ASSOCIATES, INC.

