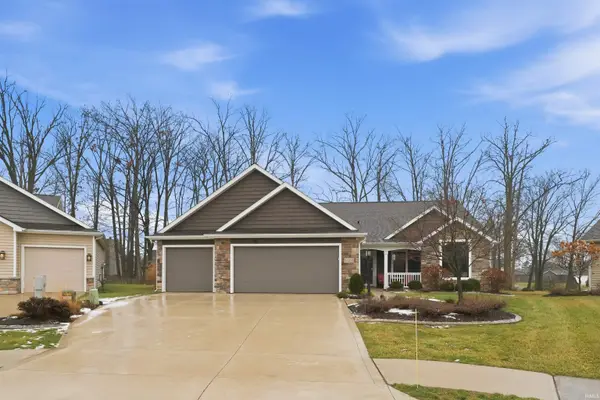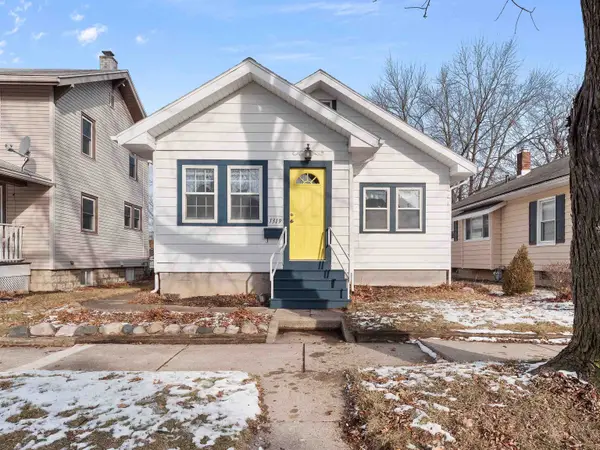1419 Codorna Cove, Fort Wayne, IN 46804
Local realty services provided by:ERA Crossroads
1419 Codorna Cove,Fort Wayne, IN 46804
$349,900
- 3 Beds
- 2 Baths
- 1,537 sq. ft.
- Condominium
- Pending
Listed by: alan schererCell: 260-580-9543
Office: north eastern group realty
MLS#:202540155
Source:Indiana Regional MLS
Price summary
- Price:$349,900
- Price per sq. ft.:$227.65
- Monthly HOA dues:$83.33
About this home
Absolutely lovely 3 bedroom, 2 bath ranch offering 1,537 sq ft of open-concept living in a location that puts walking paths and everyday amenities right at your doorstep. Built with signature Fall Creek Homes quality, this home is packed with upgrades you’ll appreciate the moment you step inside. The heart of the home is the light-filled great room and kitchen, featuring quartz countertops, custom cabinetry, crown molding, and a custom lighting package that elevates every space. The serene primary suite is sure to wow, with its custom accent wall, serene bathroom, and custom closet to ensure everything has its place. With thoughtful details throughout—from premium finishes to upgraded trim and fixtures—this home combines modern convenience with timeless craftsmanship. This home is the perfect blend of comfort, style, and location—ready for you to make it yours.
Contact an agent
Home facts
- Year built:2023
- Listing ID #:202540155
- Added:96 day(s) ago
- Updated:January 08, 2026 at 08:34 AM
Rooms and interior
- Bedrooms:3
- Total bathrooms:2
- Full bathrooms:2
- Living area:1,537 sq. ft.
Heating and cooling
- Cooling:Central Air
- Heating:Forced Air, Gas
Structure and exterior
- Roof:Shingle
- Year built:2023
- Building area:1,537 sq. ft.
- Lot area:0.14 Acres
Schools
- High school:Homestead
- Middle school:Woodside
- Elementary school:Deer Ridge
Utilities
- Water:City
- Sewer:City
Finances and disclosures
- Price:$349,900
- Price per sq. ft.:$227.65
- Tax amount:$3,293
New listings near 1419 Codorna Cove
- Open Fri, 5 to 7pmNew
 $545,000Active4 beds 4 baths4,015 sq. ft.
$545,000Active4 beds 4 baths4,015 sq. ft.2001 Calais Road, Fort Wayne, IN 46814
MLS# 202600691Listed by: CENTURY 21 BRADLEY REALTY, INC - New
 $267,900Active3 beds 2 baths2,481 sq. ft.
$267,900Active3 beds 2 baths2,481 sq. ft.2211 Lima Lane, Fort Wayne, IN 46818
MLS# 202600686Listed by: NORTH EASTERN GROUP REALTY - New
 $380,675Active4 beds 3 baths2,346 sq. ft.
$380,675Active4 beds 3 baths2,346 sq. ft.7649 Haven Boulevard, Fort Wayne, IN 46804
MLS# 202600687Listed by: DRH REALTY OF INDIANA, LLC - New
 $265,000Active3 beds 3 baths1,714 sq. ft.
$265,000Active3 beds 3 baths1,714 sq. ft.1007 Woodland Springs Place, Fort Wayne, IN 46825
MLS# 202600676Listed by: NORTH EASTERN GROUP REALTY - Open Sun, 2 to 4pmNew
 $424,900Active3 beds 3 baths2,239 sq. ft.
$424,900Active3 beds 3 baths2,239 sq. ft.11203 Belleharbour Cove, Fort Wayne, IN 46845
MLS# 202600652Listed by: MIKE THOMAS ASSOC., INC - New
 $319,900Active3 beds 2 baths1,449 sq. ft.
$319,900Active3 beds 2 baths1,449 sq. ft.13635 Copper Strike Pass, Fort Wayne, IN 46845
MLS# 202600628Listed by: BLAKE REALTY - New
 $132,200Active3 beds 1 baths1,072 sq. ft.
$132,200Active3 beds 1 baths1,072 sq. ft.2010 Oxford Street, Fort Wayne, IN 46806
MLS# 202600607Listed by: CASH FOR KEYS, LLC - New
 $10,000Active0.08 Acres
$10,000Active0.08 Acres214 W Williams Street, Fort Wayne, IN 46802
MLS# 202600608Listed by: REALTY OF AMERICA LLC - New
 $342,500Active3 beds 2 baths1,787 sq. ft.
$342,500Active3 beds 2 baths1,787 sq. ft.10209 Coverdale Road, Fort Wayne, IN 46809
MLS# 202600594Listed by: NORTH EASTERN GROUP REALTY - New
 $159,900Active3 beds 2 baths1,877 sq. ft.
$159,900Active3 beds 2 baths1,877 sq. ft.1319 Lynn Avenue, Fort Wayne, IN 46805
MLS# 202600575Listed by: COLDWELL BANKER REAL ESTATE GR
