14312 Pulver Road, Fort Wayne, IN 46845
Local realty services provided by:ERA Crossroads
Listed by: tiffany lyn stephenstiffanystephensrealtor@gmail.com
Office: keller williams realty group
MLS#:202539591
Source:Indiana Regional MLS
Price summary
- Price:$899,090
- Price per sq. ft.:$153.11
About this home
Welcome to a breathtaking 4-bedroom, 3.5-bathroom estate set on over 3 acres, where timeless design meets modern luxury. From the moment you step inside, you’re greeted by an eye-catching staircase with a balcony overlook, soaring 10-foot ceilings, and abundance of natural light. The main floor offers three distinct living areas, providing space for everything from quiet evenings to lively gatherings. Located in the heart of the home, the kitchen combines luxury finishes with generous counter space and an effortless flow into the hearth room and dining areas. The primary suite is a true retreat, complete with its own fireplace, spa-like bath with a jetted tub, and dual his-and-her walk-in closets. The other three spacious upstairs bedrooms all enjoy their own thoughtful walk-in closets. The lower level expands the lifestyle even further, offering over 2,300 square feet of finished space designed for entertaining and everyday living. Step outside to a backyard oasis, where a heated inground pool awaits, enhanced with a brand-new Trex deck (2024), a new automatic cover (2024), and a new liner (2023). The covered patio invites you to relax in comfort, featuring surround sound and an outdoor TV hookup - perfect for summer days and evening gatherings. Additional features include surround sound throughout the home, a 2-car attached garage with epoxy flooring, and an additional detached 2-car garage with loft space. With its acreage, stunning finishes, and resort-style amenities, this property is a rare opportunity to enjoy both elegance and ease. With so many incredible spaces to enjoy, the hardest part will be choosing where to spend your time - but one thing is certain: you’ll never want to leave home!
Contact an agent
Home facts
- Year built:1998
- Listing ID #:202539591
- Added:99 day(s) ago
- Updated:January 08, 2026 at 03:13 PM
Rooms and interior
- Bedrooms:4
- Total bathrooms:4
- Full bathrooms:3
- Living area:5,646 sq. ft.
Heating and cooling
- Cooling:Central Air
- Heating:Forced Air
Structure and exterior
- Year built:1998
- Building area:5,646 sq. ft.
- Lot area:3.17 Acres
Schools
- High school:Carroll
- Middle school:Maple Creek
- Elementary school:Cedar Canyon
Utilities
- Water:Well
- Sewer:Septic
Finances and disclosures
- Price:$899,090
- Price per sq. ft.:$153.11
- Tax amount:$4,695
New listings near 14312 Pulver Road
- New
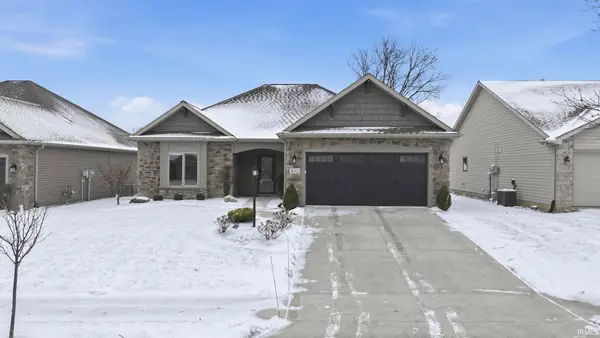 $330,000Active3 beds 2 baths1,478 sq. ft.
$330,000Active3 beds 2 baths1,478 sq. ft.832 Owls Point, Fort Wayne, IN 46825
MLS# 202600716Listed by: NOLL TEAM REAL ESTATE - New
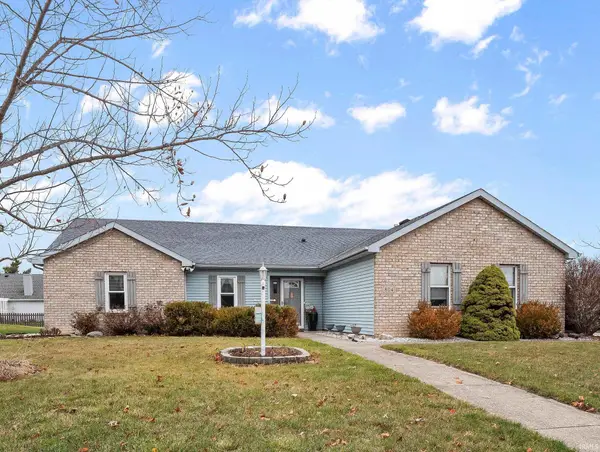 $250,000Active3 beds 2 baths1,342 sq. ft.
$250,000Active3 beds 2 baths1,342 sq. ft.804 Woodland Springs Place, Fort Wayne, IN 46825
MLS# 202600700Listed by: CENTURY 21 BRADLEY REALTY, INC - New
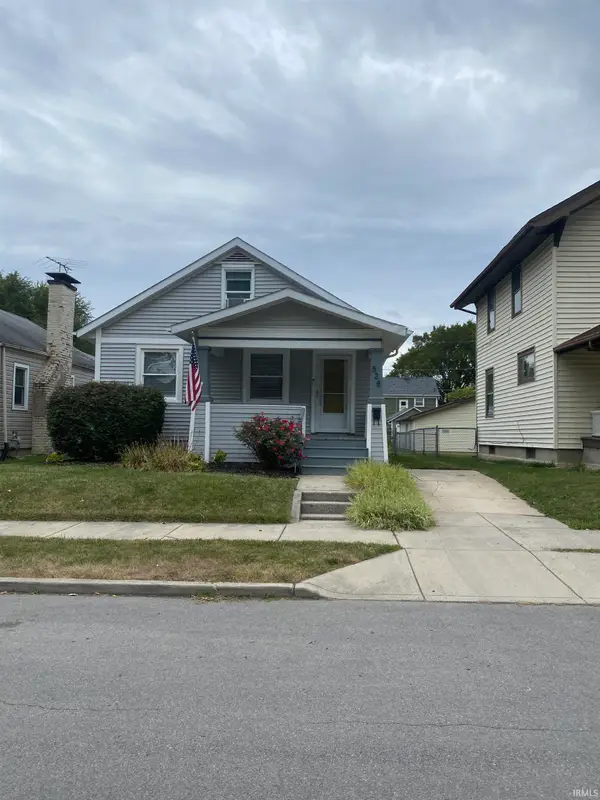 $186,900Active2 beds 1 baths1,848 sq. ft.
$186,900Active2 beds 1 baths1,848 sq. ft.528 Dayton Avenue, Fort Wayne, IN 46807
MLS# 202600709Listed by: BEYCOME BROKERAGE REALTY - Open Sat, 1 to 3pmNew
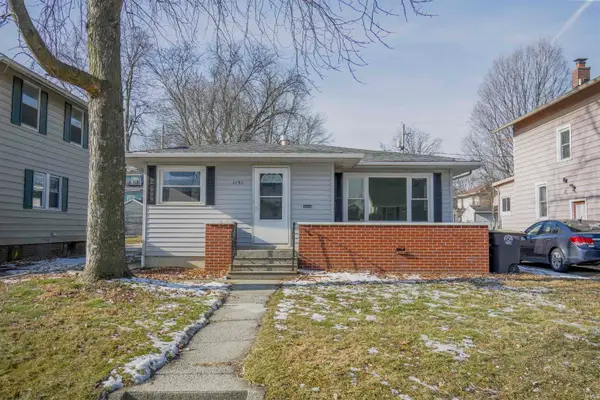 $169,350Active2 beds 1 baths904 sq. ft.
$169,350Active2 beds 1 baths904 sq. ft.1121 Pemberton Drive, Fort Wayne, IN 46805
MLS# 202600695Listed by: EXP REALTY, LLC - Open Fri, 5 to 7pmNew
 $545,000Active4 beds 4 baths4,015 sq. ft.
$545,000Active4 beds 4 baths4,015 sq. ft.2001 Calais Road, Fort Wayne, IN 46814
MLS# 202600691Listed by: CENTURY 21 BRADLEY REALTY, INC - New
 $267,900Active3 beds 2 baths2,481 sq. ft.
$267,900Active3 beds 2 baths2,481 sq. ft.2211 Lima Lane, Fort Wayne, IN 46818
MLS# 202600686Listed by: NORTH EASTERN GROUP REALTY - New
 $380,675Active4 beds 3 baths2,346 sq. ft.
$380,675Active4 beds 3 baths2,346 sq. ft.7649 Haven Boulevard, Fort Wayne, IN 46804
MLS# 202600687Listed by: DRH REALTY OF INDIANA, LLC - New
 $265,000Active3 beds 3 baths1,714 sq. ft.
$265,000Active3 beds 3 baths1,714 sq. ft.1007 Woodland Springs Place, Fort Wayne, IN 46825
MLS# 202600676Listed by: NORTH EASTERN GROUP REALTY - Open Sun, 2 to 4pmNew
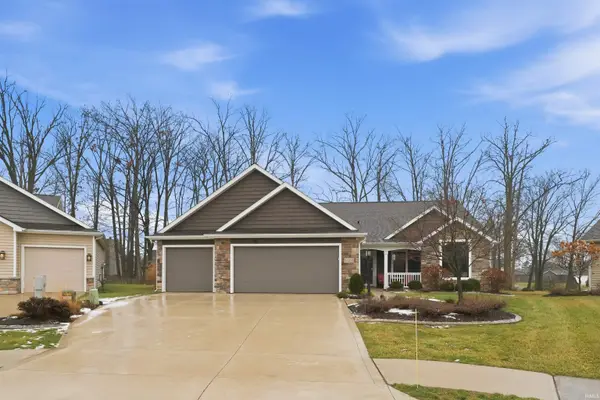 $424,900Active3 beds 3 baths2,239 sq. ft.
$424,900Active3 beds 3 baths2,239 sq. ft.11203 Belleharbour Cove, Fort Wayne, IN 46845
MLS# 202600652Listed by: MIKE THOMAS ASSOC., INC - New
 $319,900Active3 beds 2 baths1,449 sq. ft.
$319,900Active3 beds 2 baths1,449 sq. ft.13635 Copper Strike Pass, Fort Wayne, IN 46845
MLS# 202600628Listed by: BLAKE REALTY
