14527 Egrets Court, Fort Wayne, IN 46814
Local realty services provided by:ERA First Advantage Realty, Inc.
Listed by: heather regan, leslie fergusonOff: 260-207-4648
Office: regan & ferguson group
MLS#:202525456
Source:Indiana Regional MLS
Price summary
- Price:$1,274,900
- Price per sq. ft.:$152.48
- Monthly HOA dues:$208.33
About this home
Welcome to the epitome of luxury and sophistication—an extraordinary custom-built residence nestled on a tranquil cul-de-sac in the gated enclave of Heron Preserve. Offering 8,000 square feet of masterfully crafted living space, this exceptional 6-bedroom, 7-bath estate redefines elegance and comfort at every turn. Fully remodeled in 2021, and thoughtfully updated with a new roof (2022), newer HVAC systems, and a water softener, this home is the perfect blend of timeless design and modern convenience. The gourmet kitchen is a true showpiece, featuring a massive quartz island, custom cabinetry with gold accents, a pot-filler faucet, three dishwashers, and an expansive walk-in pantry. The cozy breakfast room flows seamlessly into a breathtaking sunroom wrapped in floor-to-ceiling windows—perfect for serene mornings or sunset cocktails. Designed for both grand entertaining and quiet retreat, the main level includes a dramatic formal dining room, stately home office with rich wood built-ins, and a spectacular great room with coffered ceilings and blonde oak hardwood flooring. Two en suite bedrooms on the main floor offer rare flexibility for guests or multigenerational living, while a well-appointed mudroom with custom lockers adds style and function. The opulent primary suite is a sanctuary all its own—featuring a private seating area, spa-inspired bath with a garden tub, dual marble vanities, a walk-in tiled shower, and two oversized walk-in closets designed to impress. Upstairs features three generously sized bedrooms, including a huge loft bedroom that can double as a playroom or shared space, a Jack-and-Jill bath, large walk-in closets, and a half bath. The fully finished walk-out lower level is nothing short of spectacular—offering a private guest suite, dramatic spa room with a heated tile lounger, jetted soaking tub, and walk-in tiled shower room. A pub-style wet bar kitchen, home theater, gym, expansive family room with fireplace, and multiple storage areas complete this entertainer’s dream. Step outside to your private wooded oasis, where a professionally landscaped yard, irrigation system, decorative fence, and a bonus garage (ideal for a workshop or future pool house) offer endless potential. Enjoy peaceful afternoons by the pond with fishing right in your own backyard—a rare and tranquil escape.
Contact an agent
Home facts
- Year built:2004
- Listing ID #:202525456
- Added:170 day(s) ago
- Updated:December 17, 2025 at 10:50 AM
Rooms and interior
- Bedrooms:6
- Total bathrooms:7
- Full bathrooms:5
- Living area:7,924 sq. ft.
Heating and cooling
- Cooling:Central Air
- Heating:Forced Air, Gas
Structure and exterior
- Roof:Shingle
- Year built:2004
- Building area:7,924 sq. ft.
- Lot area:1.29 Acres
Schools
- High school:Homestead
- Middle school:Woodside
- Elementary school:Covington
Utilities
- Water:City
- Sewer:City
Finances and disclosures
- Price:$1,274,900
- Price per sq. ft.:$152.48
- Tax amount:$10,937
New listings near 14527 Egrets Court
- New
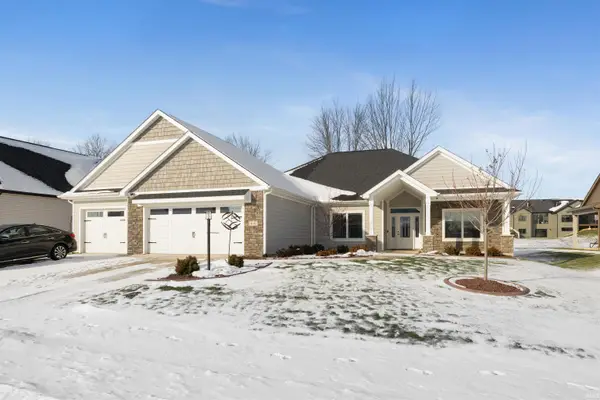 $509,900Active3 beds 3 baths2,434 sq. ft.
$509,900Active3 beds 3 baths2,434 sq. ft.641 Sandringham Pass, Fort Wayne, IN 46845
MLS# 202549265Listed by: CENTURY 21 BRADLEY REALTY, INC - New
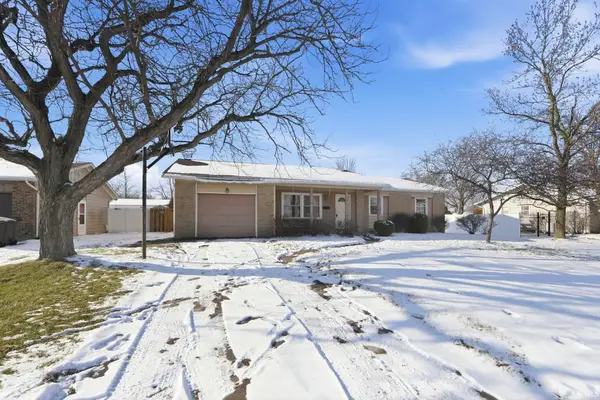 $185,000Active3 beds 2 baths2,331 sq. ft.
$185,000Active3 beds 2 baths2,331 sq. ft.6033 Aragon Drive, Fort Wayne, IN 46818
MLS# 202549269Listed by: COLDWELL BANKER REAL ESTATE GROUP - New
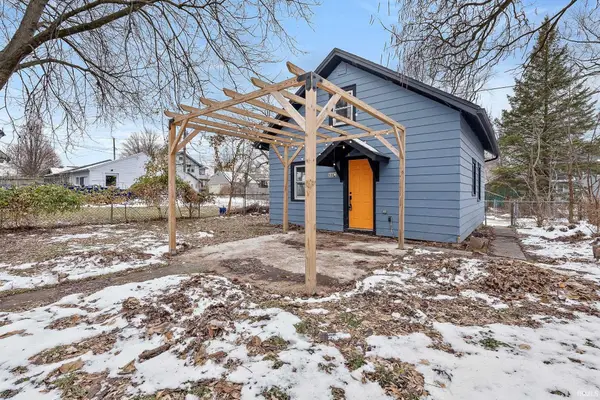 $114,900Active2 beds 1 baths880 sq. ft.
$114,900Active2 beds 1 baths880 sq. ft.3802 Fairfield Avenue, Fort Wayne, IN 46807
MLS# 202549257Listed by: EXP REALTY, LLC - New
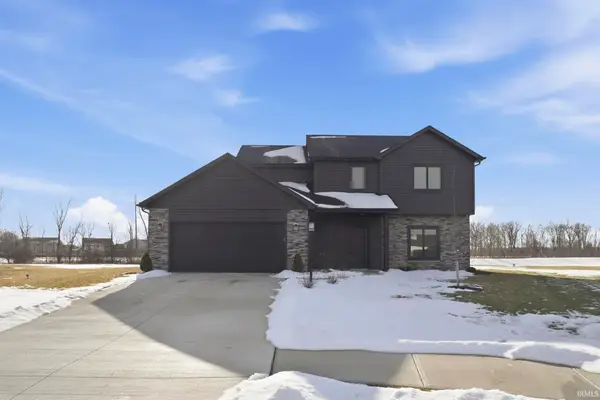 $379,900Active4 beds 3 baths1,776 sq. ft.
$379,900Active4 beds 3 baths1,776 sq. ft.805 Zenos Boulevard, Fort Wayne, IN 46818
MLS# 202549248Listed by: CENTURY 21 BRADLEY REALTY, INC - New
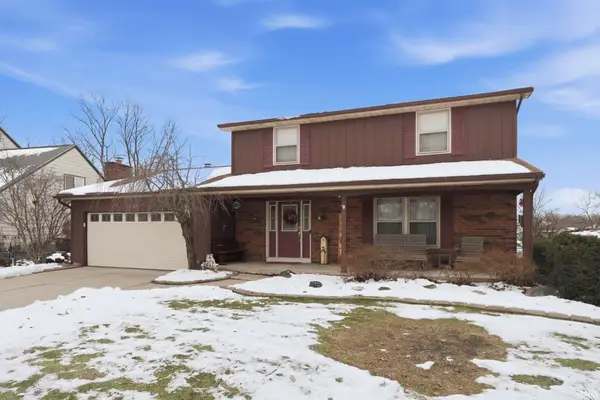 $259,900Active4 beds 3 baths2,401 sq. ft.
$259,900Active4 beds 3 baths2,401 sq. ft.8809 Voyager Drive, Fort Wayne, IN 46804
MLS# 202549251Listed by: MORKEN REAL ESTATE SERVICES, INC. - New
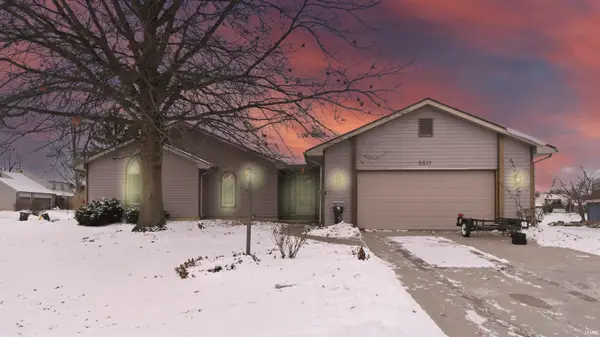 $317,500Active4 beds 2 baths3,200 sq. ft.
$317,500Active4 beds 2 baths3,200 sq. ft.5511 Quail Canyon Drive, Fort Wayne, IN 46835
MLS# 202549252Listed by: PERFECT LOCATION REALTY - New
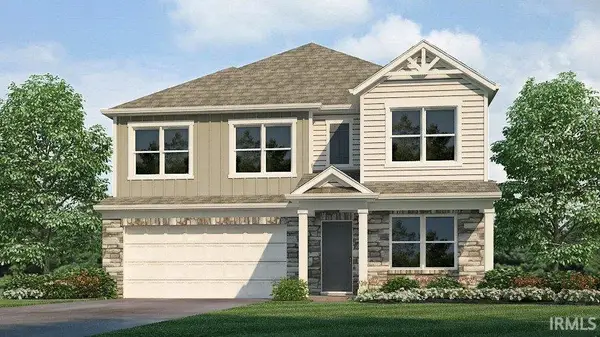 $373,600Active4 beds 3 baths2,346 sq. ft.
$373,600Active4 beds 3 baths2,346 sq. ft.12843 Watts Drive, Fort Wayne, IN 46818
MLS# 202549237Listed by: DRH REALTY OF INDIANA, LLC - New
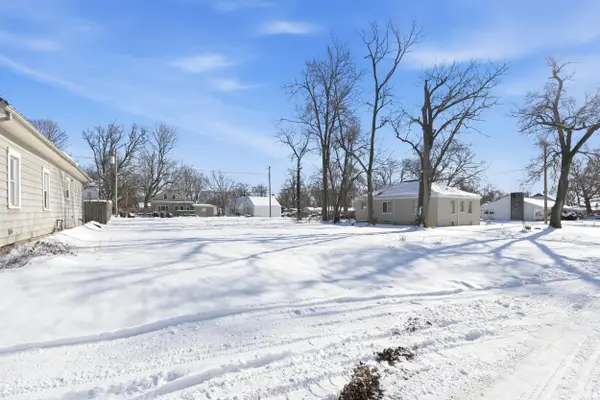 $38,000Active0.21 Acres
$38,000Active0.21 Acres4519 Avondale Drive, Fort Wayne, IN 46806
MLS# 202549241Listed by: MIKE THOMAS ASSOC., INC - New
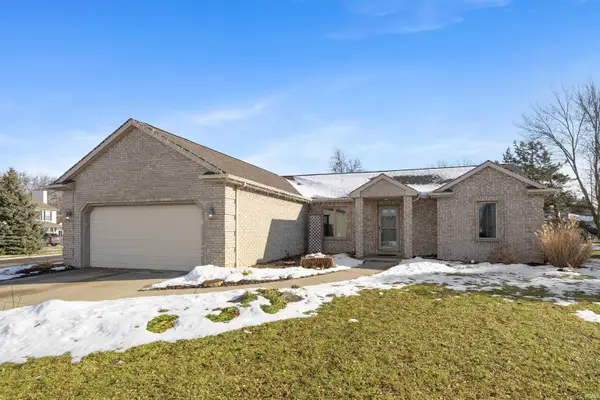 $299,900Active3 beds 3 baths2,516 sq. ft.
$299,900Active3 beds 3 baths2,516 sq. ft.9530 Mill Ridge Run, Fort Wayne, IN 46835
MLS# 202549231Listed by: CENTURY 21 BRADLEY REALTY, INC - New
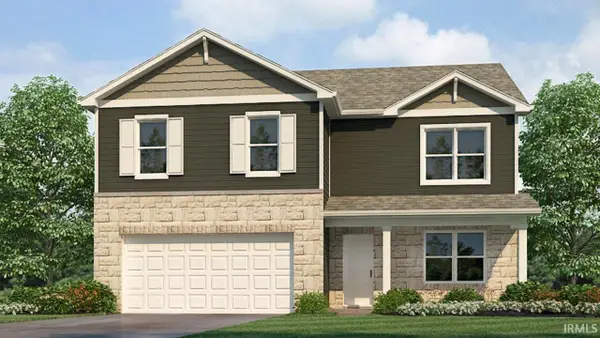 $386,555Active5 beds 3 baths2,600 sq. ft.
$386,555Active5 beds 3 baths2,600 sq. ft.12839 Watts Drive, Fort Wayne, IN 46818
MLS# 202549234Listed by: DRH REALTY OF INDIANA, LLC
