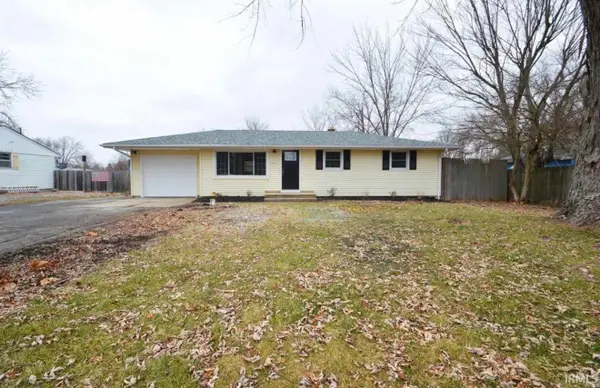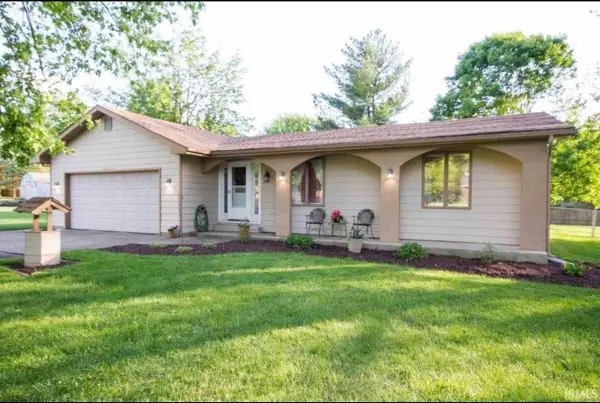14610 E Walnut Run, Fort Wayne, IN 46814
Local realty services provided by:ERA First Advantage Realty, Inc.
Listed by: duane millerOff: 260-437-8088
Office: duane miller real estate
MLS#:202600123
Source:Indiana Regional MLS
Price summary
- Price:$299,900
- Price per sq. ft.:$185.93
- Monthly HOA dues:$23.75
About this home
UPSCALE CUSTOM CONTEMPORARY RANCH in Southwest's desirable Walnut Creek! * 1613SF 3BR 2BA 3CAR * SINGLE OWNER * ADA Wide Halls & Doors * An Amazing Curb View & Covered Porch set the stage for the comfort you'll find throughout this PRISTINE & LIKE-NEW Home! * A Foyer Entry leads into a CATHEDRAL CEILING GREAT ROOM with Fireplace & Massive Daylight Windows! * The Open Plan blends the Great Room to the Dining Room & BEAUTIFUL KITCHEN where hardwood cabinets, dining peninsula & abundant CAMBRIA QUARTZ counterspace await the chef of the family * The Stylish Decor & Calming Color Scheme set a peaceful tone throughout * Comfort awaits in the Spacious MASTER SUITE & 2 other comfortably sized bedrooms! * 3 CAR GARAGE with 8’ HIGH OVERHEAD DOORS, Workshop, Separate STAMPCRETE GRILLING PATIO & Storage Attic! * One of the largest yards in the addition with 2 Patios & Room to Play * Close to YMCA, Homestead HS, Lutheran, I-69 & Great Neighbors!
Contact an agent
Home facts
- Year built:1999
- Listing ID #:202600123
- Added:202 day(s) ago
- Updated:February 10, 2026 at 08:36 AM
Rooms and interior
- Bedrooms:3
- Total bathrooms:2
- Full bathrooms:2
- Living area:1,613 sq. ft.
Heating and cooling
- Cooling:Central Air
- Heating:Forced Air, Gas
Structure and exterior
- Year built:1999
- Building area:1,613 sq. ft.
- Lot area:0.28 Acres
Schools
- High school:Homestead
- Middle school:Woodside
- Elementary school:Covington
Utilities
- Water:City
- Sewer:City
Finances and disclosures
- Price:$299,900
- Price per sq. ft.:$185.93
- Tax amount:$1,063
New listings near 14610 E Walnut Run
- New
 $152,900Active3 beds 2 baths1,320 sq. ft.
$152,900Active3 beds 2 baths1,320 sq. ft.1701 Fairhill Road, Fort Wayne, IN 46808
MLS# 202604269Listed by: COLDWELL BANKER REAL ESTATE GROUP - New
 $215,900Active3 beds 2 baths1,228 sq. ft.
$215,900Active3 beds 2 baths1,228 sq. ft.4276 Werling Drive, Fort Wayne, IN 46806
MLS# 202604280Listed by: LIBERTY GROUP REALTY - New
 $434,900Active3 beds 2 baths2,125 sq. ft.
$434,900Active3 beds 2 baths2,125 sq. ft.846 Koehler Place, Fort Wayne, IN 46818
MLS# 202604254Listed by: MIKE THOMAS ASSOC., INC - Open Sun, 1 to 3pmNew
 $275,000Active2 beds 2 baths2,047 sq. ft.
$275,000Active2 beds 2 baths2,047 sq. ft.9536 Ledge Wood Court, Fort Wayne, IN 46804
MLS# 202604255Listed by: COLDWELL BANKER REAL ESTATE GR - New
 $157,900Active3 beds 4 baths1,436 sq. ft.
$157,900Active3 beds 4 baths1,436 sq. ft.1013 Stophlet Street, Fort Wayne, IN 46802
MLS# 202604218Listed by: CENTURY 21 BRADLEY REALTY, INC - New
 $364,900Active3 beds 2 baths1,607 sq. ft.
$364,900Active3 beds 2 baths1,607 sq. ft.1367 Kayenta Trail, Fort Wayne, IN 46815
MLS# 202604226Listed by: COLDWELL BANKER REAL ESTATE GROUP - Open Sun, 1 to 3pmNew
 $245,000Active4 beds 3 baths1,696 sq. ft.
$245,000Active4 beds 3 baths1,696 sq. ft.5708 Countess Dr, Fort Wayne, IN 46815
MLS# 202604234Listed by: NORTH EASTERN GROUP REALTY  $230,000Pending3 beds 1 baths1,440 sq. ft.
$230,000Pending3 beds 1 baths1,440 sq. ft.7303 Eby Road, Fort Wayne, IN 46835
MLS# 202604212Listed by: FORT WAYNE PROPERTY GROUP, LLC $285,000Pending3 beds 2 baths1,598 sq. ft.
$285,000Pending3 beds 2 baths1,598 sq. ft.8621 Samantha Drive, Fort Wayne, IN 46835
MLS# 202604214Listed by: FORT WAYNE PROPERTY GROUP, LLC- New
 $550,000Active1 beds 3 baths1,701 sq. ft.
$550,000Active1 beds 3 baths1,701 sq. ft.203 E Berry Street #805, Fort Wayne, IN 46802
MLS# 202604216Listed by: EXP REALTY, LLC

