1467 Arthur Heights Drive, Fort Wayne, IN 46818
Local realty services provided by:ERA First Advantage Realty, Inc.
1467 Arthur Heights Drive,Fort Wayne, IN 46818
$360,000
- 4 Beds
- 3 Baths
- - sq. ft.
- Single family
- Sold
Listed by:harrison heller
Office:heller & sons, inc.
MLS#:202534031
Source:Indiana Regional MLS
Sorry, we are unable to map this address
Price summary
- Price:$360,000
- Monthly HOA dues:$40.83
About this home
Heller Homes is proud to present our Addison plan in Arthur Heights. This home features 2160 total finished square feet between first and second floor, 550 square feet in total garage space featuring a sizable bump out on the 2 car garage, and a beautiful covered front porch with no rear neighbor. 1st Level: Enter via 2-story foyer. Den/Dining room open to foyer space. Enter past the stairs and centrally located 1/2 bath. Open-concept living spaces with kitchen, nook, and great room together. Large kitchen island with bar seating and walk-in pantry. Kitchen features quartz counters and tile back splash. LVP flows from the foyers into the kitchen and nook. 2,500.00 appliance allowance included in the price. 2nd Level: All 4 bedrooms, 2 full baths, and laundry room are found on the second level. Owner's suite features dual vanity with quartz counts, large bathroom, and 2 walk-in closets. Laundry on second level avoids hauling laundry up and down. Extras: This home has been pre wired for security.
Contact an agent
Home facts
- Year built:2023
- Listing ID #:202534031
- Added:63 day(s) ago
- Updated:October 27, 2025 at 09:42 PM
Rooms and interior
- Bedrooms:4
- Total bathrooms:3
- Full bathrooms:2
Heating and cooling
- Cooling:Central Air
- Heating:Forced Air, Gas
Structure and exterior
- Roof:Shingle
- Year built:2023
Schools
- High school:Homestead
- Middle school:Woodside
- Elementary school:Covington
Utilities
- Water:City
- Sewer:Public
Finances and disclosures
- Price:$360,000
New listings near 1467 Arthur Heights Drive
- New
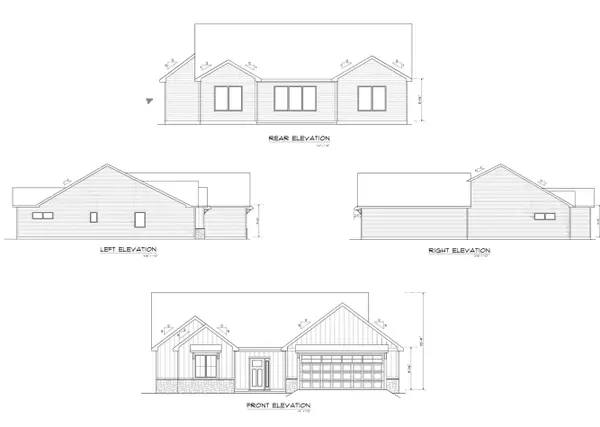 $409,900Active3 beds 2 baths1,675 sq. ft.
$409,900Active3 beds 2 baths1,675 sq. ft.13234 Vista Verde Boulevard, Fort Wayne, IN 46818
MLS# 202543579Listed by: UPTOWN REALTY GROUP - New
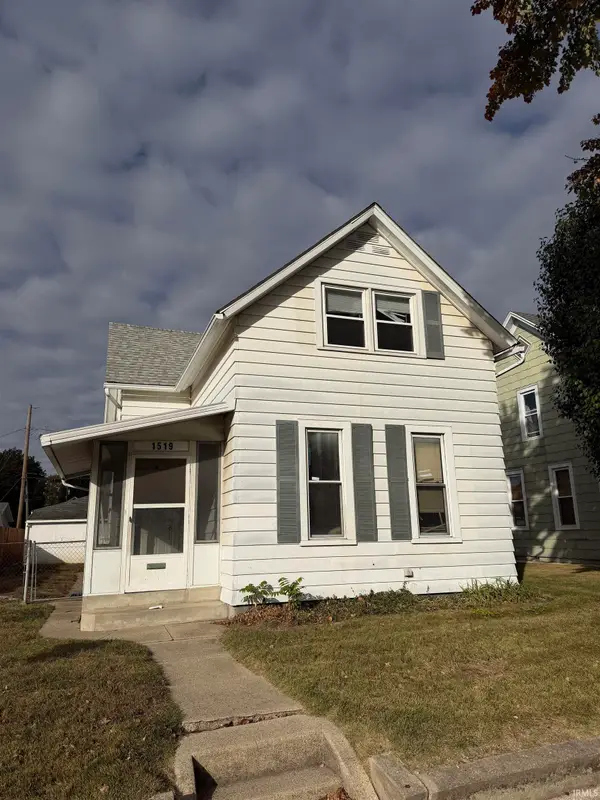 $109,400Active3 beds 2 baths1,770 sq. ft.
$109,400Active3 beds 2 baths1,770 sq. ft.1519 Andrew Street, Fort Wayne, IN 46808
MLS# 202543571Listed by: REAL HOOSIER - New
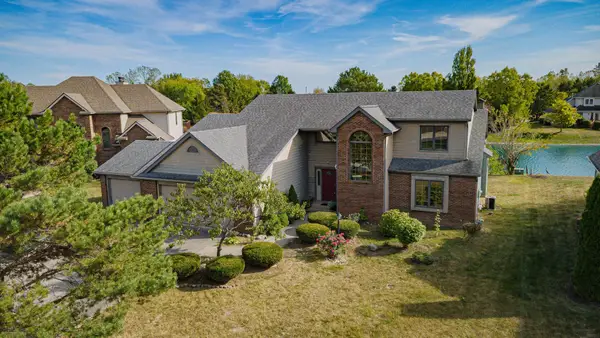 $295,000Active3 beds 4 baths2,547 sq. ft.
$295,000Active3 beds 4 baths2,547 sq. ft.9818 Sea View Cove, Fort Wayne, IN 46835
MLS# 202543541Listed by: COLDWELL BANKER REAL ESTATE GR - New
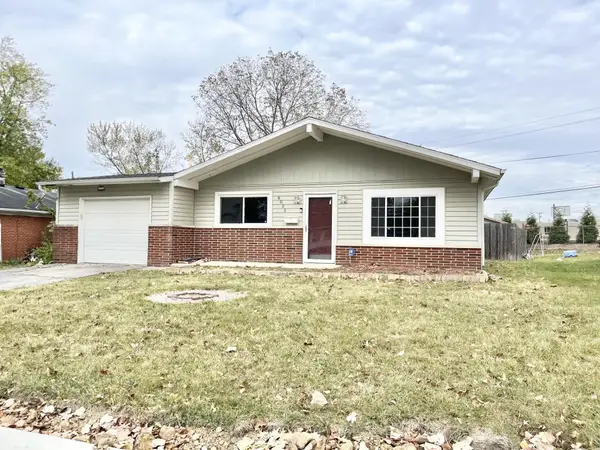 $161,500Active3 beds 1 baths1,036 sq. ft.
$161,500Active3 beds 1 baths1,036 sq. ft.6022 Chaddsford Drive, Fort Wayne, IN 46816
MLS# 202543543Listed by: COLDWELL BANKER REAL ESTATE GR - New
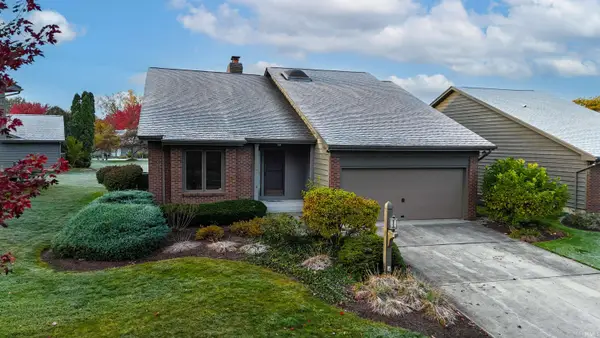 $315,000Active2 beds 3 baths2,657 sq. ft.
$315,000Active2 beds 3 baths2,657 sq. ft.5722 Port Royal, Fort Wayne, IN 46815
MLS# 202543546Listed by: WYATT GROUP REALTORS - New
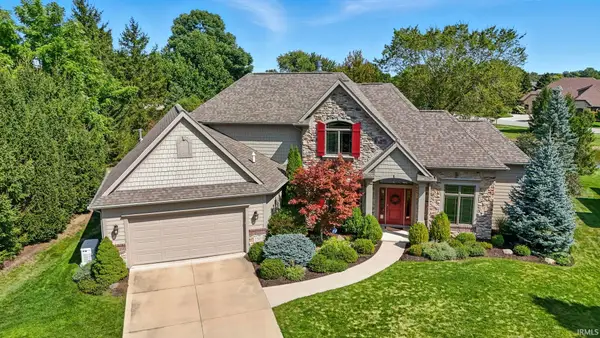 $599,900Active4 beds 3 baths2,652 sq. ft.
$599,900Active4 beds 3 baths2,652 sq. ft.2707 Grenadier Court, Fort Wayne, IN 46804
MLS# 202543548Listed by: MIKE THOMAS ASSOC., INC - New
 $57,000Active3 beds 1 baths784 sq. ft.
$57,000Active3 beds 1 baths784 sq. ft.2715 Evans Street, Fort Wayne, IN 46806
MLS# 202543469Listed by: METRO REAL ESTATE, LLC - New
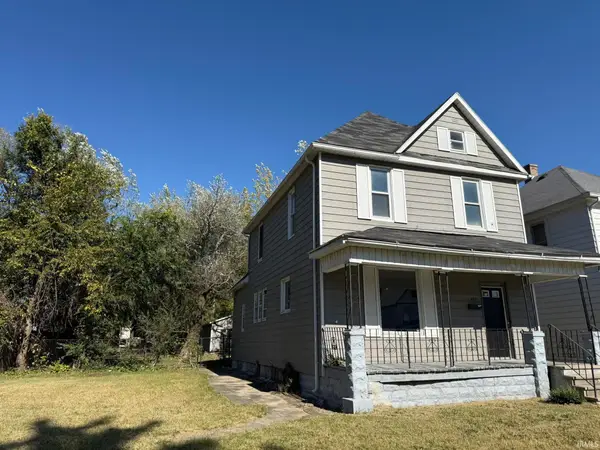 $155,000Active4 beds 2 baths1,678 sq. ft.
$155,000Active4 beds 2 baths1,678 sq. ft.439 E Taber Street, Fort Wayne, IN 46803
MLS# 202543467Listed by: METRO REAL ESTATE, LLC - New
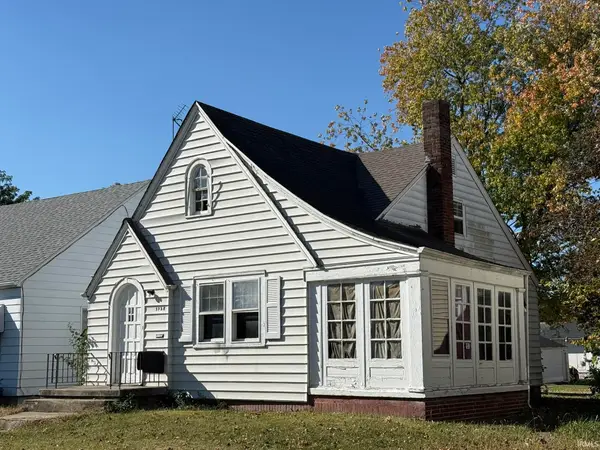 $58,000Active4 beds 1 baths1,272 sq. ft.
$58,000Active4 beds 1 baths1,272 sq. ft.3728 Reed Street, Fort Wayne, IN 46806
MLS# 202543468Listed by: METRO REAL ESTATE, LLC - New
 $230,000Active4 beds 3 baths2,172 sq. ft.
$230,000Active4 beds 3 baths2,172 sq. ft.7922 Dorsett Drive, Fort Wayne, IN 46816
MLS# 202543465Listed by: CENTURY 21 BRADLEY REALTY, INC
