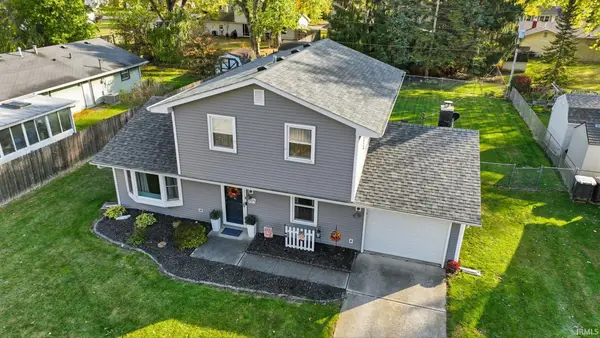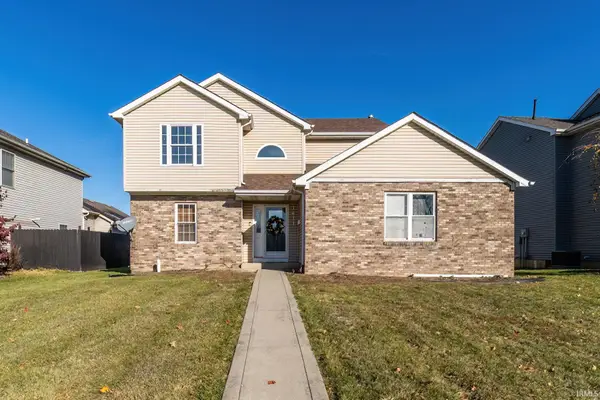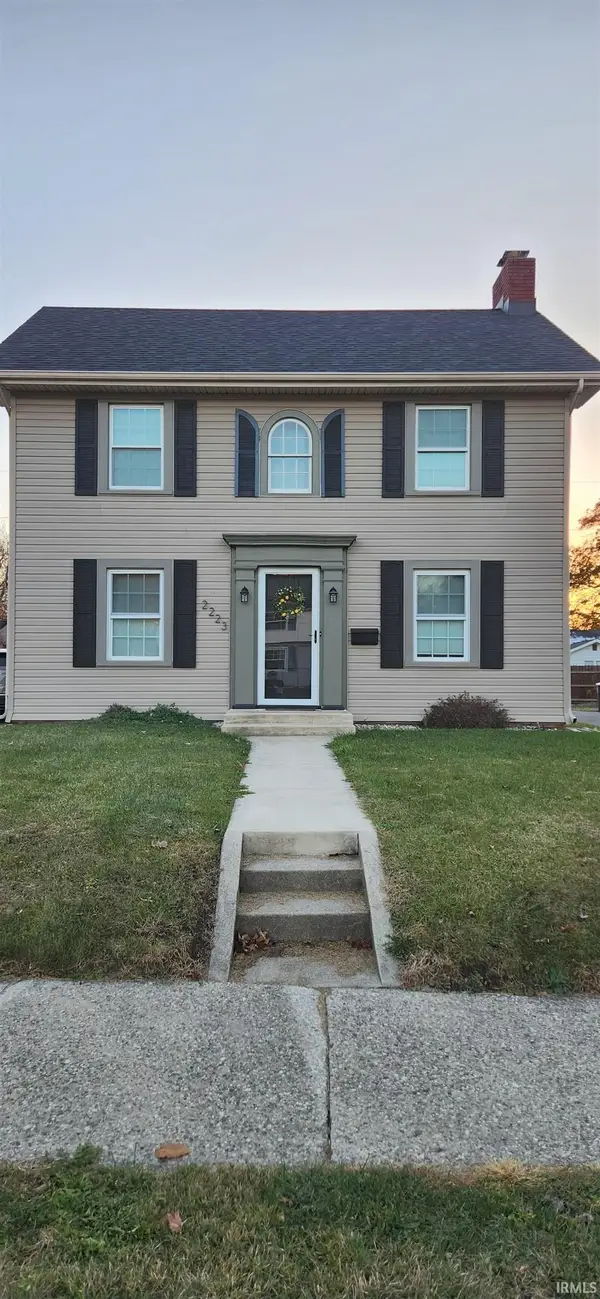14743 Leesburg Road, Fort Wayne, IN 46818
Local realty services provided by:ERA Crossroads
Listed by: joao fiche, reginald miller
Office: mike thomas assoc., inc
MLS#:202523220
Source:Indiana Regional MLS
Price summary
- Price:$2,300,000
- Price per sq. ft.:$386.04
About this home
Welcome to this exceptional 21-acre equestrian estate. The property features a spacious 4,658 sq ft home with 3 bedrooms, 4.5 baths, and a 1,200 sq ft unfinished basement. The main stable arena span over 17,000 sq ft, with 10 oversized 12x12 stalls, two of which can be converted into foaling stalls. A second barn offers an additional 10 stalls (10x11) plus 3 more 12x12 stalls in the back—ideal for boarding, training, or running a horse hotel. Equestrian amenities include 2 tack rooms, a horse wash bay, observation room, storage loft (with potential to finish as an apartment), and an insulated ceiling for year-round comfort. The property also boasts 6 fenced paddocks, 2 ponds, and is surrounded by peaceful views and local wildlife including deer and turkey. A 5-car garage/workshop with upper level adds even more versatility. With space, privacy, and income potential, this property is ideal for a training facility, private estate, or future event venue. All personal items will be removed prior to closing.
Contact an agent
Home facts
- Year built:2018
- Listing ID #:202523220
- Added:149 day(s) ago
- Updated:November 14, 2025 at 04:19 PM
Rooms and interior
- Bedrooms:3
- Total bathrooms:5
- Full bathrooms:4
- Living area:4,658 sq. ft.
Heating and cooling
- Cooling:Central Air, Multiple Cooling Units
- Heating:Forced Air, Gas
Structure and exterior
- Roof:Metal
- Year built:2018
- Building area:4,658 sq. ft.
- Lot area:21 Acres
Schools
- High school:Carroll
- Middle school:Carroll
- Elementary school:Arcola
Utilities
- Water:Well
- Sewer:Septic
Finances and disclosures
- Price:$2,300,000
- Price per sq. ft.:$386.04
- Tax amount:$8,065
New listings near 14743 Leesburg Road
- New
 $209,900Active3 beds 2 baths1,432 sq. ft.
$209,900Active3 beds 2 baths1,432 sq. ft.7428 Placer Run, Fort Wayne, IN 46815
MLS# 202545958Listed by: EXP REALTY, LLC - New
 $220,000Active5 beds 3 baths2,895 sq. ft.
$220,000Active5 beds 3 baths2,895 sq. ft.1411 Fisher Street, Fort Wayne, IN 46803
MLS# 202545965Listed by: KELLER WILLIAMS REALTY GROUP - New
 $449,900Active4 beds 3 baths2,426 sq. ft.
$449,900Active4 beds 3 baths2,426 sq. ft.11516 Carroll Cove, Fort Wayne, IN 46818
MLS# 202545954Listed by: NORTH EASTERN GROUP REALTY - New
 $169,900Active3 beds 1 baths1,608 sq. ft.
$169,900Active3 beds 1 baths1,608 sq. ft.112 Lexington Court, Fort Wayne, IN 46806
MLS# 202545946Listed by: RE/MAX RESULTS - New
 $342,000Active4 beds 3 baths1,852 sq. ft.
$342,000Active4 beds 3 baths1,852 sq. ft.1332 Pueblo Trail, Fort Wayne, IN 46845
MLS# 202545942Listed by: CORNERSTONE REALTY GROUP - New
 $235,000Active3 beds 3 baths1,840 sq. ft.
$235,000Active3 beds 3 baths1,840 sq. ft.1201 Polo Run, Fort Wayne, IN 46825
MLS# 202545940Listed by: CENTURY 21 BRADLEY REALTY, INC - New
 $659,900Active5 beds 4 baths4,432 sq. ft.
$659,900Active5 beds 4 baths4,432 sq. ft.4318 Hatcher Pass, Fort Wayne, IN 46845
MLS# 202545934Listed by: COLDWELL BANKER REAL ESTATE GR - New
 $261,000Active3 beds 2 baths1,719 sq. ft.
$261,000Active3 beds 2 baths1,719 sq. ft.2223 Owaissa Way, Fort Wayne, IN 46809
MLS# 202545917Listed by: JOEL ESSEX REAL ESTATE, LLC - New
 $85,000Active2 beds 1 baths1,049 sq. ft.
$85,000Active2 beds 1 baths1,049 sq. ft.1331 Michigan Avenue, Fort Wayne, IN 46802
MLS# 202545922Listed by: MORKEN REAL ESTATE SERVICES, INC. - Open Sun, 12 to 2pmNew
 $249,900Active3 beds 2 baths1,282 sq. ft.
$249,900Active3 beds 2 baths1,282 sq. ft.3806 Pebblewood Place, Fort Wayne, IN 46804
MLS# 202545912Listed by: COLDWELL BANKER REAL ESTATE GROUP
