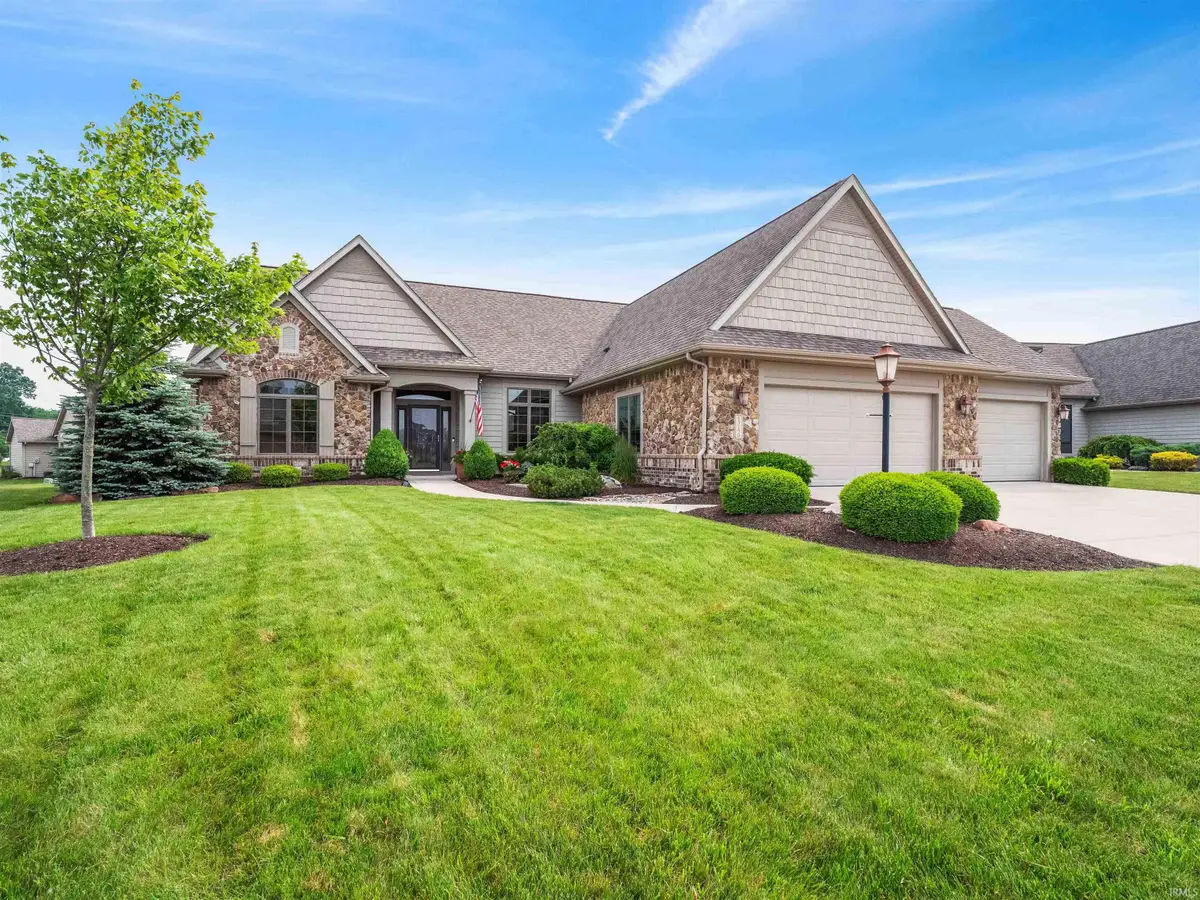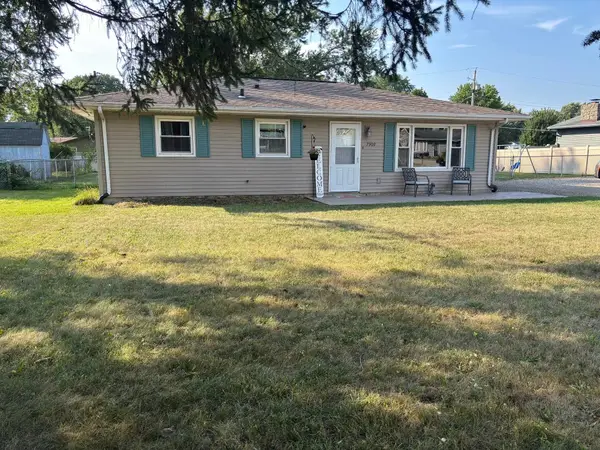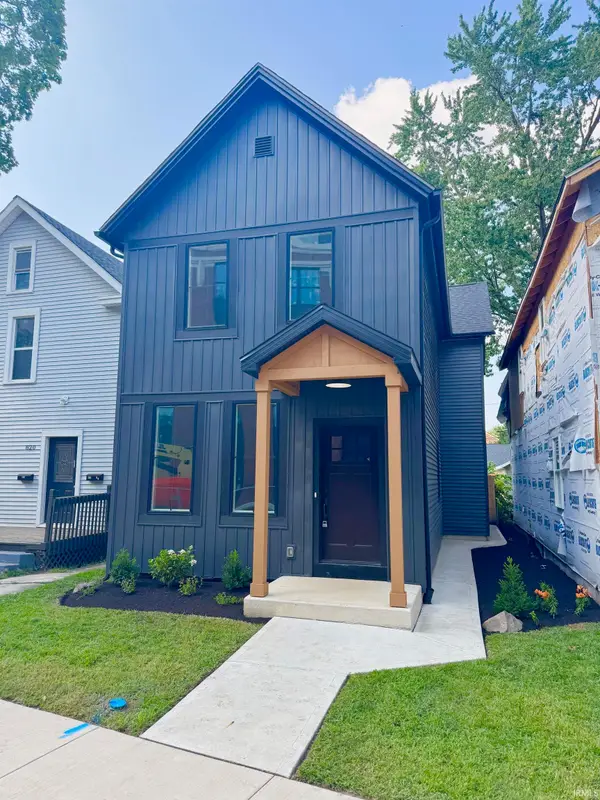15150 Andertone Cove, Fort Wayne, IN 46845
Local realty services provided by:ERA First Advantage Realty, Inc.



Listed by:soultana maggos-leeCell: 260-438-8262
Office:century 21 bradley realty, inc
MLS#:202522877
Source:Indiana Regional MLS
Price summary
- Price:$509,000
- Price per sq. ft.:$182.63
- Monthly HOA dues:$233.33
About this home
Nestled near the Pufferbelly Trail in Northwest Allen County, this thoughtfully designed villa offers a perfect blend of comfort, practicality, and functionality. Step into a spacious foyer that opens into a stunning great room featuring cathedral ceilings, a stone accent wall and triple picture windows that flood the space with natural light. An arched wall with stone accents and built-in cabinetry serves as one of two islands, doubling as a stylish bar area with pull-out shelving and granite countertop, ideal for casual gatherings or entertaining. The kitchen boasts a second island, granite countertops, a newly installed Travertine natural tile backsplash, Zehr custom cabinetry with pull-out shelving, a smooth surface cooktop, built-in oven and microwave, a modern hood vent, and a newer French door KitchenAid refrigerator. A generous eat-in dining area and a walk-in pantry provide additional space and storage. Retreat to the primary bedroom , where a tray ceiling, crown molding, and large windows create a serene ambiance. The en suite bathroom features heated tile flooring, a tiled walk-in shower, dual granite vanities, and a massive walk-in closet with extensive shelving. The split-bedroom floor plan offers privacy, with a second bedroom featuring a vaulted ceiling, decorative ledge, and its own full bath with granite and tile finishes. The den, complete with pocket doors, closet, and built-in cabinetry, can easily serve as a third bedroom or home office. Additional highlights include Mannington Clove hardwood flooring, Levelor blinds, 3M window film for energy efficiency and privacy, six-panel doors throughout, and a laundry room with utility sink and storage cabinetry. The second-floor bonus room is ideal for a rec room or additional living space and provides direct access to a large, floored attic for abundant storage. Step outside to enjoy a stamped concrete patio‹”perfect for relaxing or entertaining. The garage features epoxy-coated floors, floor drains, a water spigot, and an Easy Water conditioner. Andersen windows and an irrigation system add to the home's quality and convenience. Built by Windsor Homes, this villa is a rare blend of craftsmanship, practicality, and location‹”ready to welcome you home. Title work opened through Metropolitan.
Contact an agent
Home facts
- Year built:2015
- Listing Id #:202522877
- Added:59 day(s) ago
- Updated:August 14, 2025 at 03:03 PM
Rooms and interior
- Bedrooms:3
- Total bathrooms:3
- Full bathrooms:2
- Living area:2,787 sq. ft.
Heating and cooling
- Cooling:Central Air
- Heating:Forced Air
Structure and exterior
- Year built:2015
- Building area:2,787 sq. ft.
- Lot area:0.29 Acres
Schools
- High school:Carroll
- Middle school:Maple Creek
- Elementary school:Aspen Meadows
Utilities
- Water:City
- Sewer:City
Finances and disclosures
- Price:$509,000
- Price per sq. ft.:$182.63
- Tax amount:$3,892
New listings near 15150 Andertone Cove
- New
 $190,000Active4 beds 2 baths1,830 sq. ft.
$190,000Active4 beds 2 baths1,830 sq. ft.2427 Clifton Hills Drive, Fort Wayne, IN 46808
MLS# 202532287Listed by: COLDWELL BANKER REAL ESTATE GROUP - New
 $129,900Active2 beds 1 baths752 sq. ft.
$129,900Active2 beds 1 baths752 sq. ft.4938 Mcclellan Street, Fort Wayne, IN 46807
MLS# 202532247Listed by: BANKERS REALTY INC. - New
 $282,000Active4 beds 3 baths1,760 sq. ft.
$282,000Active4 beds 3 baths1,760 sq. ft.5420 Homestead Road, Fort Wayne, IN 46814
MLS# 202532248Listed by: MIKE THOMAS ASSOC., INC - New
 $269,900Active3 beds 2 baths1,287 sq. ft.
$269,900Active3 beds 2 baths1,287 sq. ft.5326 Dennison Drive, Fort Wayne, IN 46835
MLS# 202532261Listed by: HANSEN LANGAS, REALTORS & APPRAISERS - New
 $320,000Active4 beds 3 baths2,051 sq. ft.
$320,000Active4 beds 3 baths2,051 sq. ft.4161 Bradley Drive, Fort Wayne, IN 46818
MLS# 202532228Listed by: UPTOWN REALTY GROUP - New
 $159,900Active3 beds 2 baths1,121 sq. ft.
$159,900Active3 beds 2 baths1,121 sq. ft.5962 Saint Joe Road, Fort Wayne, IN 46835
MLS# 202532229Listed by: RE/MAX RESULTS - New
 $208,900Active3 beds 1 baths1,288 sq. ft.
$208,900Active3 beds 1 baths1,288 sq. ft.7909 Marston Drive, Fort Wayne, IN 46835
MLS# 202532241Listed by: COLDWELL BANKER REAL ESTATE GR - New
 $324,900Active4 beds 2 baths3,312 sq. ft.
$324,900Active4 beds 2 baths3,312 sq. ft.9818 Houndshill Place, Fort Wayne, IN 46804
MLS# 202532210Listed by: RE/MAX RESULTS - ANGOLA OFFICE - New
 $349,900Active2 beds 3 baths1,616 sq. ft.
$349,900Active2 beds 3 baths1,616 sq. ft.818 Lavina Street, Fort Wayne, IN 46802
MLS# 202532213Listed by: NORTH EASTERN GROUP REALTY - New
 $274,900Active3 beds 2 baths1,662 sq. ft.
$274,900Active3 beds 2 baths1,662 sq. ft.828 Wilt Street, Fort Wayne, IN 46802
MLS# 202532179Listed by: STERLING REALTY ADVISORS
