1518 Lavante Cove, Fort Wayne, IN 46818
Local realty services provided by:ERA Crossroads
Listed by: shellie pittsCell: 260-710-4048
Office: re/max results
MLS#:202533354
Source:Indiana Regional MLS
Price summary
- Price:$384,900
- Price per sq. ft.:$216.24
- Monthly HOA dues:$35.42
About this home
MOTIVATED SELLER !! Stunning Like-New Home w/ Pond view! Located in desireable Southwest Fort Wayne, this well maintained 3-BR , 2-BA home built in 2022, combines modern comfort w/effortless style highlighting an inviting open-concept layout w/a spacious living area that flows seamlessly into the kitchen and dining space. Creating a perfect setting for gatherings and entertaining. The thoughtfully designed spilt-bedroom floor plan provides privacy and functionality w/a spacious primary bedroom suite complete with a walk-in closet and private bath. Enjoy peaceful mornings and relaxing evenings w/serene pond views right from the covered back porch, creating a relaxing outdoor setting, rain or shine. The professional landscaping adds exceptional curb appeal and a polished finish to the two car garage property. This move-in ready home w/its scenic views, prime location and upgraded finishes, also brings with it, the peace of mind of new construction. Don't miss your opportunity to make it yours!
Contact an agent
Home facts
- Year built:2022
- Listing ID #:202533354
- Added:180 day(s) ago
- Updated:February 17, 2026 at 12:44 PM
Rooms and interior
- Bedrooms:3
- Total bathrooms:2
- Full bathrooms:2
- Living area:1,780 sq. ft.
Heating and cooling
- Cooling:Central Air
- Heating:Forced Air, Gas
Structure and exterior
- Roof:Asphalt, Dimensional Shingles
- Year built:2022
- Building area:1,780 sq. ft.
- Lot area:0.29 Acres
Schools
- High school:Homestead
- Middle school:Woodside
- Elementary school:Deer Ridge
Utilities
- Water:City
- Sewer:City
Finances and disclosures
- Price:$384,900
- Price per sq. ft.:$216.24
- Tax amount:$2,876
New listings near 1518 Lavante Cove
- New
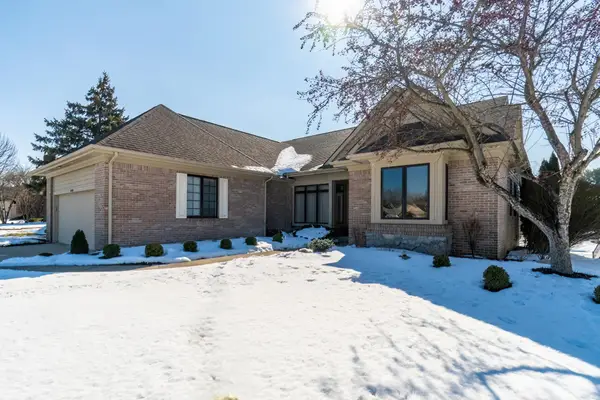 $649,900Active4 beds 4 baths4,656 sq. ft.
$649,900Active4 beds 4 baths4,656 sq. ft.12027 Sycamore Lakes Court, Fort Wayne, IN 46814
MLS# 202604878Listed by: COLDWELL BANKER REAL ESTATE GR - New
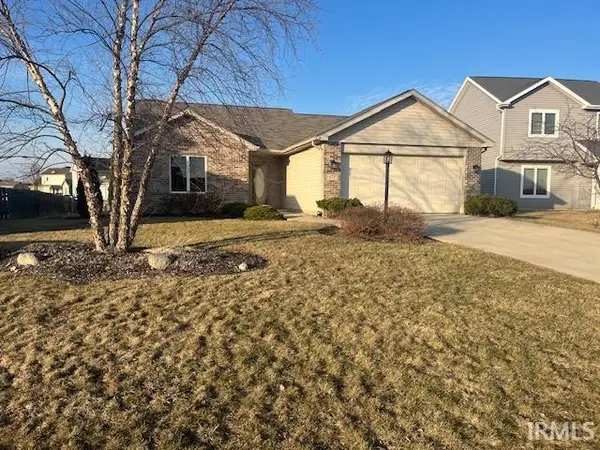 $292,500Active3 beds 2 baths1,238 sq. ft.
$292,500Active3 beds 2 baths1,238 sq. ft.671 Walkmans Cove, Fort Wayne, IN 46814
MLS# 202604862Listed by: SRL GROUP, LLC - New
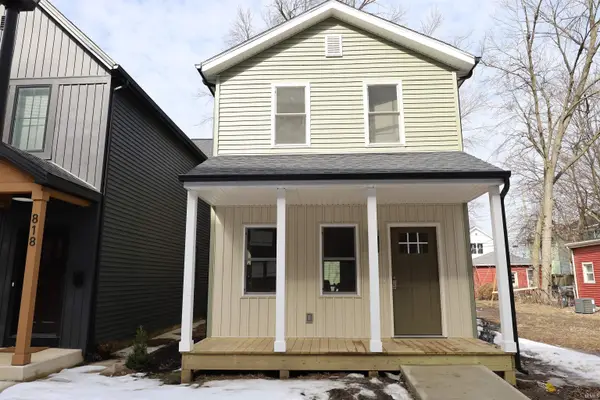 $374,900Active3 beds 3 baths1,610 sq. ft.
$374,900Active3 beds 3 baths1,610 sq. ft.816 Lavina Street, Fort Wayne, IN 46802
MLS# 202604865Listed by: CENTURY 21 BRADLEY REALTY, INC - New
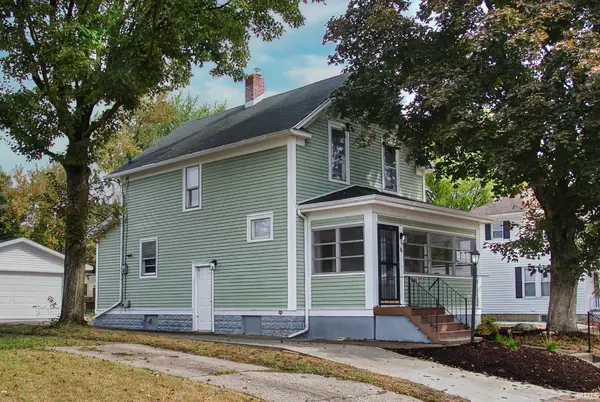 $207,900Active3 beds 1 baths1,411 sq. ft.
$207,900Active3 beds 1 baths1,411 sq. ft.601 Charlotte Avenue, Fort Wayne, IN 46805
MLS# 202604860Listed by: NORTH EASTERN GROUP REALTY - New
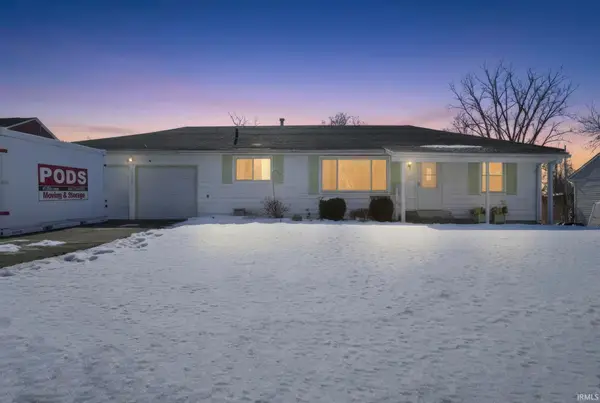 $199,900Active3 beds 2 baths1,018 sq. ft.
$199,900Active3 beds 2 baths1,018 sq. ft.1320 Ventura Lane, Fort Wayne, IN 46816
MLS# 202604861Listed by: ALLURE REALTY LLC - New
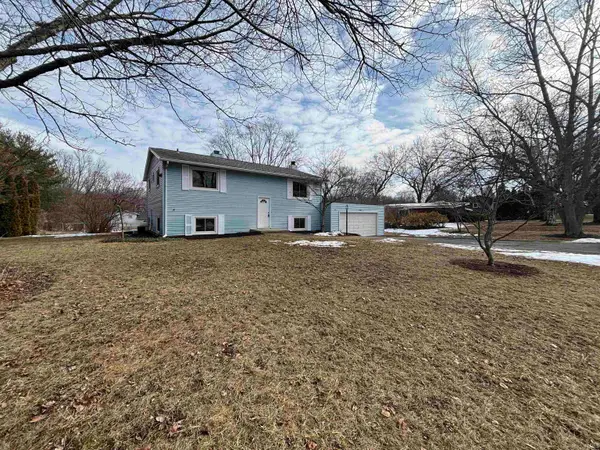 $264,900Active4 beds 2 baths1,924 sq. ft.
$264,900Active4 beds 2 baths1,924 sq. ft.5305 Westbreeze Trail, Fort Wayne, IN 46804
MLS# 202604836Listed by: SCHEERER MCCULLOCH REAL ESTATE - New
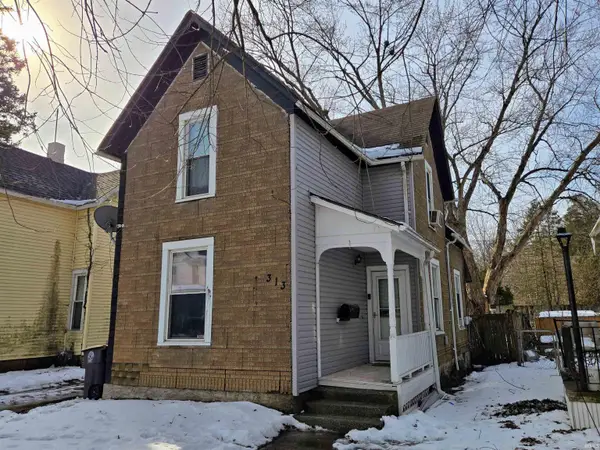 $98,500Active2 beds 2 baths1,427 sq. ft.
$98,500Active2 beds 2 baths1,427 sq. ft.313 Greenwood Avenue, Fort Wayne, IN 46808
MLS# 202604782Listed by: RE/MAX RESULTS - New
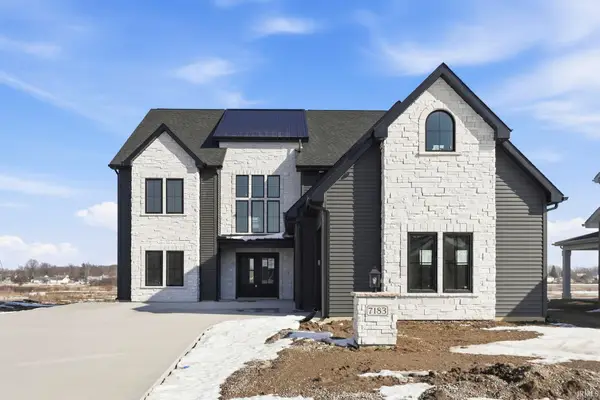 $629,900Active5 beds 4 baths4,359 sq. ft.
$629,900Active5 beds 4 baths4,359 sq. ft.7183 Starks Boulevard, Fort Wayne, IN 46816
MLS# 202604783Listed by: CENTURY 21 BRADLEY REALTY, INC 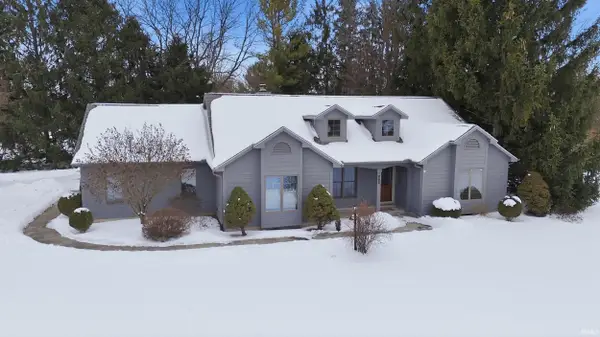 $349,900Pending3 beds 2 baths1,892 sq. ft.
$349,900Pending3 beds 2 baths1,892 sq. ft.14721 Lightning Ridge Run, Fort Wayne, IN 46814
MLS# 202604777Listed by: MIKE THOMAS ASSOC., INC- New
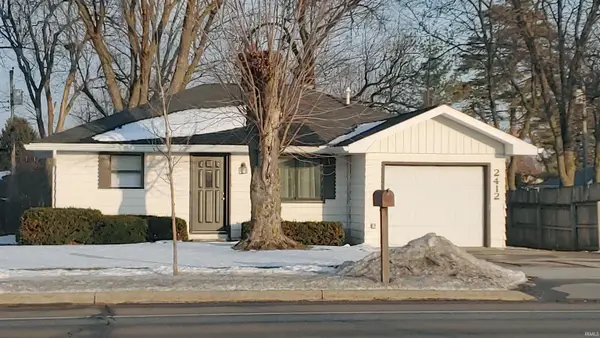 $146,900Active2 beds 1 baths896 sq. ft.
$146,900Active2 beds 1 baths896 sq. ft.2412 Hobson Road, Fort Wayne, IN 46805
MLS# 202604748Listed by: PREMIER INC., REALTORS

