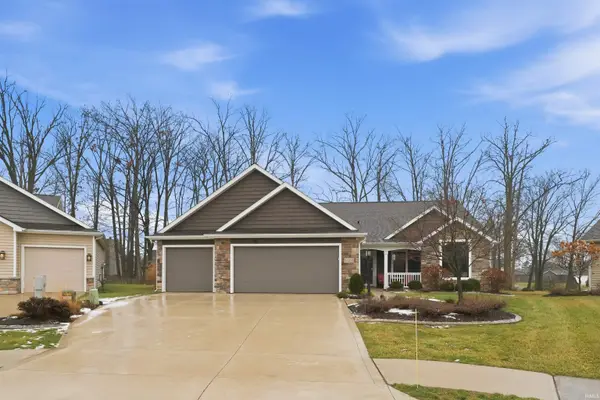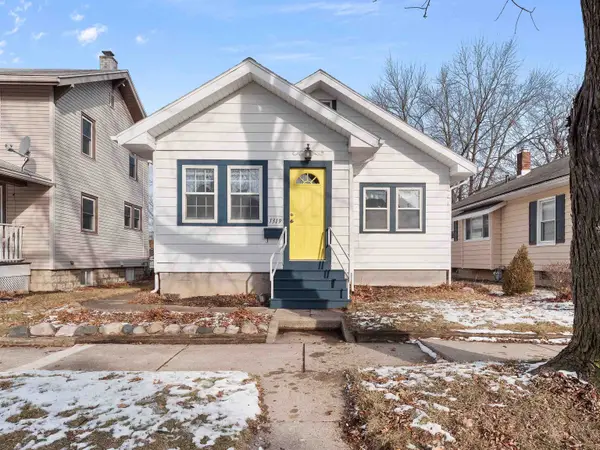1521 Sycamore Hills Drive, Fort Wayne, IN 46814
Local realty services provided by:ERA Crossroads
1521 Sycamore Hills Drive,Fort Wayne, IN 46814
$715,000
- 3 Beds
- 4 Baths
- - sq. ft.
- Single family
- Sold
Listed by: leslie ferguson, heather reganOff: 260-207-4648
Office: regan & ferguson group
MLS#:202546280
Source:Indiana Regional MLS
Sorry, we are unable to map this address
Price summary
- Price:$715,000
- Monthly HOA dues:$129.58
About this home
This sophisticated 5,700+ sq. ft. ranch in coveted Sycamore Hills blends timeless design with a long list of high-end updates. Set on a quiet cul-de-sac and a short walk to the clubhouse, pool, and tennis courts, the home offers effortless main-level living with exceptional natural light, domed ceilings, rich hardwood floors, refined crown molding, gas fireplaces, and new recessed LED lighting and Levolor blinds throughout. The open dining room now features upgraded herringbone hardwood, and custom built-ins have been added to two main-floor offices for an elevated, architectural feel. The chef's kitchen includes a new stainless farm sink and faucet and dishwasher, and generous cabinetry that flows into the adjacent hearth-style eat-in dining area. The primary suite underwent a complete luxury renovation with a redesigned spa-like en-suite featuring a walk-in tile shower, quartz double vanity, private water closet, soaking tub, rebuilt window bench, custom closets, new paint, and a newly vented gas fireplace, creating a serene and private retreat. Bedrooms 2 and 3 remain spacious and share an updated Jack-and-Jill bath. A wide, open staircase overlooks the freshly painted and stained deck and leads to the expansive walk-out lower level, which has been refreshed with new paint, recessed lighting, blinds, rebuilt closet doors, and new windows along the walk-out wall. This level includes a large family and recreation area with a third fireplace, a full wet bar, two oversized flex rooms ideal for guests or a theater, and an additional full bath. The rare 5-car heated garage offers a new door on the first bay, new springs on the second bay, upgraded ceiling lighting, and a walk-up attic for future expansion, along with a rear-facing utility door for easy yard access. Exterior improvements include rebuilt brick pillars with new lighting, new concrete and tile rear steps, extensive roof and chimney repairs, select window replacements and repairs, and fresh exterior paint. With a freshly updated deck (2025), new washer/dryer, and a maintained and modernized interior throughout, this home delivers turnkey luxury living in one of Southwest Fort Wayne's premier golf communities.
Contact an agent
Home facts
- Year built:1992
- Listing ID #:202546280
- Added:51 day(s) ago
- Updated:January 08, 2026 at 07:35 AM
Rooms and interior
- Bedrooms:3
- Total bathrooms:4
- Full bathrooms:3
Heating and cooling
- Cooling:Central Air
- Heating:Forced Air, Gas
Structure and exterior
- Roof:Shingle
- Year built:1992
Schools
- High school:Homestead
- Middle school:Woodside
- Elementary school:Deer Ridge
Utilities
- Water:City
- Sewer:City
Finances and disclosures
- Price:$715,000
- Tax amount:$8,194
New listings near 1521 Sycamore Hills Drive
- Open Fri, 5 to 7pmNew
 $545,000Active4 beds 4 baths4,015 sq. ft.
$545,000Active4 beds 4 baths4,015 sq. ft.2001 Calais Road, Fort Wayne, IN 46814
MLS# 202600691Listed by: CENTURY 21 BRADLEY REALTY, INC - New
 $267,900Active3 beds 2 baths2,481 sq. ft.
$267,900Active3 beds 2 baths2,481 sq. ft.2211 Lima Lane, Fort Wayne, IN 46818
MLS# 202600686Listed by: NORTH EASTERN GROUP REALTY - New
 $380,675Active4 beds 3 baths2,346 sq. ft.
$380,675Active4 beds 3 baths2,346 sq. ft.7649 Haven Boulevard, Fort Wayne, IN 46804
MLS# 202600687Listed by: DRH REALTY OF INDIANA, LLC - New
 $265,000Active3 beds 3 baths1,714 sq. ft.
$265,000Active3 beds 3 baths1,714 sq. ft.1007 Woodland Springs Place, Fort Wayne, IN 46825
MLS# 202600676Listed by: NORTH EASTERN GROUP REALTY - Open Sun, 2 to 4pmNew
 $424,900Active3 beds 3 baths2,239 sq. ft.
$424,900Active3 beds 3 baths2,239 sq. ft.11203 Belleharbour Cove, Fort Wayne, IN 46845
MLS# 202600652Listed by: MIKE THOMAS ASSOC., INC - New
 $319,900Active3 beds 2 baths1,449 sq. ft.
$319,900Active3 beds 2 baths1,449 sq. ft.13635 Copper Strike Pass, Fort Wayne, IN 46845
MLS# 202600628Listed by: BLAKE REALTY - New
 $132,200Active3 beds 1 baths1,072 sq. ft.
$132,200Active3 beds 1 baths1,072 sq. ft.2010 Oxford Street, Fort Wayne, IN 46806
MLS# 202600607Listed by: CASH FOR KEYS, LLC - New
 $10,000Active0.08 Acres
$10,000Active0.08 Acres214 W Williams Street, Fort Wayne, IN 46802
MLS# 202600608Listed by: REALTY OF AMERICA LLC - New
 $342,500Active3 beds 2 baths1,787 sq. ft.
$342,500Active3 beds 2 baths1,787 sq. ft.10209 Coverdale Road, Fort Wayne, IN 46809
MLS# 202600594Listed by: NORTH EASTERN GROUP REALTY - New
 $159,900Active3 beds 2 baths1,877 sq. ft.
$159,900Active3 beds 2 baths1,877 sq. ft.1319 Lynn Avenue, Fort Wayne, IN 46805
MLS# 202600575Listed by: COLDWELL BANKER REAL ESTATE GR
