1605 Spenser Cove, Fort Wayne, IN 46845
Local realty services provided by:ERA Crossroads
Listed by: katie brown
Office: mike thomas assoc., inc
MLS#:202545779
Source:Indiana Regional MLS
Price summary
- Price:$479,900
- Price per sq. ft.:$147.62
- Monthly HOA dues:$33.33
About this home
Located on a quiet cul-de-sac with scenic pond views, this stunning two-story home features a finished basement and offers the perfect blend of comfort, convenience, and location. Enjoy easy access to top-rated schools, PRMC, Dupont Hospital, I-69/Union Chapel Road, as well as nearby shopping, dining, and entertainment. Well-maintained, enjoy over 3,100 finished square feet of living space, 4 bedrooms, 2.5 bathrooms, a finished daylight basement with dedicated home office, and a 830 SF 3-car garage (3rd bay is 27' deep). The kitchen has granite countertops, corner farm sink, a breakfast bar, trash drawer, pantry, and nearby 1/2 bath. The 12'x5.5' laundry room is set up so nice with a closet, utility sink, and cabinets. The cozy living room has a corner gas log fireplace and entry enhanced by columns. The upper level features a 17x13 master bedroom with 2 walk-in closets, an en suite full bathroom, and 3 other bedrooms. All bedrooms have ceiling fans and blinds on the windows. The finished basement provides a 26x23 recreation space, 3 large storage closets, and a 14x9 Home office with glass french doors. The Bryant Furnace with humidifier was new in 2020, gas water heater with expansion tank & water softener new 9/2021, Roof is 3 years old. The outside living area includes a deck and a stamped concrete patio - 176 SF of space overlooking the pond. The interior has been freshly painted and Pride of ownership shows! This home combines modern living with a peaceful setting—ideal for families and anyone seeking both privacy and proximity to everything North Fort Wayne has to offer.
Contact an agent
Home facts
- Year built:2003
- Listing ID #:202545779
- Added:54 day(s) ago
- Updated:January 08, 2026 at 04:30 PM
Rooms and interior
- Bedrooms:4
- Total bathrooms:3
- Full bathrooms:2
- Living area:3,131 sq. ft.
Heating and cooling
- Cooling:Central Air
- Heating:Forced Air, Gas
Structure and exterior
- Roof:Asphalt
- Year built:2003
- Building area:3,131 sq. ft.
- Lot area:0.3 Acres
Schools
- High school:Carroll
- Middle school:Maple Creek
- Elementary school:Oak View
Utilities
- Water:Public
- Sewer:Public
Finances and disclosures
- Price:$479,900
- Price per sq. ft.:$147.62
- Tax amount:$3,509
New listings near 1605 Spenser Cove
- New
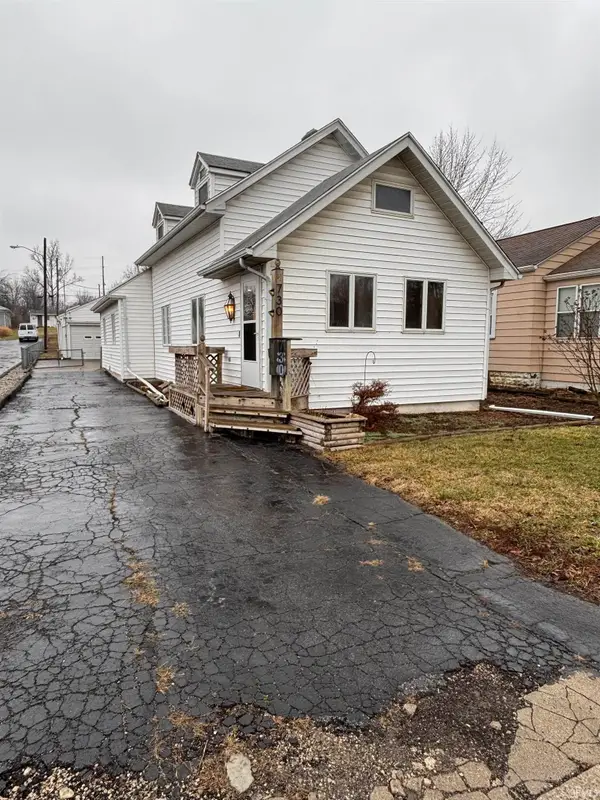 $169,900Active2 beds 2 baths1,344 sq. ft.
$169,900Active2 beds 2 baths1,344 sq. ft.730 Lillian Avenue, Fort Wayne, IN 46808
MLS# 202600728Listed by: BOOK REAL ESTATE SERVICES, LLC - New
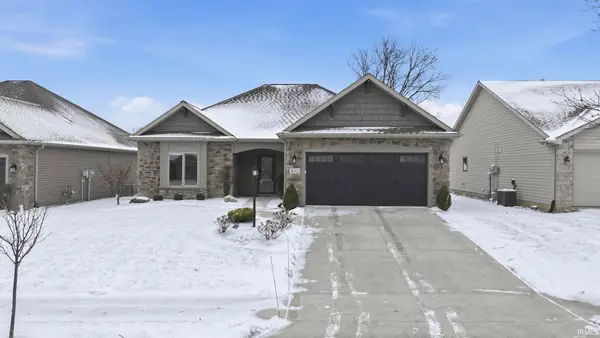 $330,000Active3 beds 2 baths1,478 sq. ft.
$330,000Active3 beds 2 baths1,478 sq. ft.832 Owls Point, Fort Wayne, IN 46825
MLS# 202600716Listed by: NOLL TEAM REAL ESTATE - New
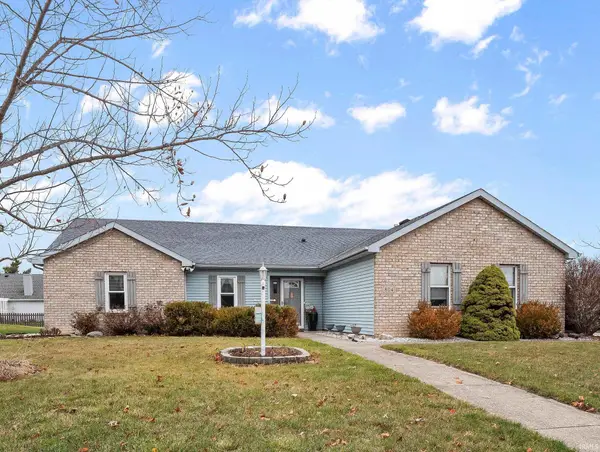 $250,000Active3 beds 2 baths1,342 sq. ft.
$250,000Active3 beds 2 baths1,342 sq. ft.804 Woodland Springs Place, Fort Wayne, IN 46825
MLS# 202600700Listed by: CENTURY 21 BRADLEY REALTY, INC - New
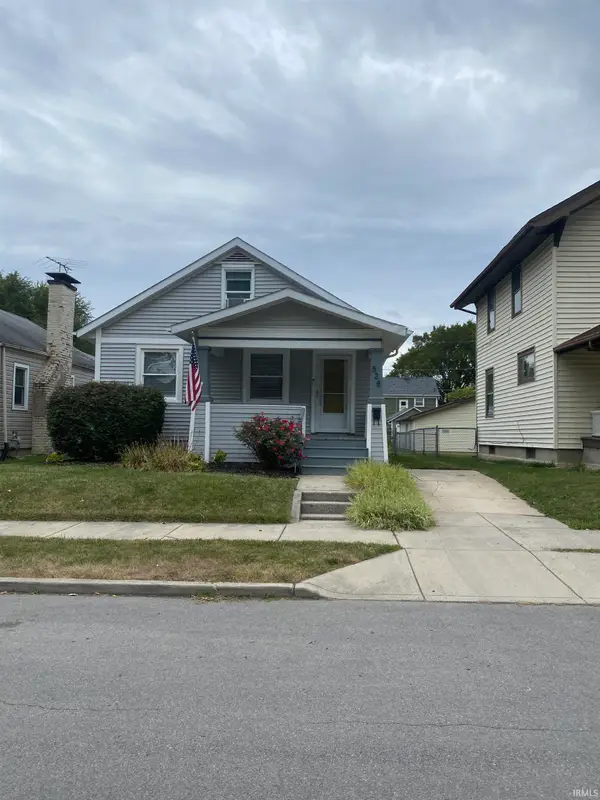 $186,900Active2 beds 1 baths1,848 sq. ft.
$186,900Active2 beds 1 baths1,848 sq. ft.528 Dayton Avenue, Fort Wayne, IN 46807
MLS# 202600709Listed by: BEYCOME BROKERAGE REALTY - Open Sat, 1 to 3pmNew
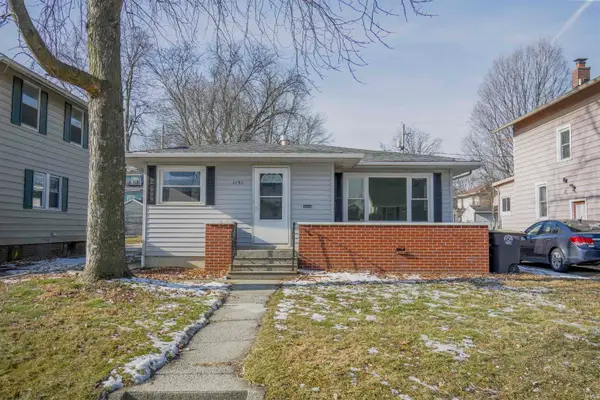 $169,350Active2 beds 1 baths904 sq. ft.
$169,350Active2 beds 1 baths904 sq. ft.1121 Pemberton Drive, Fort Wayne, IN 46805
MLS# 202600695Listed by: EXP REALTY, LLC - Open Fri, 5 to 7pmNew
 $545,000Active4 beds 4 baths4,015 sq. ft.
$545,000Active4 beds 4 baths4,015 sq. ft.2001 Calais Road, Fort Wayne, IN 46814
MLS# 202600691Listed by: CENTURY 21 BRADLEY REALTY, INC - New
 $267,900Active3 beds 2 baths2,481 sq. ft.
$267,900Active3 beds 2 baths2,481 sq. ft.2211 Lima Lane, Fort Wayne, IN 46818
MLS# 202600686Listed by: NORTH EASTERN GROUP REALTY - New
 $380,675Active4 beds 3 baths2,346 sq. ft.
$380,675Active4 beds 3 baths2,346 sq. ft.7649 Haven Boulevard, Fort Wayne, IN 46804
MLS# 202600687Listed by: DRH REALTY OF INDIANA, LLC - New
 $265,000Active3 beds 3 baths1,714 sq. ft.
$265,000Active3 beds 3 baths1,714 sq. ft.1007 Woodland Springs Place, Fort Wayne, IN 46825
MLS# 202600676Listed by: NORTH EASTERN GROUP REALTY - Open Sun, 2 to 4pmNew
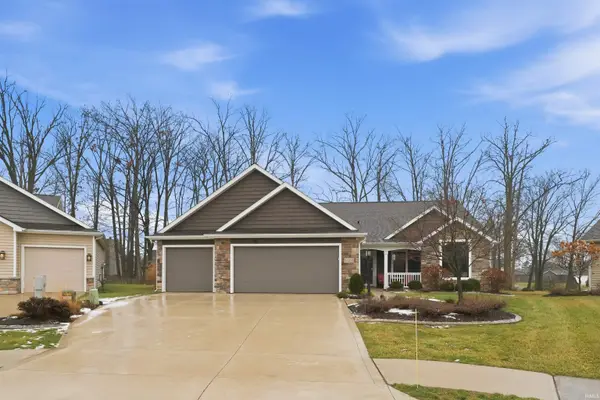 $424,900Active3 beds 3 baths2,239 sq. ft.
$424,900Active3 beds 3 baths2,239 sq. ft.11203 Belleharbour Cove, Fort Wayne, IN 46845
MLS# 202600652Listed by: MIKE THOMAS ASSOC., INC
