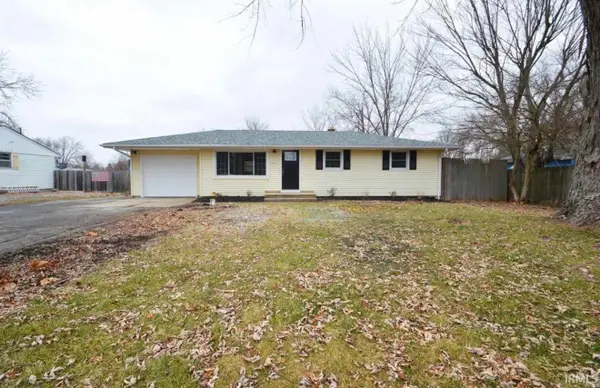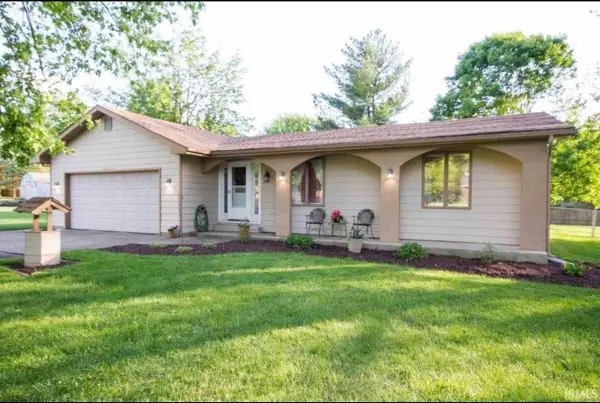161 Tumbling Stone Court, Fort Wayne, IN 46845
Local realty services provided by:ERA First Advantage Realty, Inc.
161 Tumbling Stone Court,Fort Wayne, IN 46845
$549,875
- 3 Beds
- 3 Baths
- 2,040 sq. ft.
- Single family
- Active
Listed by: shellie friend, amy mcbrideCell: 260-638-1005
Office: coldwell banker real estate group
MLS#:202536676
Source:Indiana Regional MLS
Price summary
- Price:$549,875
- Price per sq. ft.:$269.55
- Monthly HOA dues:$26.67
About this home
An amazing opportunity to customize this Northwest Allen, spacious 2,040 sq ft ranch home to your design specifications! Built by Star Homes Inc., this new home is presently at drywall stage. While the exterior selections have already been made, the new owner will have the opportunity to work with the Star Homes team to complete the interior of their brand-new home! This home features a 3-bedrooms, split floorplan, with 2.5 full bathrooms. Home will feature a spacious covered rear porch, a walk-in pantry, tile shower and plenty of closet storage. This new home is located in the Timber Ridge subdivision and can reduce your construction timeline for a new home by several months so that you can be moved in and enjoying your home much sooner than building from the beginning! Come and put your finishing touches on this home.
Contact an agent
Home facts
- Year built:2025
- Listing ID #:202536676
- Added:154 day(s) ago
- Updated:February 10, 2026 at 04:34 PM
Rooms and interior
- Bedrooms:3
- Total bathrooms:3
- Full bathrooms:2
- Living area:2,040 sq. ft.
Heating and cooling
- Cooling:Central Air
- Heating:Forced Air, Gas
Structure and exterior
- Roof:Dimensional Shingles
- Year built:2025
- Building area:2,040 sq. ft.
- Lot area:0.25 Acres
Schools
- High school:Carroll
- Middle school:Maple Creek
- Elementary school:Cedar Canyon
Utilities
- Water:City
- Sewer:City
Finances and disclosures
- Price:$549,875
- Price per sq. ft.:$269.55
- Tax amount:$17
New listings near 161 Tumbling Stone Court
- New
 $152,900Active3 beds 2 baths1,320 sq. ft.
$152,900Active3 beds 2 baths1,320 sq. ft.1701 Fairhill Road, Fort Wayne, IN 46808
MLS# 202604269Listed by: COLDWELL BANKER REAL ESTATE GROUP - New
 $215,900Active3 beds 2 baths1,228 sq. ft.
$215,900Active3 beds 2 baths1,228 sq. ft.4276 Werling Drive, Fort Wayne, IN 46806
MLS# 202604280Listed by: LIBERTY GROUP REALTY - New
 $434,900Active3 beds 2 baths2,125 sq. ft.
$434,900Active3 beds 2 baths2,125 sq. ft.846 Koehler Place, Fort Wayne, IN 46818
MLS# 202604254Listed by: MIKE THOMAS ASSOC., INC - Open Sun, 1 to 3pmNew
 $275,000Active2 beds 2 baths2,047 sq. ft.
$275,000Active2 beds 2 baths2,047 sq. ft.9536 Ledge Wood Court, Fort Wayne, IN 46804
MLS# 202604255Listed by: COLDWELL BANKER REAL ESTATE GR - New
 $157,900Active3 beds 4 baths1,436 sq. ft.
$157,900Active3 beds 4 baths1,436 sq. ft.1013 Stophlet Street, Fort Wayne, IN 46802
MLS# 202604218Listed by: CENTURY 21 BRADLEY REALTY, INC - New
 $364,900Active3 beds 2 baths1,607 sq. ft.
$364,900Active3 beds 2 baths1,607 sq. ft.1367 Kayenta Trail, Fort Wayne, IN 46815
MLS# 202604226Listed by: COLDWELL BANKER REAL ESTATE GROUP - Open Sun, 1 to 3pmNew
 $245,000Active4 beds 3 baths1,696 sq. ft.
$245,000Active4 beds 3 baths1,696 sq. ft.5708 Countess Dr, Fort Wayne, IN 46815
MLS# 202604234Listed by: NORTH EASTERN GROUP REALTY  $230,000Pending3 beds 1 baths1,440 sq. ft.
$230,000Pending3 beds 1 baths1,440 sq. ft.7303 Eby Road, Fort Wayne, IN 46835
MLS# 202604212Listed by: FORT WAYNE PROPERTY GROUP, LLC $285,000Pending3 beds 2 baths1,598 sq. ft.
$285,000Pending3 beds 2 baths1,598 sq. ft.8621 Samantha Drive, Fort Wayne, IN 46835
MLS# 202604214Listed by: FORT WAYNE PROPERTY GROUP, LLC- New
 $550,000Active1 beds 3 baths1,701 sq. ft.
$550,000Active1 beds 3 baths1,701 sq. ft.203 E Berry Street #805, Fort Wayne, IN 46802
MLS# 202604216Listed by: EXP REALTY, LLC

