1616 Tara Bella Lane, Fort Wayne, IN 46845
Local realty services provided by:ERA First Advantage Realty, Inc.
1616 Tara Bella Lane,Fort Wayne, IN 46845
$399,900
- 5 Beds
- 3 Baths
- 2,140 sq. ft.
- Single family
- Active
Listed by: sara jane scott, johnathon scottCell: 260-466-3072
Office: north eastern group realty
MLS#:202540156
Source:Indiana Regional MLS
Price summary
- Price:$399,900
- Price per sq. ft.:$186.87
- Monthly HOA dues:$18
About this home
Open House Sunday 1-3! Welcome to this warm 5 bedroom, 2.5 bath home. Professionally updated from top to bottom, inside and out, featuring brand new custom flooring, modern painted trim and fully fresh painted interior. This ONE owner home offers the perfect blend of comfort and convenience. With its spacious kitchen you will find brand new stainless steel appliances with an island that is ideal for gatherings and everyday living and not one, but two pantries! On the main level you'll walk into your generously sized primary bedroom with its own private en suite. Upstairs you'll be invited by the beautiful wood banister and brand new carpet for your comfort. At the top of the stairs you'll discover 4 generous bedrooms and a shared full bath. Outdoors the expansive concrete patio is a show stopper! Complete with pre-built designated space for your grill or smoker overlooking your own backyard oasis. For your fur babies, this home also comes with an underground fence and remotes. All in this prime location just minutes away from a multitude of shopping and some of Fort Wayne's most well known restaurants and award winning schools.
Contact an agent
Home facts
- Year built:2006
- Listing ID #:202540156
- Added:96 day(s) ago
- Updated:January 08, 2026 at 04:29 PM
Rooms and interior
- Bedrooms:5
- Total bathrooms:3
- Full bathrooms:2
- Living area:2,140 sq. ft.
Heating and cooling
- Cooling:Central Air
- Heating:Forced Air, Gas
Structure and exterior
- Roof:Shingle
- Year built:2006
- Building area:2,140 sq. ft.
- Lot area:0.34 Acres
Schools
- High school:Carroll
- Middle school:Maple Creek
- Elementary school:Aspen Meadows
Utilities
- Water:City
- Sewer:City
Finances and disclosures
- Price:$399,900
- Price per sq. ft.:$186.87
- Tax amount:$2,958
New listings near 1616 Tara Bella Lane
- New
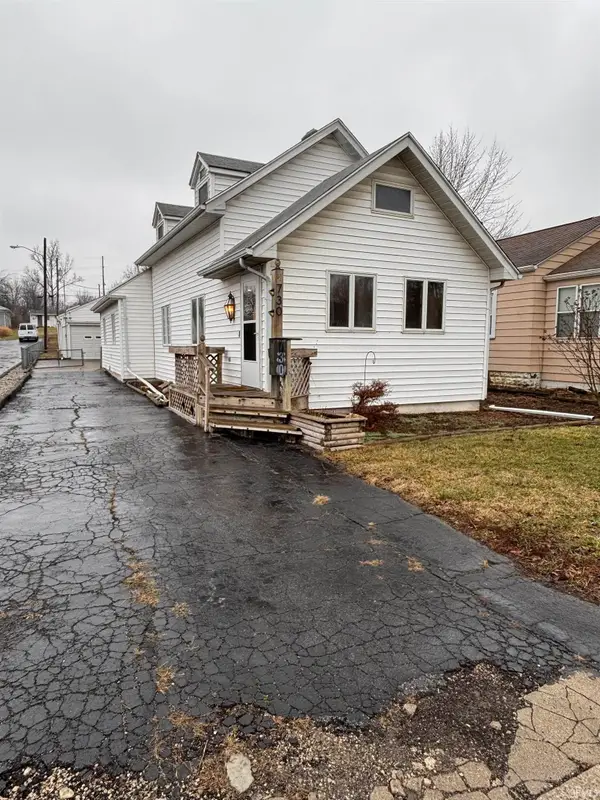 $169,900Active2 beds 2 baths1,344 sq. ft.
$169,900Active2 beds 2 baths1,344 sq. ft.730 Lillian Avenue, Fort Wayne, IN 46808
MLS# 202600728Listed by: BOOK REAL ESTATE SERVICES, LLC - New
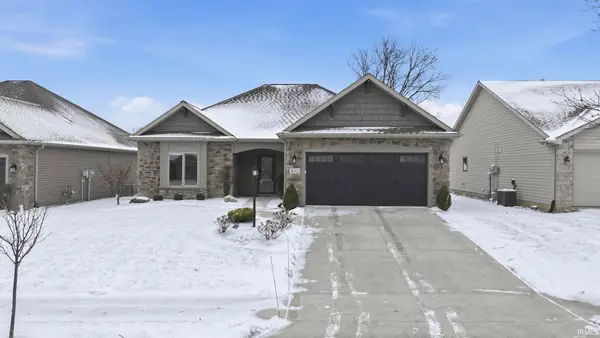 $330,000Active3 beds 2 baths1,478 sq. ft.
$330,000Active3 beds 2 baths1,478 sq. ft.832 Owls Point, Fort Wayne, IN 46825
MLS# 202600716Listed by: NOLL TEAM REAL ESTATE - New
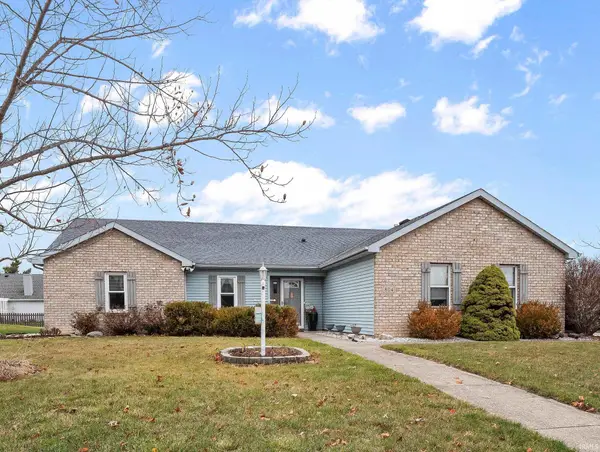 $250,000Active3 beds 2 baths1,342 sq. ft.
$250,000Active3 beds 2 baths1,342 sq. ft.804 Woodland Springs Place, Fort Wayne, IN 46825
MLS# 202600700Listed by: CENTURY 21 BRADLEY REALTY, INC - New
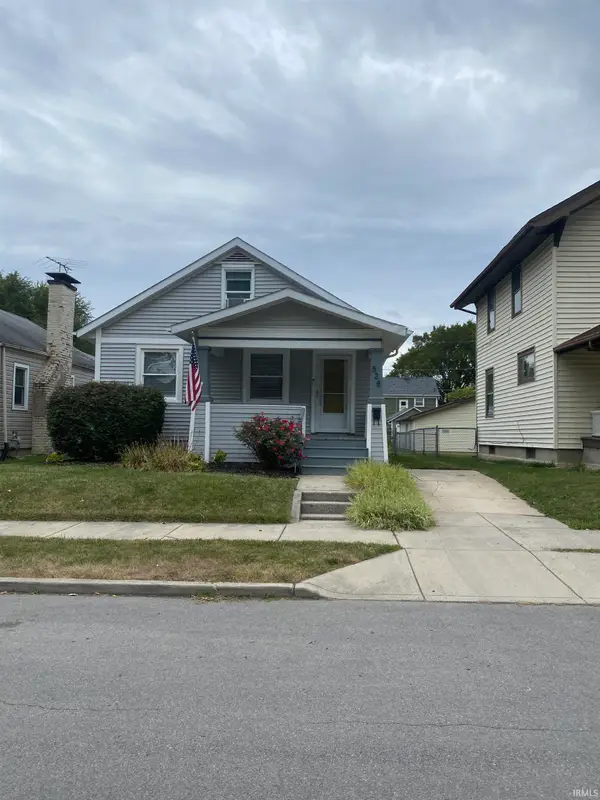 $186,900Active2 beds 1 baths1,848 sq. ft.
$186,900Active2 beds 1 baths1,848 sq. ft.528 Dayton Avenue, Fort Wayne, IN 46807
MLS# 202600709Listed by: BEYCOME BROKERAGE REALTY - Open Sat, 1 to 3pmNew
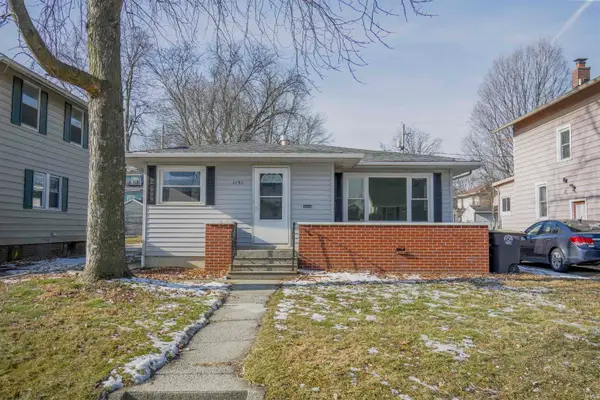 $169,350Active2 beds 1 baths904 sq. ft.
$169,350Active2 beds 1 baths904 sq. ft.1121 Pemberton Drive, Fort Wayne, IN 46805
MLS# 202600695Listed by: EXP REALTY, LLC - Open Fri, 5 to 7pmNew
 $545,000Active4 beds 4 baths4,015 sq. ft.
$545,000Active4 beds 4 baths4,015 sq. ft.2001 Calais Road, Fort Wayne, IN 46814
MLS# 202600691Listed by: CENTURY 21 BRADLEY REALTY, INC - New
 $267,900Active3 beds 2 baths2,481 sq. ft.
$267,900Active3 beds 2 baths2,481 sq. ft.2211 Lima Lane, Fort Wayne, IN 46818
MLS# 202600686Listed by: NORTH EASTERN GROUP REALTY - New
 $380,675Active4 beds 3 baths2,346 sq. ft.
$380,675Active4 beds 3 baths2,346 sq. ft.7649 Haven Boulevard, Fort Wayne, IN 46804
MLS# 202600687Listed by: DRH REALTY OF INDIANA, LLC - New
 $265,000Active3 beds 3 baths1,714 sq. ft.
$265,000Active3 beds 3 baths1,714 sq. ft.1007 Woodland Springs Place, Fort Wayne, IN 46825
MLS# 202600676Listed by: NORTH EASTERN GROUP REALTY - Open Sun, 2 to 4pmNew
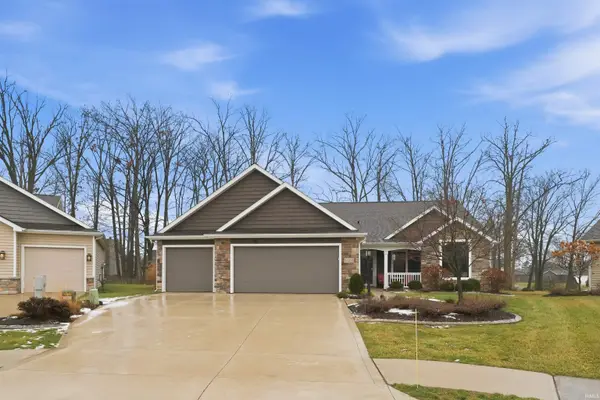 $424,900Active3 beds 3 baths2,239 sq. ft.
$424,900Active3 beds 3 baths2,239 sq. ft.11203 Belleharbour Cove, Fort Wayne, IN 46845
MLS# 202600652Listed by: MIKE THOMAS ASSOC., INC
