1617 Darien Drive, Fort Wayne, IN 46815
Local realty services provided by:ERA First Advantage Realty, Inc.
Listed by: john houserCell: 260-494-8050
Office: century 21 bradley realty, inc
MLS#:202546590
Source:Indiana Regional MLS
Price summary
- Price:$240,000
- Price per sq. ft.:$110.09
- Monthly HOA dues:$2.92
About this home
Welcome to 1617 Darien Drive, a charming home in the Valley Forest Park addition, located in the 46815 zip code. This well-maintained one-story residence offers three bedrooms, two full baths, spanning over 1640 square feet of comfortable living space on a quarter-acre lot. The inviting living room and family room creating a natural flow for everyday living. Step outside to a spacious deck surrounded by mature trees, offering a private and serene setting perfect for relaxation or entertaining, inside your wood privacy fence. Completing the home is an attached two-car oversized garage, providing both convenience and additional storage. Ideally situated near parks, shopping, and dining, this property offers a perfect blend of comfort and convenience. Some update are roof about 2003, new glass in all windows, new wood on patio deck, new carpet in living room, some new interior paint.
Contact an agent
Home facts
- Year built:1977
- Listing ID #:202546590
- Added:48 day(s) ago
- Updated:January 06, 2026 at 06:47 PM
Rooms and interior
- Bedrooms:3
- Total bathrooms:2
- Full bathrooms:2
- Living area:1,640 sq. ft.
Heating and cooling
- Cooling:Central Air
- Heating:Forced Air, Gas
Structure and exterior
- Roof:Asphalt, Dimensional Shingles
- Year built:1977
- Building area:1,640 sq. ft.
- Lot area:0.29 Acres
Schools
- High school:Snider
- Middle school:Blackhawk
- Elementary school:Haley
Utilities
- Water:City
- Sewer:City
Finances and disclosures
- Price:$240,000
- Price per sq. ft.:$110.09
- Tax amount:$1,475
New listings near 1617 Darien Drive
- New
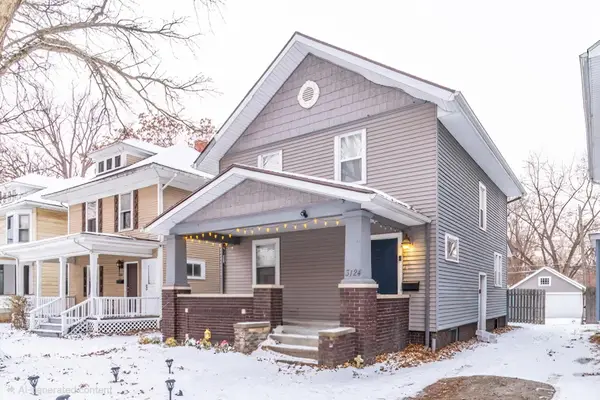 $154,900Active3 beds 2 baths1,556 sq. ft.
$154,900Active3 beds 2 baths1,556 sq. ft.3124 Broadway, Fort Wayne, IN 46807
MLS# 202600525Listed by: COLDWELL BANKER REAL ESTATE GR - New
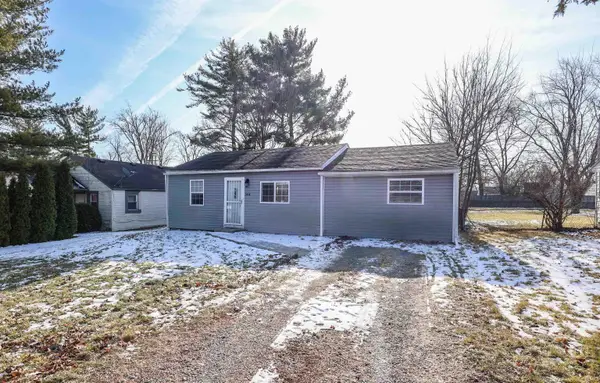 $139,900Active3 beds 1 baths1,008 sq. ft.
$139,900Active3 beds 1 baths1,008 sq. ft.3914 Maple Grove Avenue, Fort Wayne, IN 46806
MLS# 202600512Listed by: NORTH EASTERN GROUP REALTY - Open Sat, 11am to 1pmNew
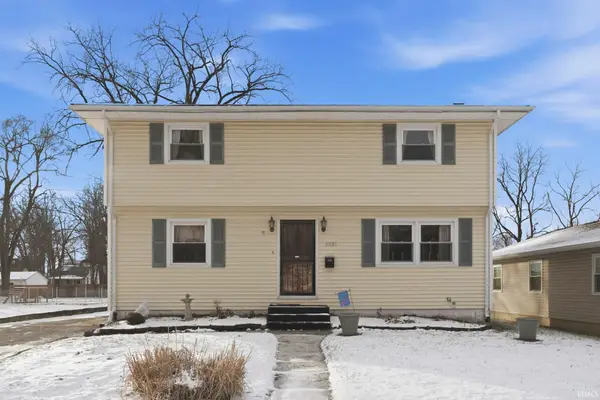 $223,000Active5 beds 2 baths1,836 sq. ft.
$223,000Active5 beds 2 baths1,836 sq. ft.2521 Ethel Avenue, Fort Wayne, IN 46808
MLS# 202600492Listed by: HOOSIER REAL ESTATE GROUP - New
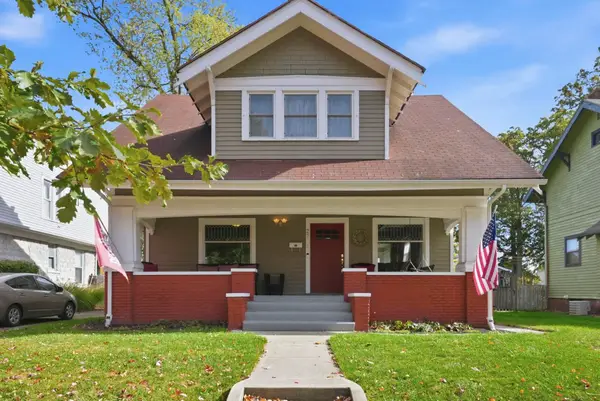 $289,900Active3 beds 2 baths2,067 sq. ft.
$289,900Active3 beds 2 baths2,067 sq. ft.2202 Crescent Avenue, Fort Wayne, IN 46805
MLS# 202600452Listed by: COLDWELL BANKER REAL ESTATE GR - New
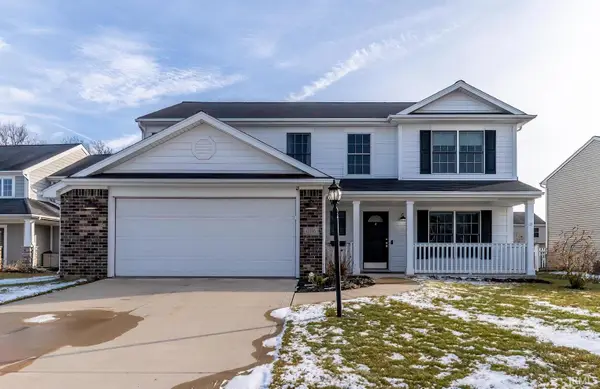 $322,900Active3 beds 3 baths2,159 sq. ft.
$322,900Active3 beds 3 baths2,159 sq. ft.12146 Firekat Cove, Fort Wayne, IN 46845
MLS# 202600440Listed by: COLDWELL BANKER REAL ESTATE GROUP - New
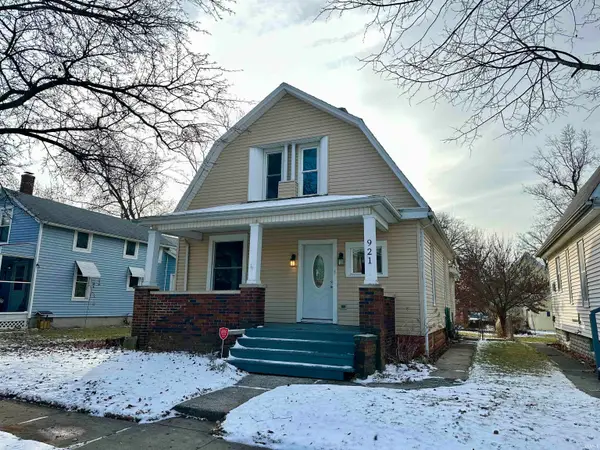 $174,900Active3 beds 2 baths1,704 sq. ft.
$174,900Active3 beds 2 baths1,704 sq. ft.921 Cottage Avenue, Fort Wayne, IN 46807
MLS# 202600442Listed by: CENTURY 21 BRADLEY REALTY, INC - New
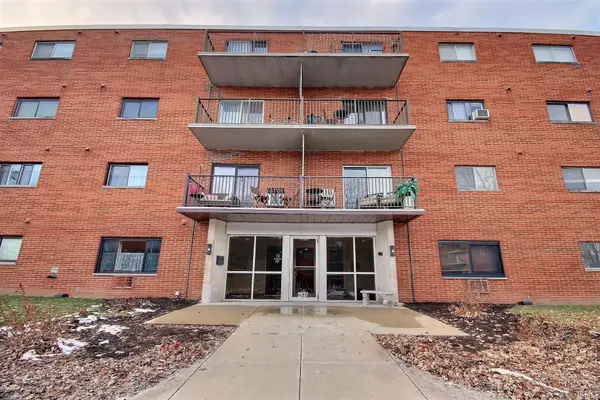 $78,400Active2 beds 2 baths795 sq. ft.
$78,400Active2 beds 2 baths795 sq. ft.2937 Westbrook Drive #A-107, Fort Wayne, IN 46805
MLS# 202600448Listed by: NESS BROS. REALTORS & AUCTIONEERS - New
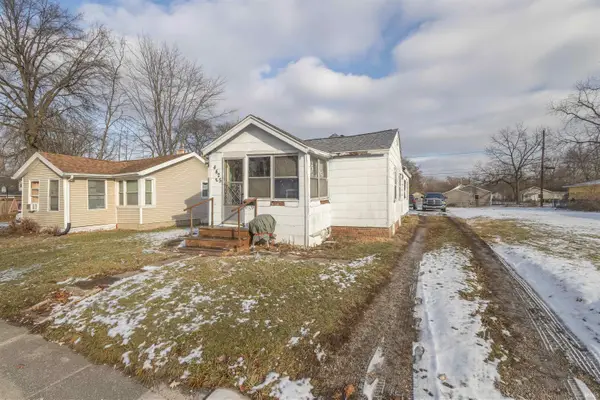 $65,000Active2 beds 1 baths996 sq. ft.
$65,000Active2 beds 1 baths996 sq. ft.4425 Holton Avenue, Fort Wayne, IN 46806
MLS# 202600426Listed by: NORTH EASTERN GROUP REALTY - New
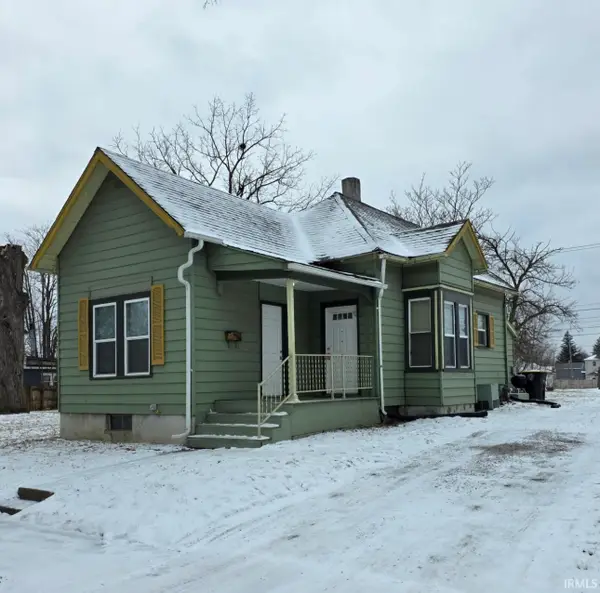 $99,900Active3 beds 1 baths820 sq. ft.
$99,900Active3 beds 1 baths820 sq. ft.1336 Wabash Avenue, Fort Wayne, IN 46803
MLS# 202600422Listed by: CENTURY 21 BRADLEY REALTY, INC - New
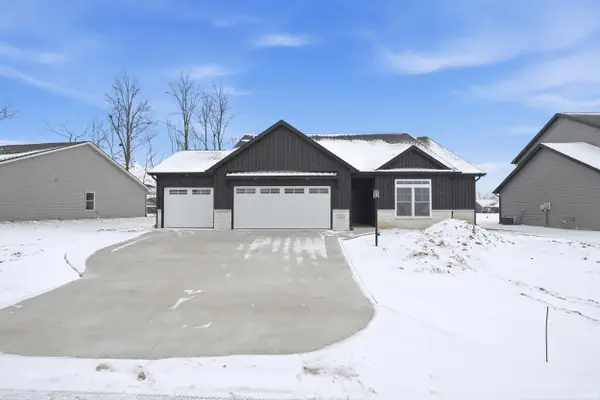 $429,900Active3 beds 3 baths1,752 sq. ft.
$429,900Active3 beds 3 baths1,752 sq. ft.1215 Olympiada Knoll, Fort Wayne, IN 46845
MLS# 202600416Listed by: MIKE THOMAS ASSOC., INC
