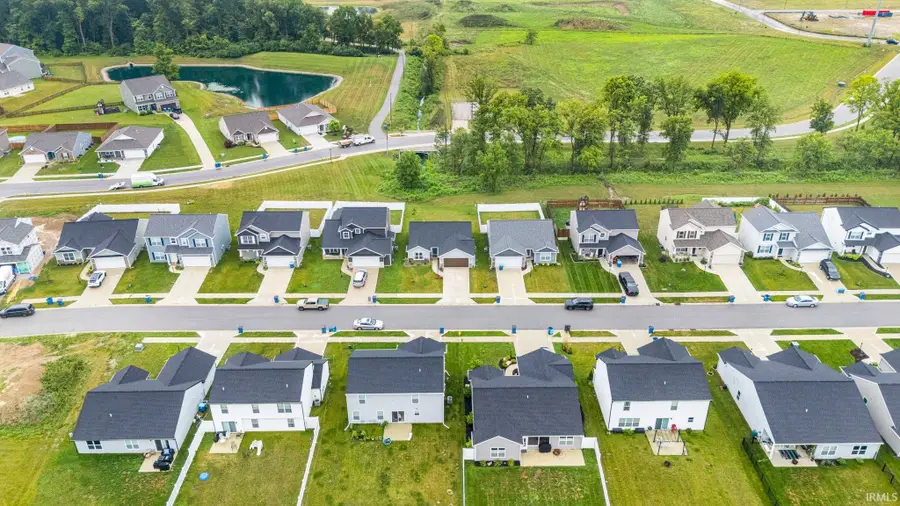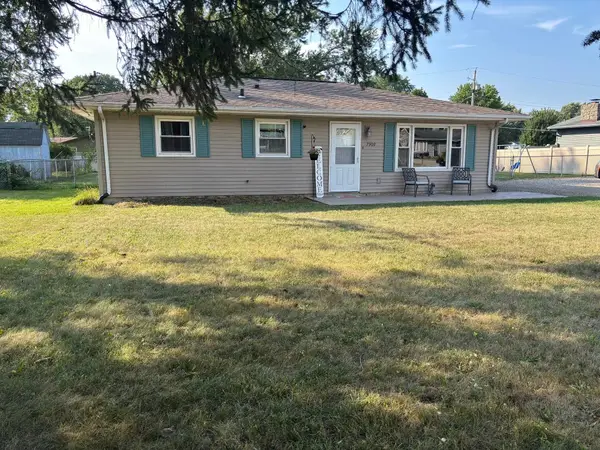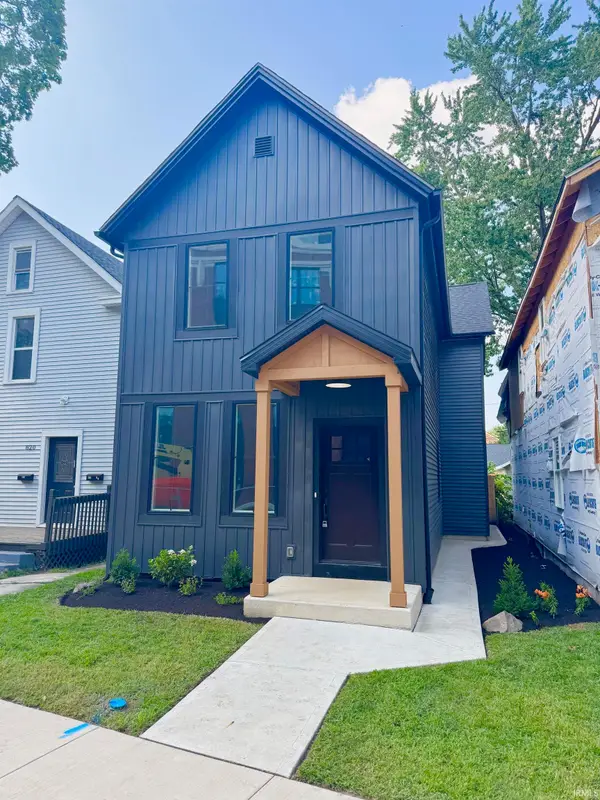1661 Anconia Cove, Fort Wayne, IN 46845
Local realty services provided by:ERA First Advantage Realty, Inc.



Listed by:edmond jemisonCell: 260-515-3438
Office:century 21 bradley realty, inc
MLS#:202530422
Source:Indiana Regional MLS
Price summary
- Price:$274,900
- Price per sq. ft.:$228.51
- Monthly HOA dues:$41.17
About this home
Multiple Offer Received~ Welcome to this beautifully upgraded 3-bedroom, 2-bath home offering over 1,200 sq ft of warm, inviting living space in the highly sought-after NWAC School District. Nestled in a peaceful neighborhood with no rear neighbors, you'll enjoy a private backyard view of trees and open farmland‹”the perfect backdrop for morning coffee or evening sunsets. Located just one minute from Starbucks, pizza, and ice cream, and with quick access to one of Fort Wayne's main travel arteries, convenience meets comfort in this prime location. Notable upgrades include a gas range, stainless steel appliances, included water softener, extended epoxy-coated garage, custom workstation, extended back patio, and professionally landscaped exterior‹”making this home as functional as it is beautiful. The home's warm aesthetic provides a perfect canvas for your custom design touches, and the subdivision qualifies for USDA financing, making it even more appealing for qualified buyers. Don't miss your opportunity to own a thoughtfully maintained home in a location that checks all the boxes‹”schedule your private showing today!
Contact an agent
Home facts
- Year built:2021
- Listing Id #:202530422
- Added:12 day(s) ago
- Updated:August 14, 2025 at 03:03 PM
Rooms and interior
- Bedrooms:3
- Total bathrooms:2
- Full bathrooms:2
- Living area:1,203 sq. ft.
Heating and cooling
- Cooling:Central Air
- Heating:Forced Air, Gas
Structure and exterior
- Roof:Asphalt, Dimensional Shingles
- Year built:2021
- Building area:1,203 sq. ft.
- Lot area:0.15 Acres
Schools
- High school:Carroll
- Middle school:Carroll
- Elementary school:Huntertown
Utilities
- Water:Public
- Sewer:Public
Finances and disclosures
- Price:$274,900
- Price per sq. ft.:$228.51
- Tax amount:$1,441
New listings near 1661 Anconia Cove
- New
 $129,900Active2 beds 1 baths752 sq. ft.
$129,900Active2 beds 1 baths752 sq. ft.4938 Mcclellan Street, Fort Wayne, IN 46807
MLS# 202532247Listed by: BANKERS REALTY INC. - New
 $282,000Active4 beds 3 baths1,760 sq. ft.
$282,000Active4 beds 3 baths1,760 sq. ft.5420 Homestead Road, Fort Wayne, IN 46814
MLS# 202532248Listed by: MIKE THOMAS ASSOC., INC - New
 $269,900Active3 beds 2 baths1,287 sq. ft.
$269,900Active3 beds 2 baths1,287 sq. ft.5326 Dennison Drive, Fort Wayne, IN 46835
MLS# 202532261Listed by: HANSEN LANGAS, REALTORS & APPRAISERS - New
 $320,000Active4 beds 3 baths2,051 sq. ft.
$320,000Active4 beds 3 baths2,051 sq. ft.4161 Bradley Drive, Fort Wayne, IN 46818
MLS# 202532228Listed by: UPTOWN REALTY GROUP - New
 $159,900Active3 beds 2 baths1,121 sq. ft.
$159,900Active3 beds 2 baths1,121 sq. ft.5962 Saint Joe Road, Fort Wayne, IN 46835
MLS# 202532229Listed by: RE/MAX RESULTS - New
 $208,900Active3 beds 1 baths1,288 sq. ft.
$208,900Active3 beds 1 baths1,288 sq. ft.7909 Marston Drive, Fort Wayne, IN 46835
MLS# 202532241Listed by: COLDWELL BANKER REAL ESTATE GR - New
 $324,900Active4 beds 2 baths3,312 sq. ft.
$324,900Active4 beds 2 baths3,312 sq. ft.9818 Houndshill Place, Fort Wayne, IN 46804
MLS# 202532210Listed by: RE/MAX RESULTS - ANGOLA OFFICE - New
 $349,900Active2 beds 3 baths1,616 sq. ft.
$349,900Active2 beds 3 baths1,616 sq. ft.818 Lavina Street, Fort Wayne, IN 46802
MLS# 202532213Listed by: NORTH EASTERN GROUP REALTY - New
 $274,900Active3 beds 2 baths1,662 sq. ft.
$274,900Active3 beds 2 baths1,662 sq. ft.828 Wilt Street, Fort Wayne, IN 46802
MLS# 202532179Listed by: STERLING REALTY ADVISORS - New
 $270,000Active3 beds 2 baths1,431 sq. ft.
$270,000Active3 beds 2 baths1,431 sq. ft.9226 Olmston Drive, Fort Wayne, IN 46825
MLS# 202532184Listed by: KELLER WILLIAMS REALTY GROUP
