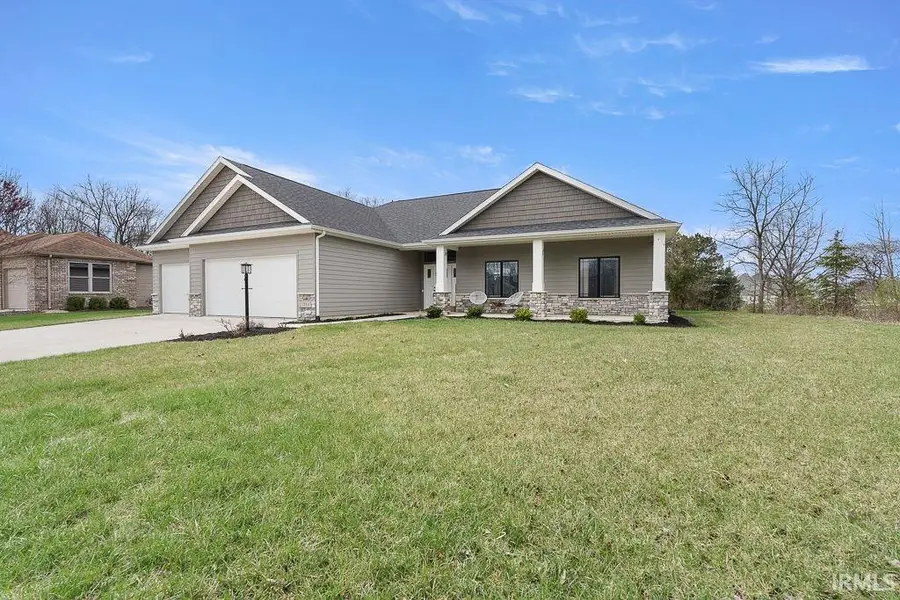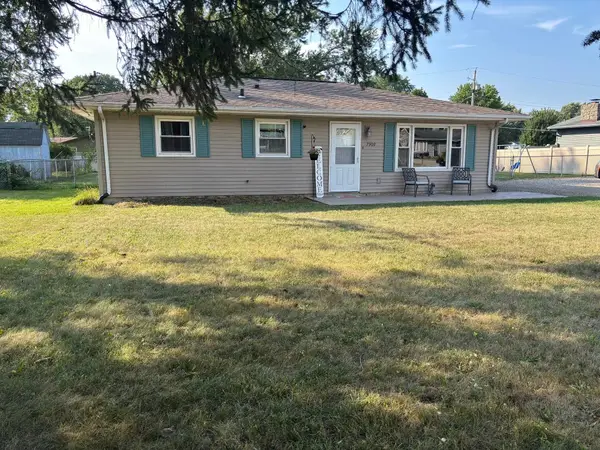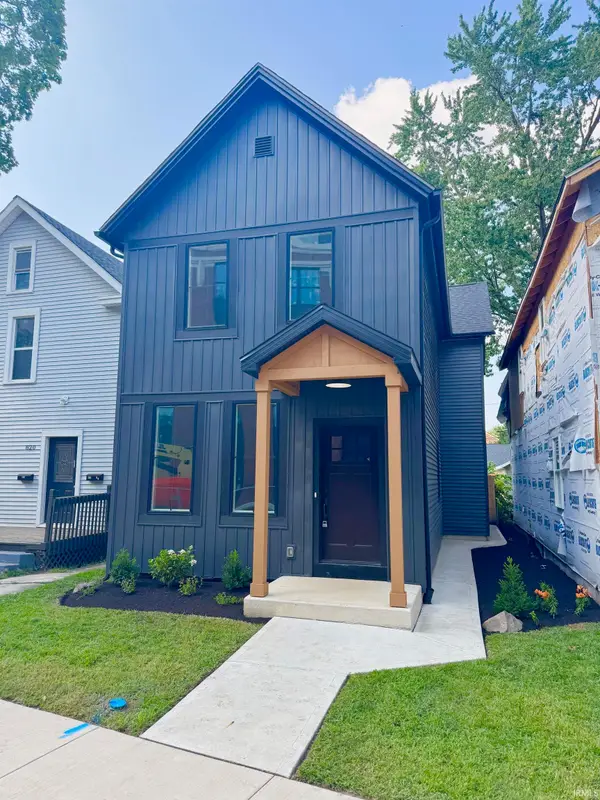1694 Shavono Cove, Fort Wayne, IN 46845
Local realty services provided by:ERA First Advantage Realty, Inc.



Listed by:michael patmore
Office:century 21 bradley realty, inc
MLS#:202512539
Source:Indiana Regional MLS
Price summary
- Price:$398,900
- Price per sq. ft.:$199.35
- Monthly HOA dues:$33.33
About this home
Welcome to your dream home! Nestled at the end of a tranquil cul-de-sac in a quiet neighborhood, this stunning 3-bedroom residence, complete with a versatile den that can easily serve as a 4th bedroom, boasts a perfect blend of sophistication and modern living. Step inside to discover the expansive layout featuring 9-foot ceilings throughout, enhanced by an exquisite 11-foot tray ceiling in the living room, creating an inviting atmosphere. The thoughtfully chosen modern, trendy paint palette complements the Luxury Vinyl Plank (LVP) flooring found in the living areas and bathrooms, while plush carpeting graces the bedrooms, offering a cozy retreat. This home's heart is undoubtedly the large master oasis, complete with a spacious ensuite bathroom that redefines luxury. Enjoy the convenience of dual vanities with abundant counter space, and indulge in the indulgence of a massive shower equipped with dual shower heads‹”perfect for unwinding after a long day. Designed for both style and functionality, the kitchen flows seamlessly into the living room, featuring a charming gas log fireplace that sets the perfect ambiance for gatherings. Additional highlights include ceiling fans for year-round comfort and elegant 3-panel Craftsman-style doors that enhance the home's overall aesthetic. Complete with a covered patio with a ceiling fan off the dining room, situated on over a 1/3-acre lot, the outdoor space provides ample room for gardening or entertaining guests. The oversized 3-car garage offers abundant storage, ensuring that both your vehicles and belongings have a dedicated space. Nestled in a sought-after location off Lima, this home promises access to nearby amenities while maintaining the peace and quiet you've always desired. Don't miss the opportunity to own this refined abode that perfectly balances comfort and style. Schedule your showing today and experience the allure of this exceptional property!
Contact an agent
Home facts
- Year built:2021
- Listing Id #:202512539
- Added:124 day(s) ago
- Updated:August 14, 2025 at 03:03 PM
Rooms and interior
- Bedrooms:3
- Total bathrooms:2
- Full bathrooms:2
- Living area:2,001 sq. ft.
Heating and cooling
- Cooling:Central Air
- Heating:Forced Air, Gas
Structure and exterior
- Roof:Asphalt
- Year built:2021
- Building area:2,001 sq. ft.
- Lot area:0.36 Acres
Schools
- High school:Carroll
- Middle school:Carroll
- Elementary school:Eel River
Utilities
- Water:City
- Sewer:City
Finances and disclosures
- Price:$398,900
- Price per sq. ft.:$199.35
- Tax amount:$3,273
New listings near 1694 Shavono Cove
- New
 $129,900Active2 beds 1 baths752 sq. ft.
$129,900Active2 beds 1 baths752 sq. ft.4938 Mcclellan Street, Fort Wayne, IN 46807
MLS# 202532247Listed by: BANKERS REALTY INC. - New
 $282,000Active4 beds 3 baths1,760 sq. ft.
$282,000Active4 beds 3 baths1,760 sq. ft.5420 Homestead Road, Fort Wayne, IN 46814
MLS# 202532248Listed by: MIKE THOMAS ASSOC., INC - New
 $269,900Active3 beds 2 baths1,287 sq. ft.
$269,900Active3 beds 2 baths1,287 sq. ft.5326 Dennison Drive, Fort Wayne, IN 46835
MLS# 202532261Listed by: HANSEN LANGAS, REALTORS & APPRAISERS - New
 $320,000Active4 beds 3 baths2,051 sq. ft.
$320,000Active4 beds 3 baths2,051 sq. ft.4161 Bradley Drive, Fort Wayne, IN 46818
MLS# 202532228Listed by: UPTOWN REALTY GROUP - New
 $159,900Active3 beds 2 baths1,121 sq. ft.
$159,900Active3 beds 2 baths1,121 sq. ft.5962 Saint Joe Road, Fort Wayne, IN 46835
MLS# 202532229Listed by: RE/MAX RESULTS - New
 $208,900Active3 beds 1 baths1,288 sq. ft.
$208,900Active3 beds 1 baths1,288 sq. ft.7909 Marston Drive, Fort Wayne, IN 46835
MLS# 202532241Listed by: COLDWELL BANKER REAL ESTATE GR - New
 $324,900Active4 beds 2 baths3,312 sq. ft.
$324,900Active4 beds 2 baths3,312 sq. ft.9818 Houndshill Place, Fort Wayne, IN 46804
MLS# 202532210Listed by: RE/MAX RESULTS - ANGOLA OFFICE - New
 $349,900Active2 beds 3 baths1,616 sq. ft.
$349,900Active2 beds 3 baths1,616 sq. ft.818 Lavina Street, Fort Wayne, IN 46802
MLS# 202532213Listed by: NORTH EASTERN GROUP REALTY - New
 $274,900Active3 beds 2 baths1,662 sq. ft.
$274,900Active3 beds 2 baths1,662 sq. ft.828 Wilt Street, Fort Wayne, IN 46802
MLS# 202532179Listed by: STERLING REALTY ADVISORS - New
 $270,000Active3 beds 2 baths1,431 sq. ft.
$270,000Active3 beds 2 baths1,431 sq. ft.9226 Olmston Drive, Fort Wayne, IN 46825
MLS# 202532184Listed by: KELLER WILLIAMS REALTY GROUP
