1719 Vermont Avenue, Fort Wayne, IN 46805
Local realty services provided by:ERA First Advantage Realty, Inc.
Listed by: kimberly dosterCell: 260-348-4002
Office: century 21 bradley realty, inc
MLS#:202537103
Source:Indiana Regional MLS
Price summary
- Price:$236,000
- Price per sq. ft.:$119.43
About this home
OPEN HOUSE 9/20 SATURDAY 1-3. Welcome to the 05...Style meets Function w/ a fantastic location to all that Fort Wayne has to offer. This updated & recently renovated 2-story home on a partial basement sits in the heart of the 05. 1 block from Lakeside Rose Garden & conveniently located to downtown where the city is alive with restaurants, parks, and loads of entertainment options for the entire family. Step into this home & appreciate the classic style of the arched doorways, beveled glass den doors, dining room stained glass window- and ALL the updates that give it character and make it so functional for you. Flooring, Paint, Windows, Lighting, Bathrooms - Updates from top to bottom & charm that will speak to you. Relax in the spacious living room, work from home in your private den, gather around your table in the dining room, and cook like a pro in your stylish & updated kitchen. Sweet dreams await upstairs w/ 3 bedrooms & spacious full bathroom - need a little more...the basement adds space to relax & entertain. Your ideal answer to home ownership!
Contact an agent
Home facts
- Year built:1923
- Listing ID #:202537103
- Added:157 day(s) ago
- Updated:February 18, 2026 at 05:44 AM
Rooms and interior
- Bedrooms:3
- Total bathrooms:2
- Full bathrooms:1
- Living area:1,846 sq. ft.
Heating and cooling
- Cooling:Central Air
- Heating:Forced Air, Gas
Structure and exterior
- Roof:Shingle
- Year built:1923
- Building area:1,846 sq. ft.
- Lot area:0.07 Acres
Schools
- High school:North Side
- Middle school:Lakeside
- Elementary school:Forest Park
Utilities
- Water:City
- Sewer:City
Finances and disclosures
- Price:$236,000
- Price per sq. ft.:$119.43
- Tax amount:$2,860
New listings near 1719 Vermont Avenue
- New
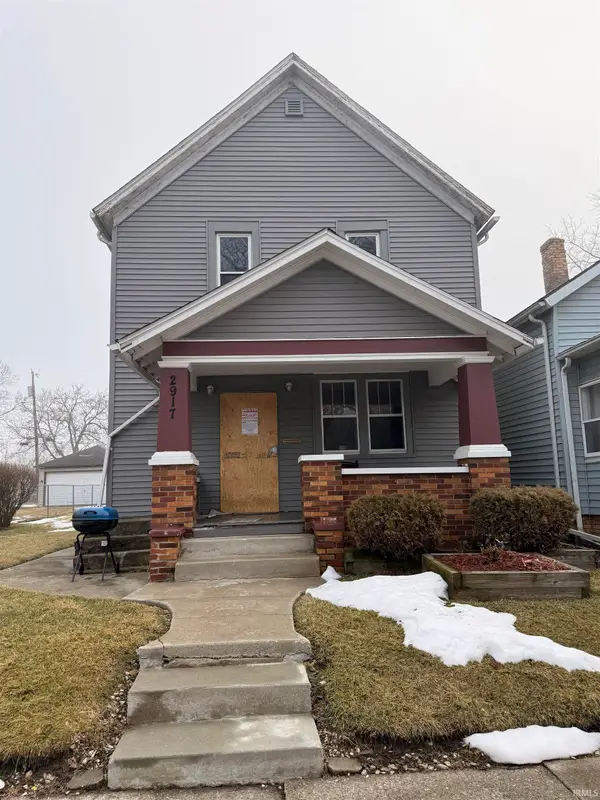 $49,900Active4 beds 2 baths1,632 sq. ft.
$49,900Active4 beds 2 baths1,632 sq. ft.2917 John Street, Fort Wayne, IN 46806
MLS# 202605013Listed by: JM REALTY ASSOCIATES, INC. - New
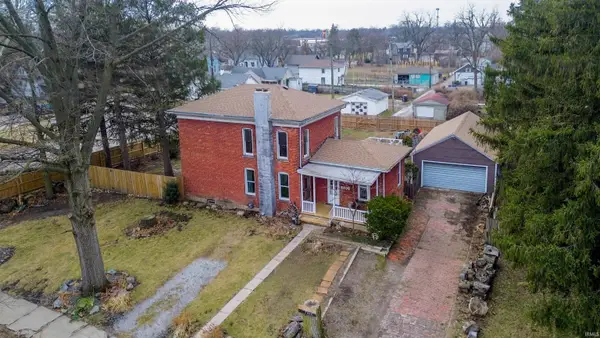 $194,950Active3 beds 1 baths1,730 sq. ft.
$194,950Active3 beds 1 baths1,730 sq. ft.1820 Lumbard Street, Fort Wayne, IN 46803
MLS# 202605005Listed by: EXP REALTY, LLC - New
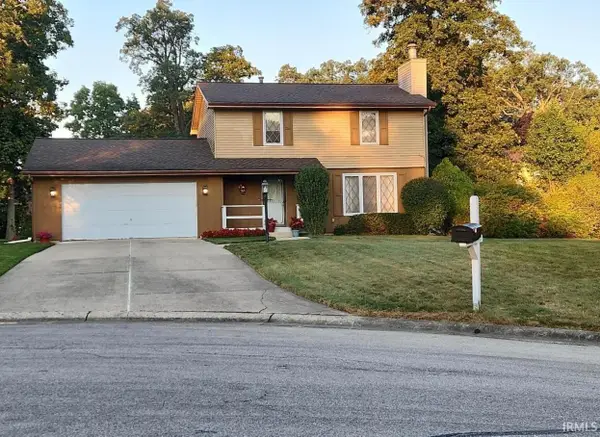 $272,900Active4 beds 3 baths2,140 sq. ft.
$272,900Active4 beds 3 baths2,140 sq. ft.6711 Sullivans Court, Fort Wayne, IN 46835
MLS# 202605007Listed by: EXP REALTY, LLC - New
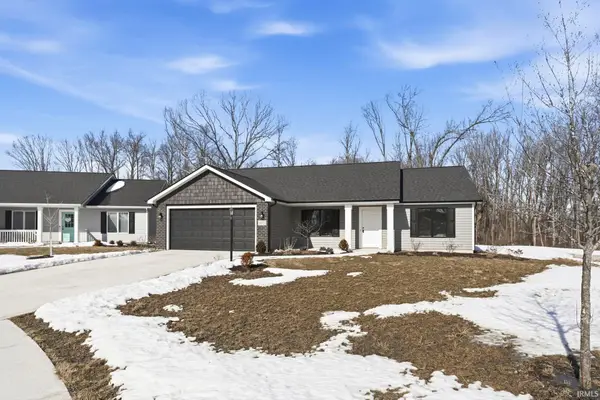 $319,900Active3 beds 2 baths1,312 sq. ft.
$319,900Active3 beds 2 baths1,312 sq. ft.835 Lagonda Trail, Fort Wayne, IN 46818
MLS# 202604982Listed by: CENTURY 21 BRADLEY REALTY, INC - New
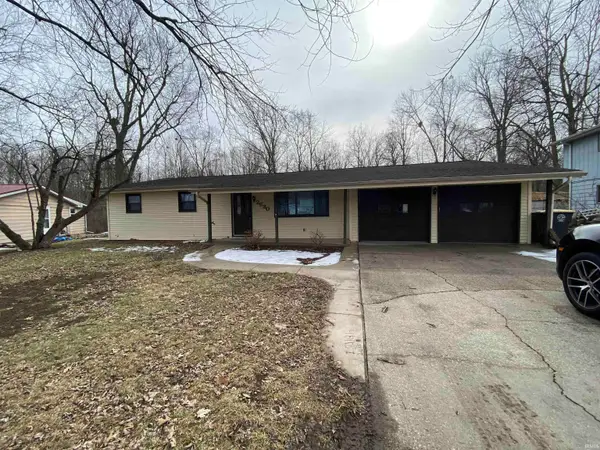 $220,000Active4 beds 2 baths1,634 sq. ft.
$220,000Active4 beds 2 baths1,634 sq. ft.2630 Deerwood Drive, Fort Wayne, IN 46825
MLS# 202604984Listed by: BLAKE REALTY - New
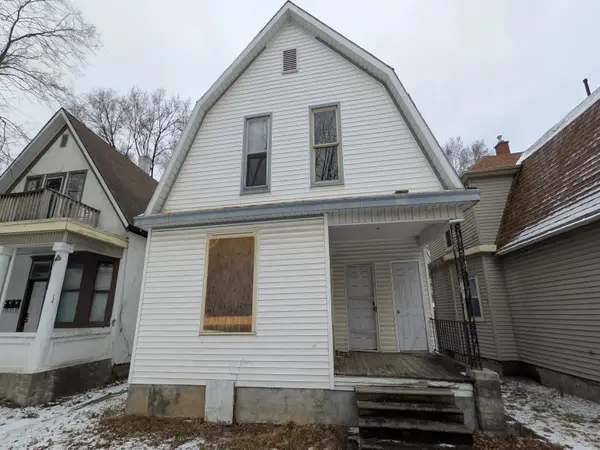 $44,900Active3 beds 2 baths1,960 sq. ft.
$44,900Active3 beds 2 baths1,960 sq. ft.318 W Butler Street, Fort Wayne, IN 46802
MLS# 202604985Listed by: COLDWELL BANKER REAL ESTATE GR - New
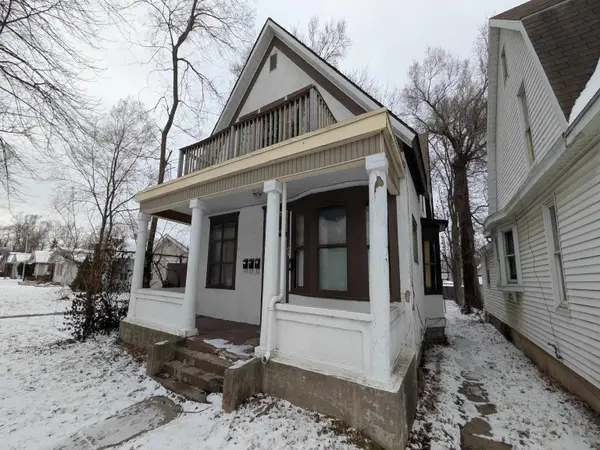 $94,900Active4 beds 4 baths2,456 sq. ft.
$94,900Active4 beds 4 baths2,456 sq. ft.324 W Butler Street, Fort Wayne, IN 46802
MLS# 202604988Listed by: COLDWELL BANKER REAL ESTATE GR - New
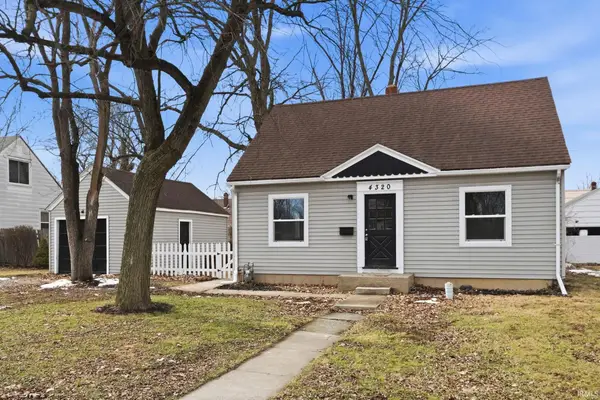 $189,900Active3 beds 2 baths1,690 sq. ft.
$189,900Active3 beds 2 baths1,690 sq. ft.4320 SW Anthony Wayne Drive, Fort Wayne, IN 46806
MLS# 202604995Listed by: JM REALTY ASSOCIATES, INC. - Open Sun, 2:30 to 4:30pmNew
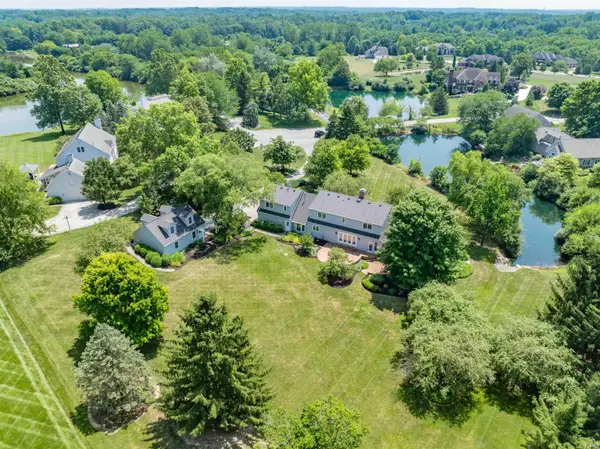 $714,990Active4 beds 4 baths5,140 sq. ft.
$714,990Active4 beds 4 baths5,140 sq. ft.5912 North Bridge Road, Fort Wayne, IN 46814
MLS# 202604976Listed by: REGAN & FERGUSON GROUP - New
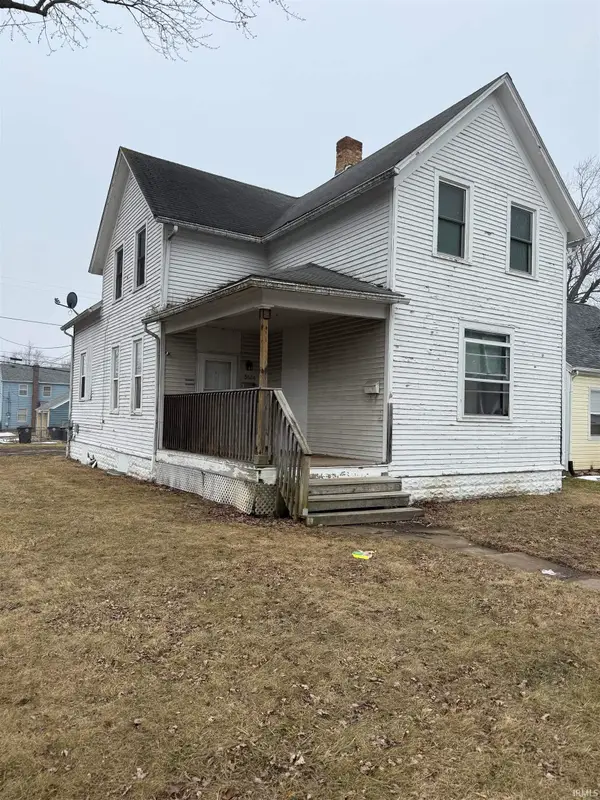 $159,000Active4 beds 2 baths2,502 sq. ft.
$159,000Active4 beds 2 baths2,502 sq. ft.3624 Winter Street, Fort Wayne, IN 46806
MLS# 202604938Listed by: KELLER WILLIAMS REALTY GROUP

