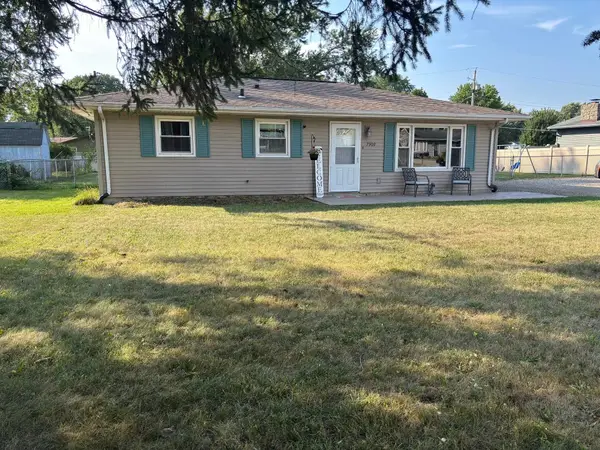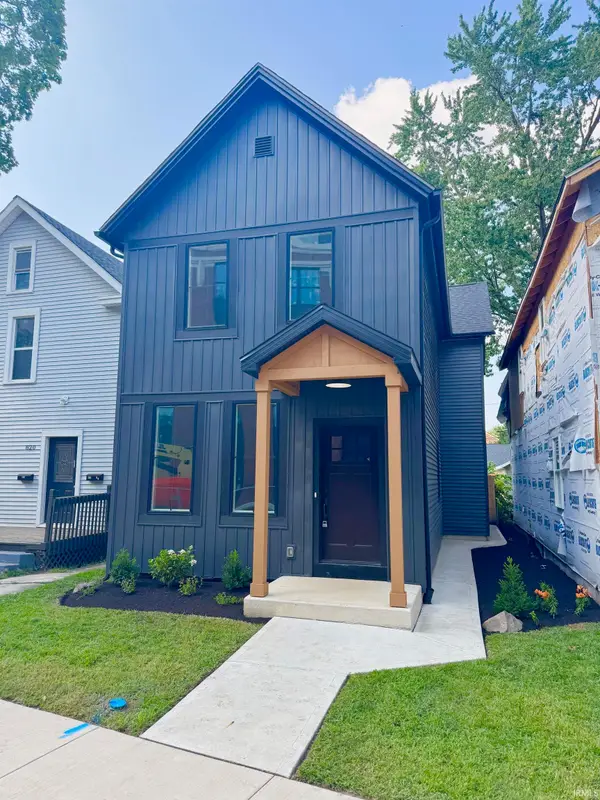1721 Papermill Crossing, Fort Wayne, IN 46825
Local realty services provided by:Schuler Bauer Real Estate ERA Powered



1721 Papermill Crossing,Fort Wayne, IN 46825
$263,900
- 3 Beds
- 2 Baths
- 1,420 sq. ft.
- Single family
- Pending
Listed by:brian wayman
Office:century 21 scheetz
MLS#:22049569
Source:IN_MIBOR
Price summary
- Price:$263,900
- Price per sq. ft.:$185.85
About this home
Impeccably Maintained Ranch in a Private, Peaceful Setting Welcome to this incredibly well-maintained ranch home, offering a warm and inviting atmosphere with a host of thoughtful updates. This 3-bedroom, 2-full-bath residence features a traditional layout and a stunning glass-enclosed 3-seasons sunroom-perfect for relaxing or entertaining year-round. Step outside to a spacious wood deck that overlooks your own private backyard oasis, complete with mature trees, lush landscaping, and ample shade for serene outdoor living. Inside, the cozy family room boasts vaulted ceilings and a charming brick wood-burning fireplace, creating the ideal space for peaceful evenings. Gorgeous new laminate flooring was installed in 2022, and a brand-new AC unit was added in 2024. The kitchen includes recently updated stainless steel Frigidaire dishwasher and microwave. Every detail of this home has been lovingly cared for-from the Pella windows to the 30-year dimensional shingles. The custom-built Zimmer and Huntington sunroom also comes with a lifetime warranty, offering both quality and peace of mind. This truly move-in-ready ranch home is tucked away in a highly desirable location-don't miss your opportunity to make it yours!
Contact an agent
Home facts
- Year built:1986
- Listing Id #:22049569
- Added:35 day(s) ago
- Updated:July 23, 2025 at 07:25 AM
Rooms and interior
- Bedrooms:3
- Total bathrooms:2
- Full bathrooms:2
- Living area:1,420 sq. ft.
Heating and cooling
- Cooling:Central Electric
- Heating:Forced Air
Structure and exterior
- Year built:1986
- Building area:1,420 sq. ft.
- Lot area:0.27 Acres
Utilities
- Water:Public Water
Finances and disclosures
- Price:$263,900
- Price per sq. ft.:$185.85
New listings near 1721 Papermill Crossing
- New
 $129,900Active2 beds 1 baths752 sq. ft.
$129,900Active2 beds 1 baths752 sq. ft.4938 Mcclellan Street, Fort Wayne, IN 46807
MLS# 202532247Listed by: BANKERS REALTY INC. - New
 $282,000Active4 beds 3 baths1,760 sq. ft.
$282,000Active4 beds 3 baths1,760 sq. ft.5420 Homestead Road, Fort Wayne, IN 46814
MLS# 202532248Listed by: MIKE THOMAS ASSOC., INC - New
 $269,900Active3 beds 2 baths1,287 sq. ft.
$269,900Active3 beds 2 baths1,287 sq. ft.5326 Dennison Drive, Fort Wayne, IN 46835
MLS# 202532261Listed by: HANSEN LANGAS, REALTORS & APPRAISERS - New
 $320,000Active4 beds 3 baths2,051 sq. ft.
$320,000Active4 beds 3 baths2,051 sq. ft.4161 Bradley Drive, Fort Wayne, IN 46818
MLS# 202532228Listed by: UPTOWN REALTY GROUP - New
 $159,900Active3 beds 2 baths1,121 sq. ft.
$159,900Active3 beds 2 baths1,121 sq. ft.5962 Saint Joe Road, Fort Wayne, IN 46835
MLS# 202532229Listed by: RE/MAX RESULTS - New
 $208,900Active3 beds 1 baths1,288 sq. ft.
$208,900Active3 beds 1 baths1,288 sq. ft.7909 Marston Drive, Fort Wayne, IN 46835
MLS# 202532241Listed by: COLDWELL BANKER REAL ESTATE GR - New
 $324,900Active4 beds 2 baths3,312 sq. ft.
$324,900Active4 beds 2 baths3,312 sq. ft.9818 Houndshill Place, Fort Wayne, IN 46804
MLS# 202532210Listed by: RE/MAX RESULTS - ANGOLA OFFICE - New
 $349,900Active2 beds 3 baths1,616 sq. ft.
$349,900Active2 beds 3 baths1,616 sq. ft.818 Lavina Street, Fort Wayne, IN 46802
MLS# 202532213Listed by: NORTH EASTERN GROUP REALTY - New
 $274,900Active3 beds 2 baths1,662 sq. ft.
$274,900Active3 beds 2 baths1,662 sq. ft.828 Wilt Street, Fort Wayne, IN 46802
MLS# 202532179Listed by: STERLING REALTY ADVISORS - New
 $270,000Active3 beds 2 baths1,431 sq. ft.
$270,000Active3 beds 2 baths1,431 sq. ft.9226 Olmston Drive, Fort Wayne, IN 46825
MLS# 202532184Listed by: KELLER WILLIAMS REALTY GROUP
