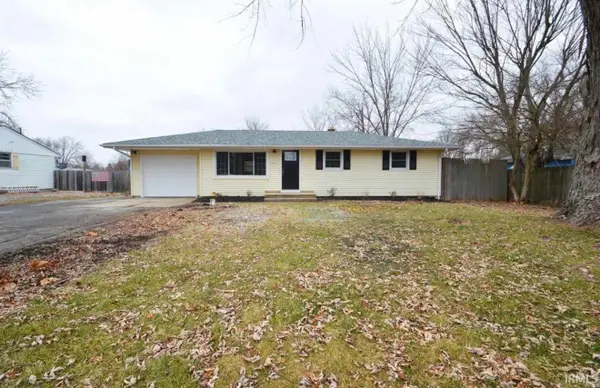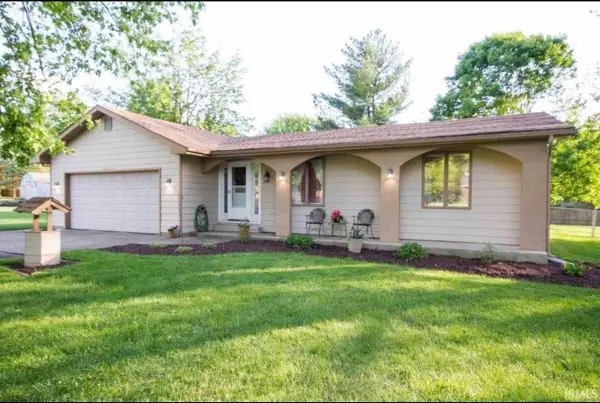1737 Muruntau Grove, Fort Wayne, IN 46845
Local realty services provided by:ERA First Advantage Realty, Inc.
1737 Muruntau Grove,Fort Wayne, IN 46845
$359,900
- 3 Beds
- 2 Baths
- 1,700 sq. ft.
- Single family
- Active
Listed by: courtney ousley
Office: north eastern group realty
MLS#:202340843
Source:Indiana Regional MLS
Price summary
- Price:$359,900
- Price per sq. ft.:$211.71
- Monthly HOA dues:$46.33
About this home
Carriage Place Homes by Jeff Godfrey features an open, split bedroom ranch in the NWAC subdivision - Grand Pointe. This home accommodates a spacious Great Room with a corner stone fireplace. The Kitchen has ample custom, white maple cabinets, a large island, quartz counter-tops, glass tile back splash, nice walk-in pantry, and new stainless steel appliances. The dining area has a sliding door that opens to a covered porch. A large master suite has a private full bath with 2 separate vanities and a large walk-in 2 story closet. Two more bedrooms plus an additional full bath complete this floor plan. This home also features a nice sized laundry room, tons of storage space throughout, vinyl plank throughout main living areas, trendy colors w/ white trim plus an energy efficient HVAC system. Landscaping package included in sale. Home to be complete January 2024. Pictures from a previous listing - just to help buyers visualize the home complete.
Contact an agent
Home facts
- Year built:2023
- Listing ID #:202340843
- Added:828 day(s) ago
- Updated:December 11, 2023 at 06:04 PM
Rooms and interior
- Bedrooms:3
- Total bathrooms:2
- Full bathrooms:2
- Living area:1,700 sq. ft.
Heating and cooling
- Cooling:Central Air
- Heating:Forced Air, Gas
Structure and exterior
- Year built:2023
- Building area:1,700 sq. ft.
- Lot area:0.2 Acres
Schools
- High school:Carroll
- Middle school:Maple Creek
- Elementary school:Aspen Meadows
Utilities
- Water:City
- Sewer:City
Finances and disclosures
- Price:$359,900
- Price per sq. ft.:$211.71
New listings near 1737 Muruntau Grove
- New
 $152,900Active3 beds 2 baths1,320 sq. ft.
$152,900Active3 beds 2 baths1,320 sq. ft.1701 Fairhill Road, Fort Wayne, IN 46808
MLS# 202604269Listed by: COLDWELL BANKER REAL ESTATE GROUP - New
 $215,900Active3 beds 2 baths1,228 sq. ft.
$215,900Active3 beds 2 baths1,228 sq. ft.4276 Werling Drive, Fort Wayne, IN 46806
MLS# 202604280Listed by: LIBERTY GROUP REALTY - New
 $434,900Active3 beds 2 baths2,125 sq. ft.
$434,900Active3 beds 2 baths2,125 sq. ft.846 Koehler Place, Fort Wayne, IN 46818
MLS# 202604254Listed by: MIKE THOMAS ASSOC., INC - Open Sun, 1 to 3pmNew
 $275,000Active2 beds 2 baths2,047 sq. ft.
$275,000Active2 beds 2 baths2,047 sq. ft.9536 Ledge Wood Court, Fort Wayne, IN 46804
MLS# 202604255Listed by: COLDWELL BANKER REAL ESTATE GR - New
 $157,900Active3 beds 4 baths1,436 sq. ft.
$157,900Active3 beds 4 baths1,436 sq. ft.1013 Stophlet Street, Fort Wayne, IN 46802
MLS# 202604218Listed by: CENTURY 21 BRADLEY REALTY, INC - New
 $364,900Active3 beds 2 baths1,607 sq. ft.
$364,900Active3 beds 2 baths1,607 sq. ft.1367 Kayenta Trail, Fort Wayne, IN 46815
MLS# 202604226Listed by: COLDWELL BANKER REAL ESTATE GROUP - Open Sun, 1 to 3pmNew
 $245,000Active4 beds 3 baths1,696 sq. ft.
$245,000Active4 beds 3 baths1,696 sq. ft.5708 Countess Dr, Fort Wayne, IN 46815
MLS# 202604234Listed by: NORTH EASTERN GROUP REALTY  $230,000Pending3 beds 1 baths1,440 sq. ft.
$230,000Pending3 beds 1 baths1,440 sq. ft.7303 Eby Road, Fort Wayne, IN 46835
MLS# 202604212Listed by: FORT WAYNE PROPERTY GROUP, LLC $285,000Pending3 beds 2 baths1,598 sq. ft.
$285,000Pending3 beds 2 baths1,598 sq. ft.8621 Samantha Drive, Fort Wayne, IN 46835
MLS# 202604214Listed by: FORT WAYNE PROPERTY GROUP, LLC- New
 $550,000Active1 beds 3 baths1,701 sq. ft.
$550,000Active1 beds 3 baths1,701 sq. ft.203 E Berry Street #805, Fort Wayne, IN 46802
MLS# 202604216Listed by: EXP REALTY, LLC

