1743 Faircloud Drive, Fort Wayne, IN 46814
Local realty services provided by:ERA First Advantage Realty, Inc.
Listed by:marcus christlieb
Office:f.c. tucker fort wayne
MLS#:202537633
Source:Indiana Regional MLS
Price summary
- Price:$535,000
- Price per sq. ft.:$178.1
- Monthly HOA dues:$31.25
About this home
Welcome to 1743 Faircloud Dr, Fort Wayne, IN 46814 – where comfort, style, and convenience come together in this stunning 4-bedroom, 3.5-bath home with a spacious 3-car garage. From the moment you arrive, you’ll fall in love with the curb appeal — professional landscaping and a charming covered front porch create the perfect first impression. Out back, a covered patio overlooks the yard framed by newly planted trees, designed to grow into a natural backdrop for privacy and relaxation. Step inside to discover an inviting floor plan tailored for both everyday living and entertaining. The eat-in kitchen flows seamlessly into the living areas, while a formal dining room is ready for hosting holidays and special occasions. The main floor master en-suite offers a private retreat with a spacious bath and walk-in closet, while the main floor laundry adds to the convenience. Downstairs, the finished daylight basement provides endless possibilities with a bright family room, dedicated office space, and plenty of room to gather, play, or unwind. Practical details like the epoxy-finished garage floor and generous storage blend perfectly with stylish touches throughout, making this home as functional as it is beautiful. With 4 bedrooms, 3.5 baths, and multiple versatile living spaces, this home offers the perfect combination of elegance, comfort, and room to grow — all in a sought-after Fort Wayne location. Don’t miss the opportunity to make this incredible property your forever home!
Contact an agent
Home facts
- Year built:2019
- Listing ID #:202537633
- Added:27 day(s) ago
- Updated:September 24, 2025 at 03:03 PM
Rooms and interior
- Bedrooms:4
- Total bathrooms:4
- Full bathrooms:3
- Living area:2,824 sq. ft.
Heating and cooling
- Cooling:Central Air
- Heating:Forced Air
Structure and exterior
- Year built:2019
- Building area:2,824 sq. ft.
- Lot area:0.25 Acres
Schools
- High school:Homestead
- Middle school:Woodside
- Elementary school:Covington
Utilities
- Water:City
- Sewer:Public
Finances and disclosures
- Price:$535,000
- Price per sq. ft.:$178.1
- Tax amount:$3,748
New listings near 1743 Faircloud Drive
- New
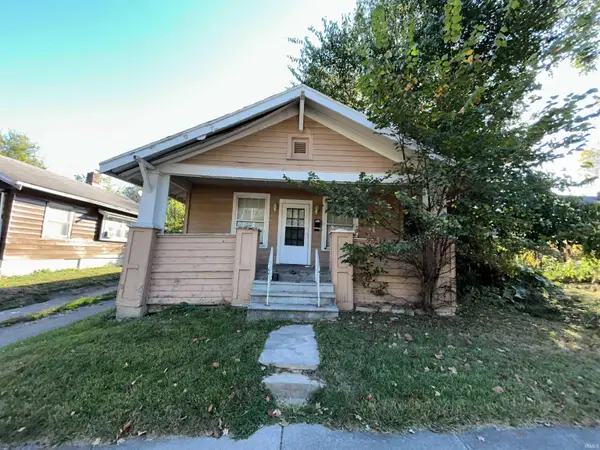 $50,000Active2 beds 1 baths1,090 sq. ft.
$50,000Active2 beds 1 baths1,090 sq. ft.3811 Oliver Street, Fort Wayne, IN 46806
MLS# 202541794Listed by: ANTHONY REALTORS - New
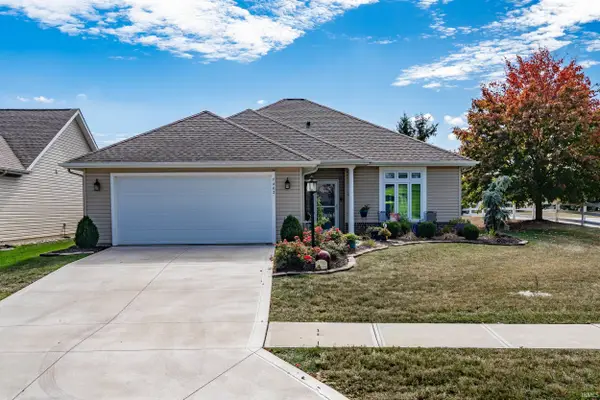 $270,000Active3 beds 2 baths1,570 sq. ft.
$270,000Active3 beds 2 baths1,570 sq. ft.7402 Trotters Chase Lane, Fort Wayne, IN 46815
MLS# 202541796Listed by: NORTH EASTERN GROUP REALTY - New
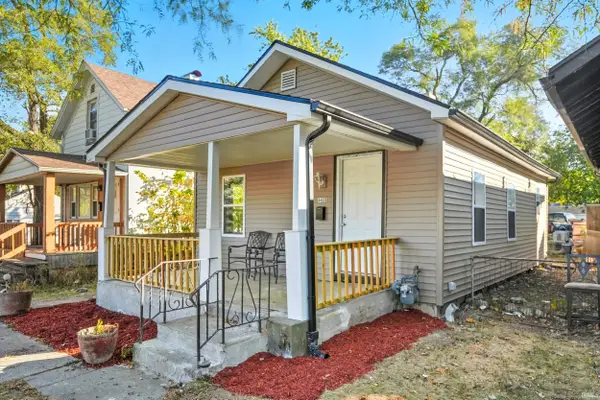 $129,900Active2 beds 1 baths836 sq. ft.
$129,900Active2 beds 1 baths836 sq. ft.4403 Warsaw Street, Fort Wayne, IN 46806
MLS# 202541801Listed by: MIKE THOMAS ASSOC., INC - New
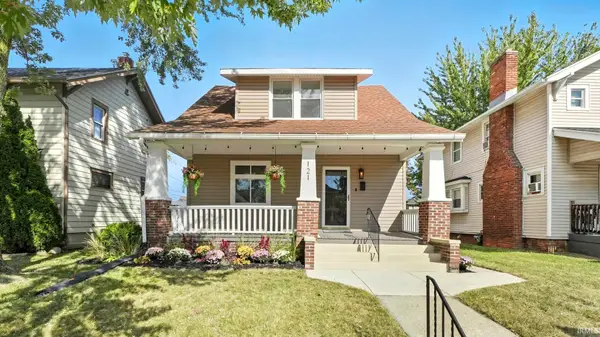 $198,000Active4 beds 2 baths1,504 sq. ft.
$198,000Active4 beds 2 baths1,504 sq. ft.121 E Branning Avenue, Fort Wayne, IN 46806
MLS# 202541779Listed by: NOLL TEAM REAL ESTATE - New
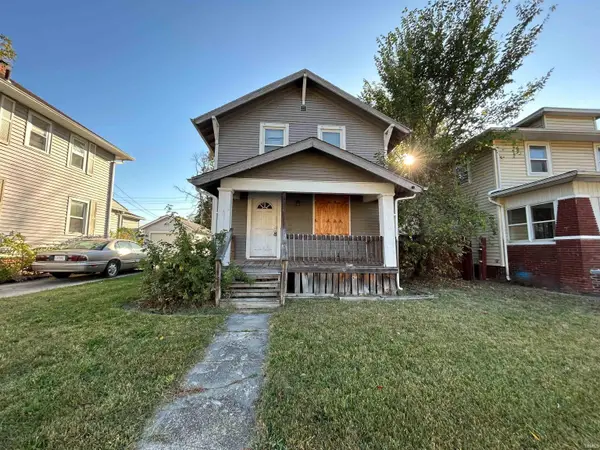 $65,000Active3 beds 1 baths1,180 sq. ft.
$65,000Active3 beds 1 baths1,180 sq. ft.3415 Smith Street, Fort Wayne, IN 46806
MLS# 202541784Listed by: ANTHONY REALTORS - New
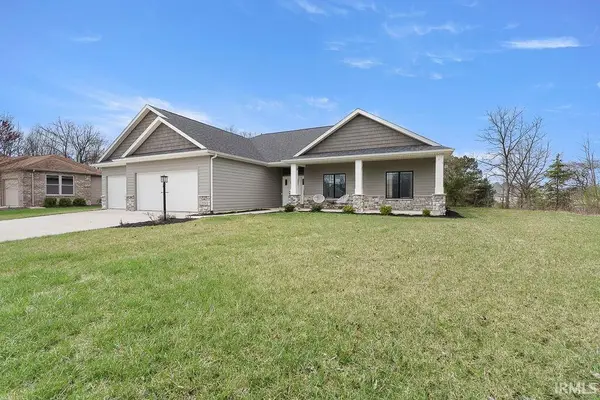 $397,900Active3 beds 2 baths2,001 sq. ft.
$397,900Active3 beds 2 baths2,001 sq. ft.1694 Shavono Cove, Fort Wayne, IN 46845
MLS# 202541787Listed by: CENTURY 21 BRADLEY REALTY, INC - New
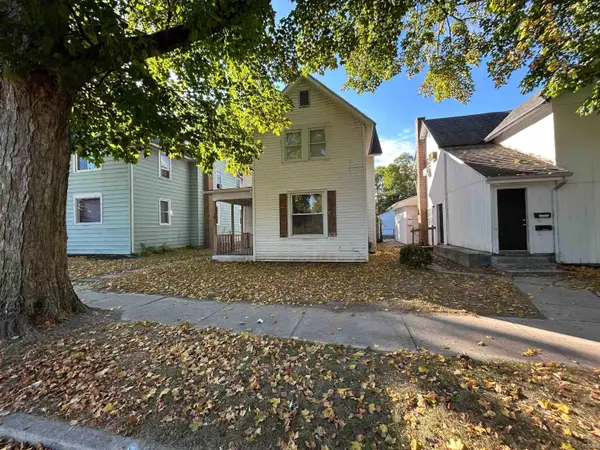 $95,000Active3 beds 2 baths1,232 sq. ft.
$95,000Active3 beds 2 baths1,232 sq. ft.1311 Huestis Avenue, Fort Wayne, IN 46807
MLS# 202541762Listed by: ANTHONY REALTORS - New
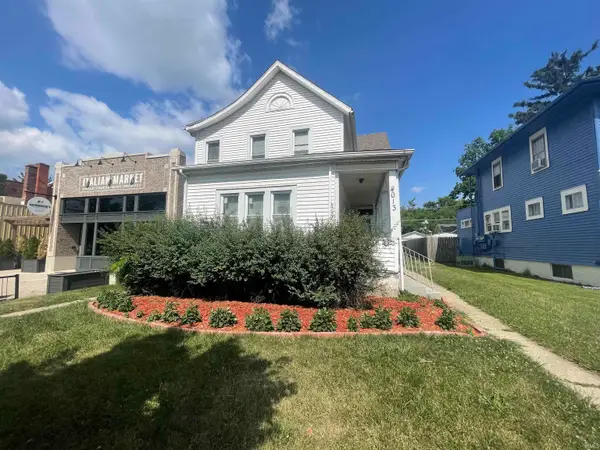 $510,000Active12 beds 6 baths3,406 sq. ft.
$510,000Active12 beds 6 baths3,406 sq. ft.4013 S Wayne Avenue, Fort Wayne, IN 46807
MLS# 202541766Listed by: ORIZON REAL ESTATE, INC. - New
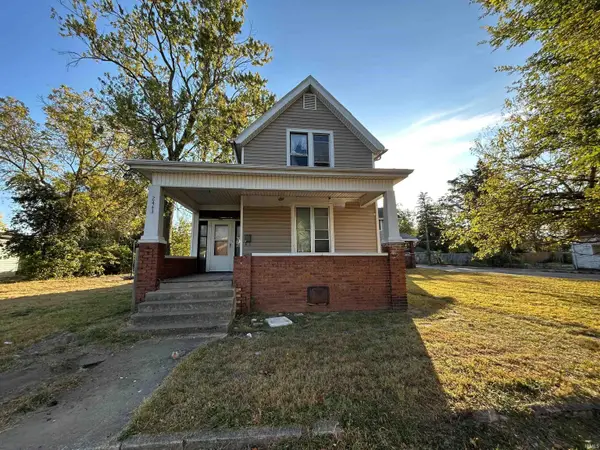 $90,000Active4 beds 3 baths2,492 sq. ft.
$90,000Active4 beds 3 baths2,492 sq. ft.2443 Oliver Street, Fort Wayne, IN 46803
MLS# 202541767Listed by: ANTHONY REALTORS - New
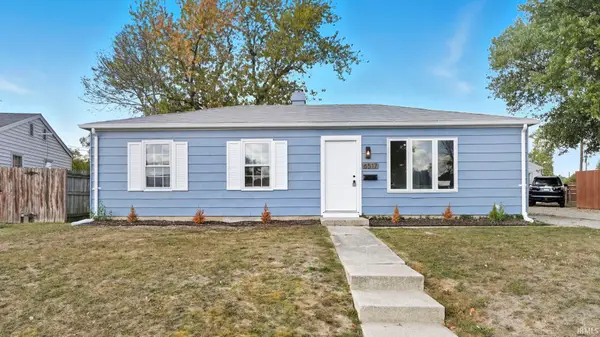 $189,000Active3 beds 1 baths1,025 sq. ft.
$189,000Active3 beds 1 baths1,025 sq. ft.6517 Baytree Drive, Fort Wayne, IN 46825
MLS# 202541770Listed by: EXP REALTY, LLC
