1811 Frenchmans Crossing, Fort Wayne, IN 46825
Local realty services provided by:ERA First Advantage Realty, Inc.
1811 Frenchmans Crossing,Fort Wayne, IN 46825
$248,500
- 3 Beds
- 3 Baths
- 1,756 sq. ft.
- Single family
- Active
Listed by: amie murphyCell: 260-341-7212
Office: north eastern group realty
MLS#:202546572
Source:Indiana Regional MLS
Price summary
- Price:$248,500
- Price per sq. ft.:$141.51
- Monthly HOA dues:$6.25
About this home
***MOTIVATED SELLER*** Spacious, Versatile, and Full of Endless Possibilities! Welcome to this beautifully maintained ranch offering nearly 1,800sq.ft. of comfortable living space, thoughtfully designed for both everyday living and entertaining. With three generous bedrooms and two and a half bathrooms, this home provides the perfect blend of privacy and convenience. Step inside to discover a flowing layout that offers you a nice size foyer entry with a full size closet & hardwoods, straight ahead will be a very spacious and bright living room with vaulted ceilings that has just been professionally painted, a good size formal dining room flows right off the living room and will lead you into a cozy family room with hardwood floors & featuring a beautiful fireplace with electric insert, and a flexible four-season room full of windows allowing natures beauty to be seen, ideal as a home office, playroom, quiet retreat or whatever you imagine or dream for. The heart of the home is filled with natural light thanks to newer windows (2014), the updated furnace (2018) ensures year-round comfort and the roof is between 12 to 15 years old. Outside, enjoy a fenced-in side courtyard perfect for morning coffee or evening gatherings, plus a nice-sized backyard offering space to garden, play, or simply relax. The oversized 2.5-car garage provides ample room for vehicles, storage, or hobbies. Whether you're starting out, settling in, or looking for single-level home for ease, this home offers space, comfort, flexibility in every corner and ready for you to still add your personal touch.
Contact an agent
Home facts
- Year built:1978
- Listing ID #:202546572
- Added:29 day(s) ago
- Updated:December 17, 2025 at 02:47 AM
Rooms and interior
- Bedrooms:3
- Total bathrooms:3
- Full bathrooms:2
- Living area:1,756 sq. ft.
Heating and cooling
- Cooling:Central Air
- Heating:Forced Air, Gas
Structure and exterior
- Year built:1978
- Building area:1,756 sq. ft.
- Lot area:0.24 Acres
Schools
- High school:North Side
- Middle school:Northwood
- Elementary school:Northcrest
Utilities
- Water:City
- Sewer:City
Finances and disclosures
- Price:$248,500
- Price per sq. ft.:$141.51
- Tax amount:$928
New listings near 1811 Frenchmans Crossing
- New
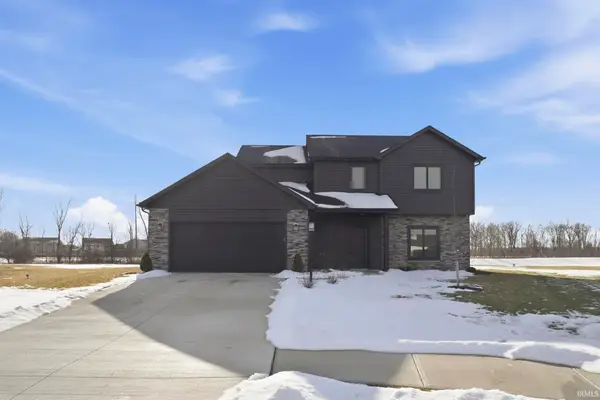 $379,900Active4 beds 3 baths1,776 sq. ft.
$379,900Active4 beds 3 baths1,776 sq. ft.805 Zenos Boulevard, Fort Wayne, IN 46818
MLS# 202549248Listed by: CENTURY 21 BRADLEY REALTY, INC - New
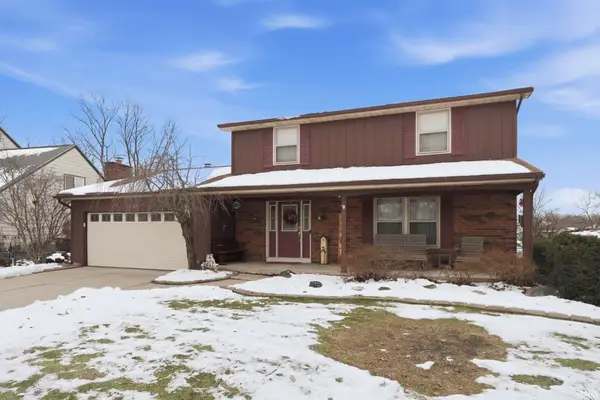 $259,900Active4 beds 3 baths2,401 sq. ft.
$259,900Active4 beds 3 baths2,401 sq. ft.8809 Voyager Drive, Fort Wayne, IN 46804
MLS# 202549251Listed by: MORKEN REAL ESTATE SERVICES, INC. - New
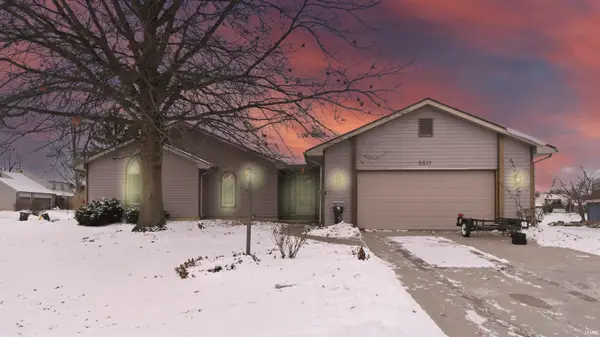 $317,500Active4 beds 2 baths3,200 sq. ft.
$317,500Active4 beds 2 baths3,200 sq. ft.5511 Quail Canyon Drive, Fort Wayne, IN 46835
MLS# 202549252Listed by: PERFECT LOCATION REALTY - New
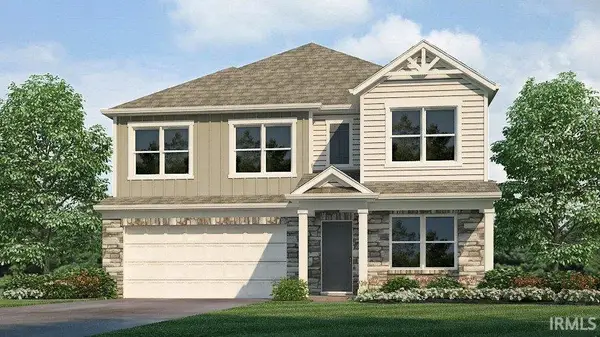 $373,600Active4 beds 3 baths2,346 sq. ft.
$373,600Active4 beds 3 baths2,346 sq. ft.12843 Watts Drive, Fort Wayne, IN 46818
MLS# 202549237Listed by: DRH REALTY OF INDIANA, LLC - New
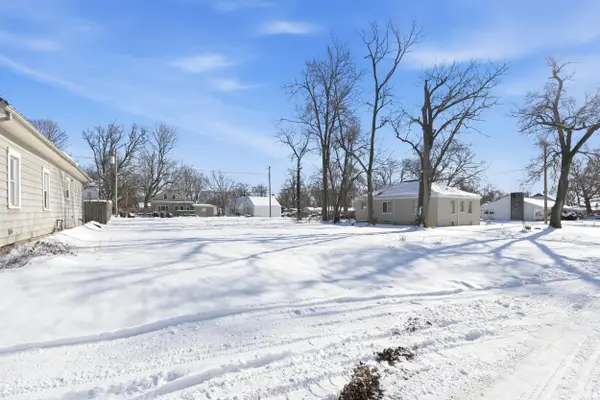 $38,000Active0.21 Acres
$38,000Active0.21 Acres4519 Avondale Drive, Fort Wayne, IN 46806
MLS# 202549241Listed by: MIKE THOMAS ASSOC., INC - New
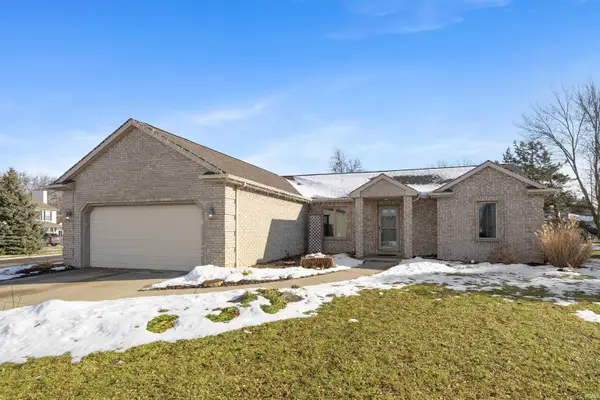 $299,900Active3 beds 3 baths2,516 sq. ft.
$299,900Active3 beds 3 baths2,516 sq. ft.9530 Mill Ridge Run, Fort Wayne, IN 46835
MLS# 202549231Listed by: CENTURY 21 BRADLEY REALTY, INC - New
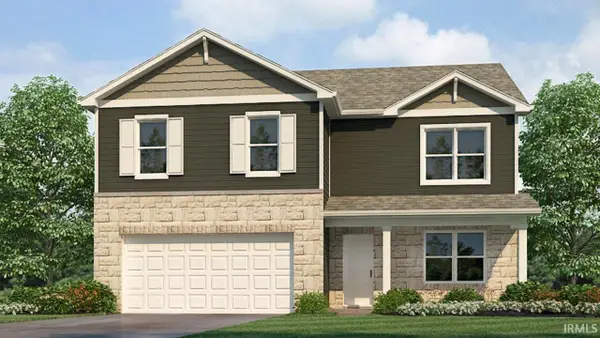 $386,555Active5 beds 3 baths2,600 sq. ft.
$386,555Active5 beds 3 baths2,600 sq. ft.12839 Watts Drive, Fort Wayne, IN 46818
MLS# 202549234Listed by: DRH REALTY OF INDIANA, LLC - New
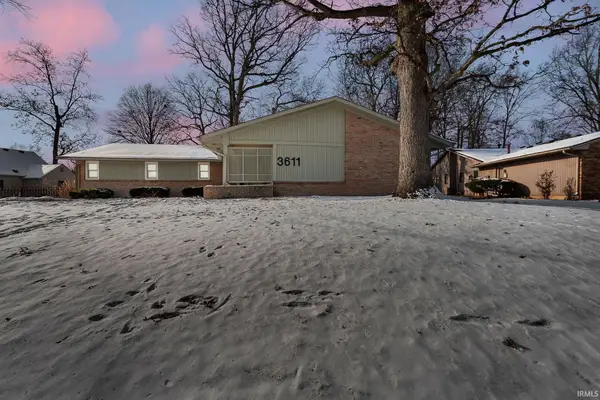 $297,000Active4 beds 3 baths3,038 sq. ft.
$297,000Active4 beds 3 baths3,038 sq. ft.3611 Deer Cove, Fort Wayne, IN 46815
MLS# 202549212Listed by: CENTURY 21 BRADLEY REALTY, INC - New
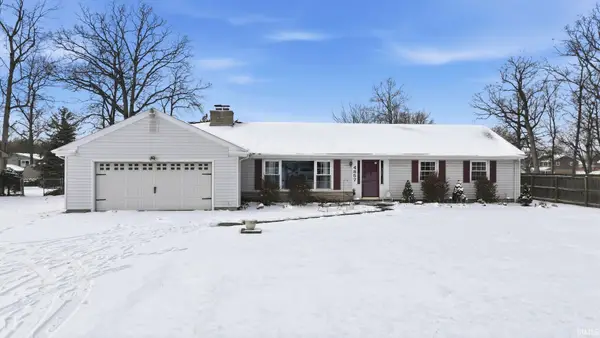 $149,000Active4 beds 2 baths1,684 sq. ft.
$149,000Active4 beds 2 baths1,684 sq. ft.4857 Reed Road, Fort Wayne, IN 46835
MLS# 202549213Listed by: MIKE THOMAS ASSOCIATES, INC. - New
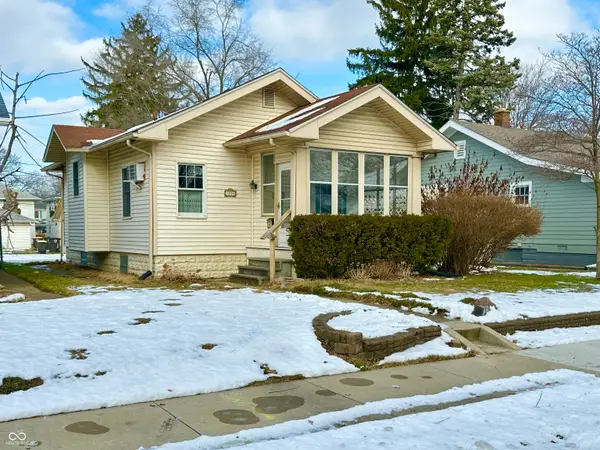 $70,000Active1 beds 2 baths713 sq. ft.
$70,000Active1 beds 2 baths713 sq. ft.1711 Cody Avenue, Fort Wayne, IN 46805
MLS# 22077153Listed by: SCHEERER MCCULLOCH AUCTIONEERS
