1814 College Street, Fort Wayne, IN 46802
Local realty services provided by:ERA Crossroads
Listed by: andrew kershner
Office: mike thomas assoc., inc
MLS#:202532782
Source:Indiana Regional MLS
Price summary
- Price:$299,900
- Price per sq. ft.:$72.65
About this home
Unique Duplex Opportunity Within Walking Distance to Electric Works! Location is everything, and this purpose-built duplex delivers just that—just steps away from the vibrant Electric Works development. Each side of the duplex features three spacious bedrooms, one full bathroom, and a basement. One unit showcases original wood floors, while the other has been updated with modern vinyl plank flooring, all accented by original woodwork. Large windows fill the rooms with natural light, creating bright and welcoming living spaces. The property offers a fenced porch area and a small, easy-to-maintain yard for residents. A standout feature is the large unfinished walk-up attic, which presents an excellent opportunity to add a third floor of living space—whether for additional bedrooms, a loft, or a home office. This property is ideal for an owner-occupant seeking to live in one unit and rent the other, or for investors adding a valuable asset to their portfolio. With its prime location and walking-distance access to the city’s largest development, it also holds strong potential for short-term rentals or Airbnb use.
Contact an agent
Home facts
- Year built:1926
- Listing ID #:202532782
- Added:183 day(s) ago
- Updated:February 18, 2026 at 02:46 AM
Rooms and interior
- Bedrooms:6
- Total bathrooms:2
- Full bathrooms:2
- Living area:2,820 sq. ft.
Heating and cooling
- Cooling:Central Air
- Heating:Forced Air, Gas
Structure and exterior
- Year built:1926
- Building area:2,820 sq. ft.
- Lot area:0.05 Acres
Schools
- High school:Wayne
- Middle school:Kekionga
- Elementary school:Study
Utilities
- Water:City
- Sewer:City
Finances and disclosures
- Price:$299,900
- Price per sq. ft.:$72.65
New listings near 1814 College Street
- New
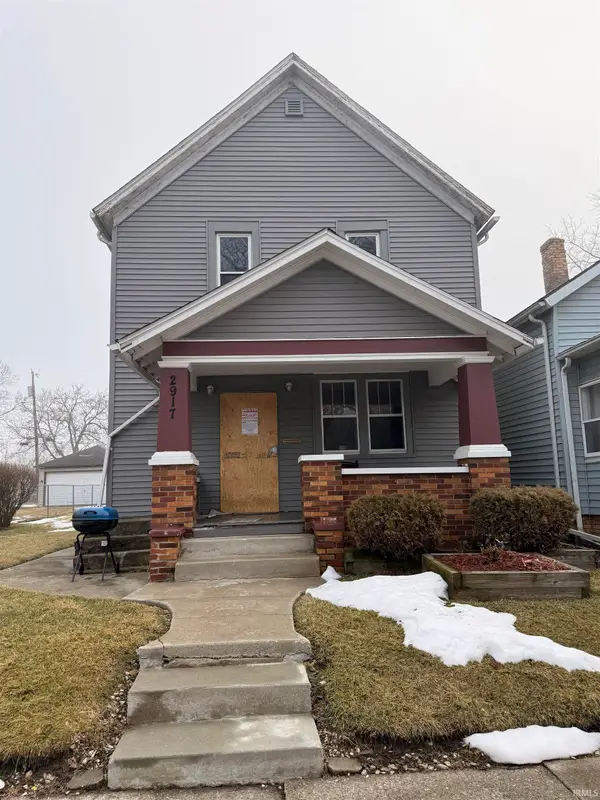 $49,900Active4 beds 2 baths1,632 sq. ft.
$49,900Active4 beds 2 baths1,632 sq. ft.2917 John Street, Fort Wayne, IN 46806
MLS# 202605013Listed by: JM REALTY ASSOCIATES, INC. - New
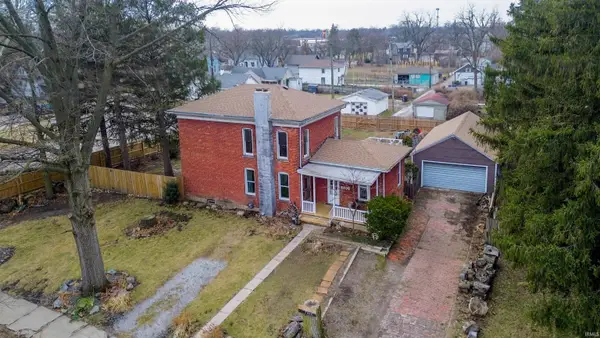 $194,950Active3 beds 1 baths1,730 sq. ft.
$194,950Active3 beds 1 baths1,730 sq. ft.1820 Lumbard Street, Fort Wayne, IN 46803
MLS# 202605005Listed by: EXP REALTY, LLC - New
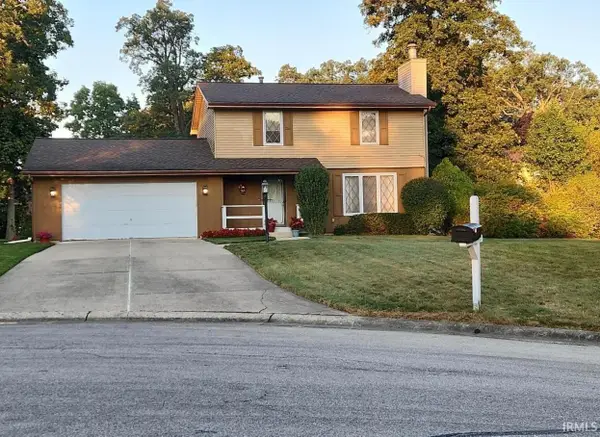 $272,900Active4 beds 3 baths2,140 sq. ft.
$272,900Active4 beds 3 baths2,140 sq. ft.6711 Sullivans Court, Fort Wayne, IN 46835
MLS# 202605007Listed by: EXP REALTY, LLC - New
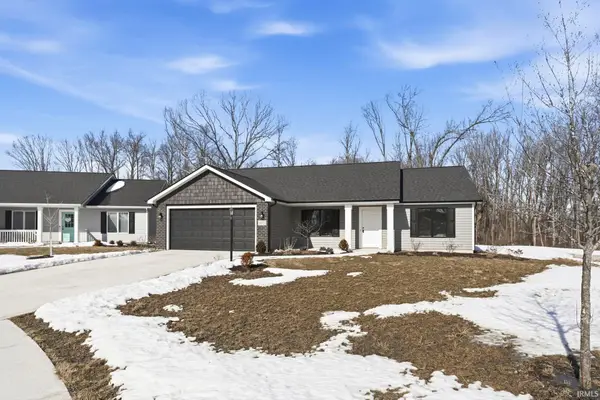 $319,900Active3 beds 2 baths1,312 sq. ft.
$319,900Active3 beds 2 baths1,312 sq. ft.835 Lagonda Trail, Fort Wayne, IN 46818
MLS# 202604982Listed by: CENTURY 21 BRADLEY REALTY, INC - New
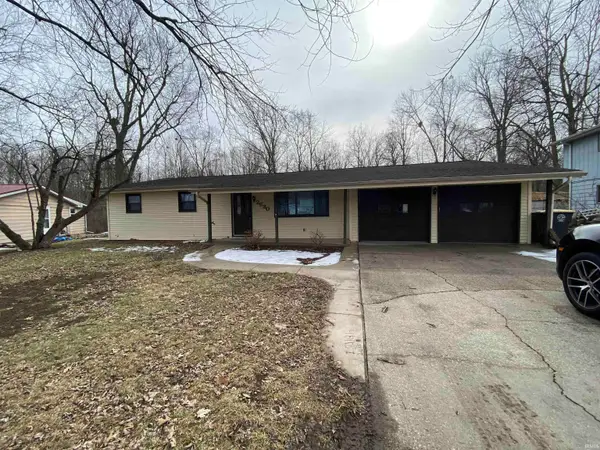 $220,000Active4 beds 2 baths1,634 sq. ft.
$220,000Active4 beds 2 baths1,634 sq. ft.2630 Deerwood Drive, Fort Wayne, IN 46825
MLS# 202604984Listed by: BLAKE REALTY - New
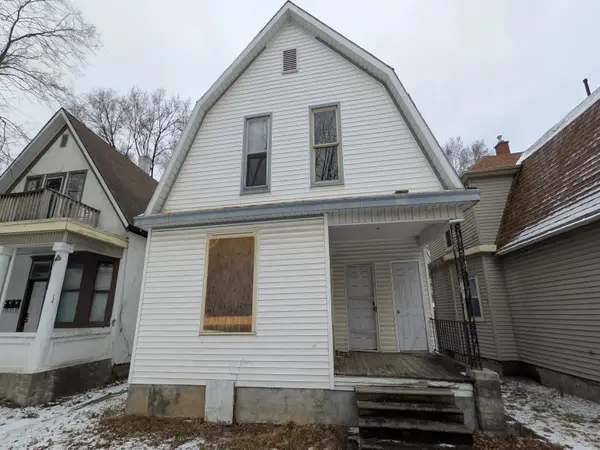 $44,900Active3 beds 2 baths1,960 sq. ft.
$44,900Active3 beds 2 baths1,960 sq. ft.318 W Butler Street, Fort Wayne, IN 46802
MLS# 202604985Listed by: COLDWELL BANKER REAL ESTATE GR - New
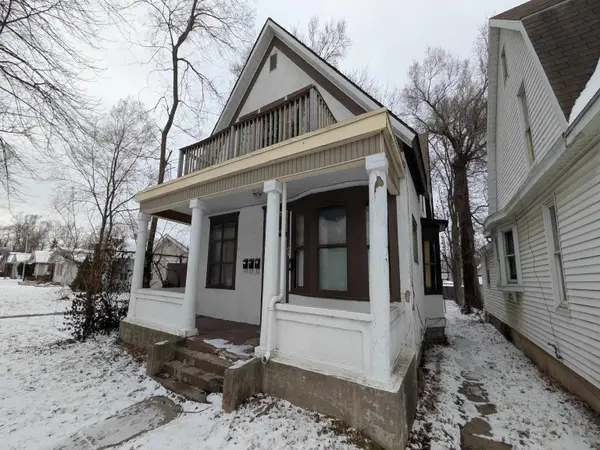 $94,900Active4 beds 4 baths2,456 sq. ft.
$94,900Active4 beds 4 baths2,456 sq. ft.324 W Butler Street, Fort Wayne, IN 46802
MLS# 202604988Listed by: COLDWELL BANKER REAL ESTATE GR - Open Sun, 2:30 to 4:30pmNew
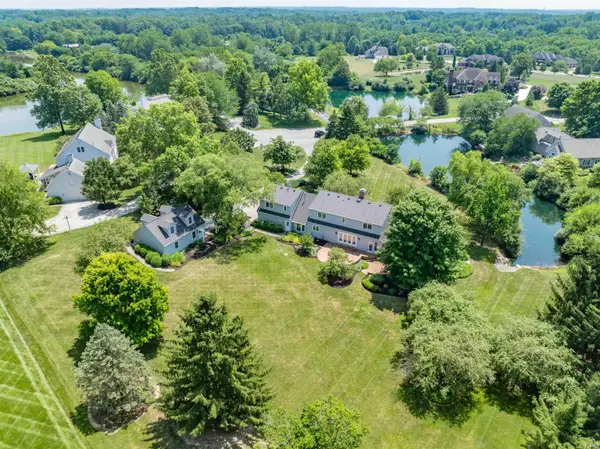 $714,990Active4 beds 4 baths5,140 sq. ft.
$714,990Active4 beds 4 baths5,140 sq. ft.5912 North Bridge Road, Fort Wayne, IN 46814
MLS# 202604976Listed by: REGAN & FERGUSON GROUP - New
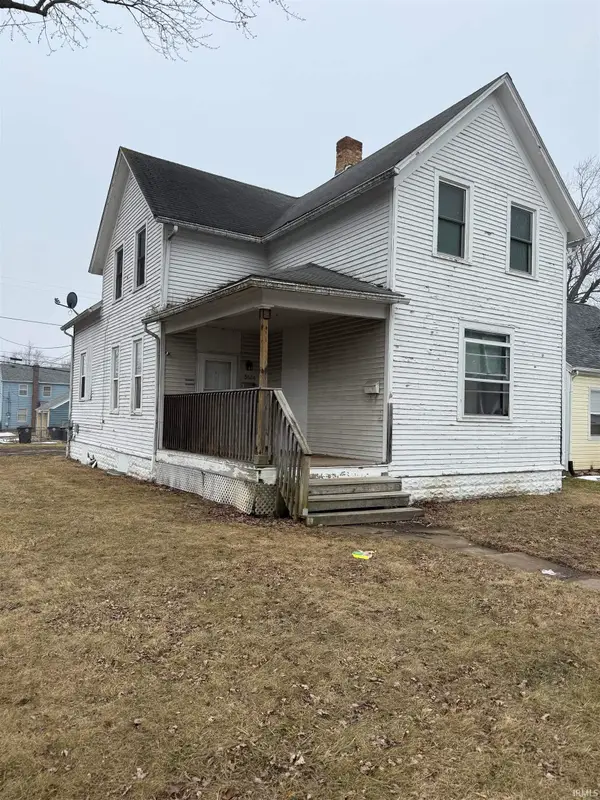 $159,000Active4 beds 2 baths2,502 sq. ft.
$159,000Active4 beds 2 baths2,502 sq. ft.3624 Winter Street, Fort Wayne, IN 46806
MLS# 202604938Listed by: KELLER WILLIAMS REALTY GROUP - New
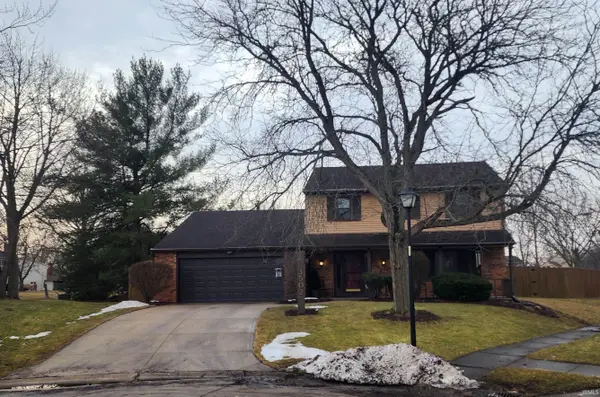 $297,900Active4 beds 3 baths2,519 sq. ft.
$297,900Active4 beds 3 baths2,519 sq. ft.3502 Weston Ridge Place, Fort Wayne, IN 46815
MLS# 202604951Listed by: KRUECKEBERG AUCTION AND REALTY

