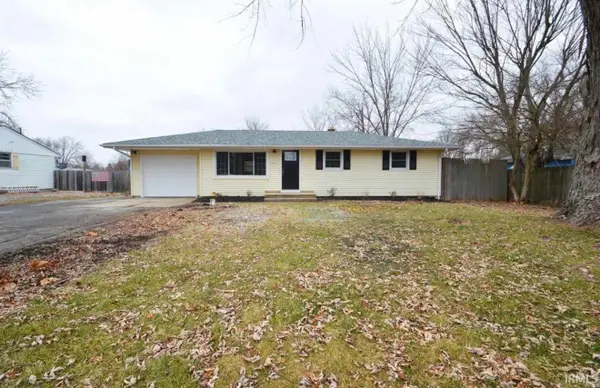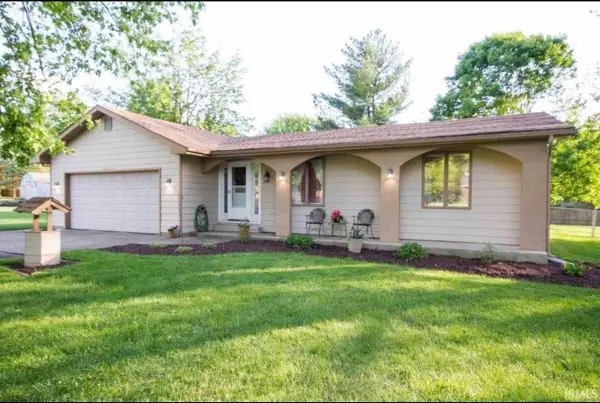1823 Apopka Way, Fort Wayne, IN 46814
Local realty services provided by:ERA First Advantage Realty, Inc.
Upcoming open houses
- Sun, Feb 1501:00 pm - 03:00 pm
Listed by: ben craverCell: 260-241-5039
Office: century 21 bradley realty, inc
MLS#:202602600
Source:Indiana Regional MLS
Price summary
- Price:$329,900
- Price per sq. ft.:$138.61
- Monthly HOA dues:$41.08
About this home
*** OPEN HOUSE - Sunday, February 15th, 2026 from 1-3pm *** So much to love about this beautifully designed home! The spacious living room and family room flow seamlessly into the kitchen and dining area, creating an ideal layout for everyday living and effortless entertaining. The oversized primary suite rivals those found in far more expensive homes, offering a true retreat at the end of the day. The garage features a convenient bump-out, perfect for extra storage or a workshop area. Kitchen appliances plus the washer and dryer are included, and a brand-new roof in 2025 adds peace of mind for years to come. Step outside to a stamped concrete patio where you can enjoy peaceful sunrises over the pond with your morning coffee‹”an inviting outdoor space without the upkeep of a large yard. Raised garden beds along the side of the home provide room to garden while keeping maintenance simple. Offering outstanding value compared to nearby homes on a cost-per-square-foot basis, this property is located in a highly desirable neighborhood within SWAC schools. A rare combination of space, views, and value‹”this one is not to be missed!
Contact an agent
Home facts
- Year built:2008
- Listing ID #:202602600
- Added:233 day(s) ago
- Updated:February 10, 2026 at 04:34 PM
Rooms and interior
- Bedrooms:4
- Total bathrooms:3
- Full bathrooms:2
- Living area:2,380 sq. ft.
Heating and cooling
- Cooling:Central Air
- Heating:Forced Air, Gas
Structure and exterior
- Year built:2008
- Building area:2,380 sq. ft.
- Lot area:0.16 Acres
Schools
- High school:Homestead
- Middle school:Woodside
- Elementary school:Covington
Utilities
- Water:City
- Sewer:City
Finances and disclosures
- Price:$329,900
- Price per sq. ft.:$138.61
- Tax amount:$2,602
New listings near 1823 Apopka Way
- New
 $152,900Active3 beds 2 baths1,320 sq. ft.
$152,900Active3 beds 2 baths1,320 sq. ft.1701 Fairhill Road, Fort Wayne, IN 46808
MLS# 202604269Listed by: COLDWELL BANKER REAL ESTATE GROUP - New
 $215,900Active3 beds 2 baths1,228 sq. ft.
$215,900Active3 beds 2 baths1,228 sq. ft.4276 Werling Drive, Fort Wayne, IN 46806
MLS# 202604280Listed by: LIBERTY GROUP REALTY - New
 $434,900Active3 beds 2 baths2,125 sq. ft.
$434,900Active3 beds 2 baths2,125 sq. ft.846 Koehler Place, Fort Wayne, IN 46818
MLS# 202604254Listed by: MIKE THOMAS ASSOC., INC - Open Sun, 1 to 3pmNew
 $275,000Active2 beds 2 baths2,047 sq. ft.
$275,000Active2 beds 2 baths2,047 sq. ft.9536 Ledge Wood Court, Fort Wayne, IN 46804
MLS# 202604255Listed by: COLDWELL BANKER REAL ESTATE GR - New
 $157,900Active3 beds 4 baths1,436 sq. ft.
$157,900Active3 beds 4 baths1,436 sq. ft.1013 Stophlet Street, Fort Wayne, IN 46802
MLS# 202604218Listed by: CENTURY 21 BRADLEY REALTY, INC - New
 $364,900Active3 beds 2 baths1,607 sq. ft.
$364,900Active3 beds 2 baths1,607 sq. ft.1367 Kayenta Trail, Fort Wayne, IN 46815
MLS# 202604226Listed by: COLDWELL BANKER REAL ESTATE GROUP - Open Sun, 1 to 3pmNew
 $245,000Active4 beds 3 baths1,696 sq. ft.
$245,000Active4 beds 3 baths1,696 sq. ft.5708 Countess Dr, Fort Wayne, IN 46815
MLS# 202604234Listed by: NORTH EASTERN GROUP REALTY  $230,000Pending3 beds 1 baths1,440 sq. ft.
$230,000Pending3 beds 1 baths1,440 sq. ft.7303 Eby Road, Fort Wayne, IN 46835
MLS# 202604212Listed by: FORT WAYNE PROPERTY GROUP, LLC $285,000Pending3 beds 2 baths1,598 sq. ft.
$285,000Pending3 beds 2 baths1,598 sq. ft.8621 Samantha Drive, Fort Wayne, IN 46835
MLS# 202604214Listed by: FORT WAYNE PROPERTY GROUP, LLC- New
 $550,000Active1 beds 3 baths1,701 sq. ft.
$550,000Active1 beds 3 baths1,701 sq. ft.203 E Berry Street #805, Fort Wayne, IN 46802
MLS# 202604216Listed by: EXP REALTY, LLC

