202 Royal Crest Drive, Fort Wayne, IN 46814
Local realty services provided by:ERA First Advantage Realty, Inc.
Listed by: kerri morningstarCell: 260-410-8294
Office: century 21 bradley realty, inc
MLS#:202534430
Source:Indiana Regional MLS
Price summary
- Price:$689,900
- Price per sq. ft.:$149.78
- Monthly HOA dues:$105
About this home
In the beautiful golf community of Chestnut Hills on .65 acre lot. Everything you would want in a home is right here! Loads of natural sunlight, a very private woodsy backyard, on a cul-de-sac street, move in ready, very neutral decor, primary on main floor, along with formal dining room that has wainscoting, great room with 12-foot ceilings, a cook's kitchen with beautiful custom cabinets and upgraded hard surface for countertops, kitchen, nook and morning room is very open. 2 fireplaces, one in the great room and one in the morning room. Off of the nook area is a covered patio, REAL wood floors. The home has a total of 5 bedrooms. 3 upstairs with a full bath and lots of closet space. Lower level boasts another bedroom, full bath and a flex room for exercise or den, 2 living spaces that could be a theater room and rec room. The best part is that it is a walkout basement plumbed for a wet bar. This is a Bob Buesher built home and has only had 2 owners. SWAC schools.
Contact an agent
Home facts
- Year built:2005
- Listing ID #:202534430
- Added:113 day(s) ago
- Updated:December 17, 2025 at 07:44 PM
Rooms and interior
- Bedrooms:5
- Total bathrooms:4
- Full bathrooms:3
- Living area:3,984 sq. ft.
Heating and cooling
- Cooling:Central Air
- Heating:Forced Air, Gas
Structure and exterior
- Roof:Asphalt
- Year built:2005
- Building area:3,984 sq. ft.
- Lot area:0.65 Acres
Schools
- High school:Homestead
- Middle school:Woodside
- Elementary school:Covington
Utilities
- Water:City
- Sewer:City
Finances and disclosures
- Price:$689,900
- Price per sq. ft.:$149.78
- Tax amount:$5,090
New listings near 202 Royal Crest Drive
- New
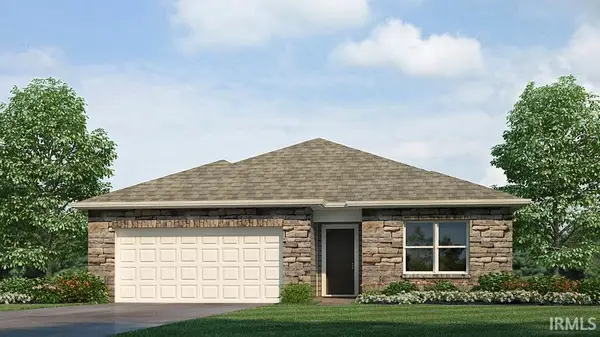 $340,170Active4 beds 2 baths1,771 sq. ft.
$340,170Active4 beds 2 baths1,771 sq. ft.6832 Jerome Park Place, Fort Wayne, IN 46835
MLS# 202549330Listed by: DRH REALTY OF INDIANA, LLC 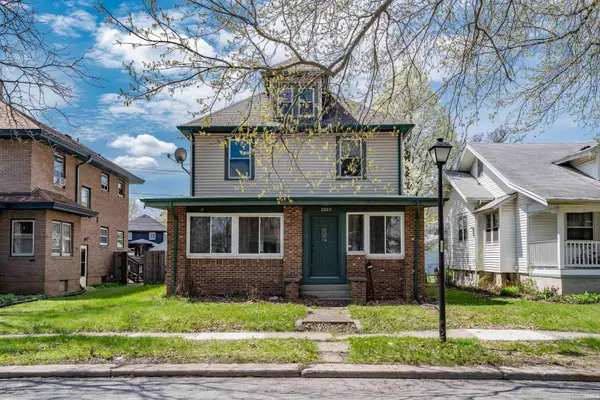 $175,000Pending4 beds 1 baths1,632 sq. ft.
$175,000Pending4 beds 1 baths1,632 sq. ft.2203 Crescent Avenue, Fort Wayne, IN 46805
MLS# 202549313Listed by: NORTH EASTERN GROUP REALTY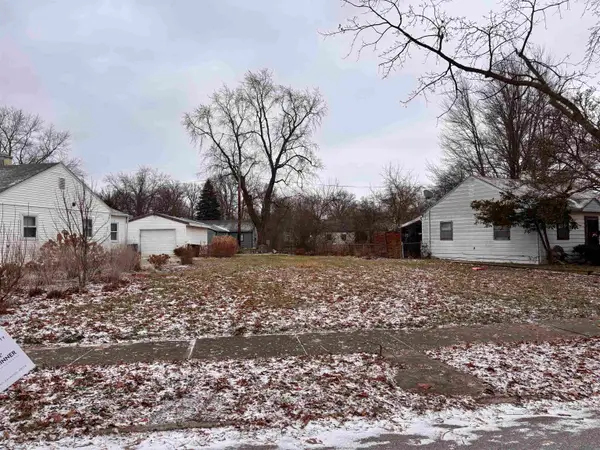 $5,000Pending0.15 Acres
$5,000Pending0.15 Acres4801 Smith Street, Fort Wayne, IN 46806
MLS# 202549315Listed by: COLDWELL BANKER REAL ESTATE GR- New
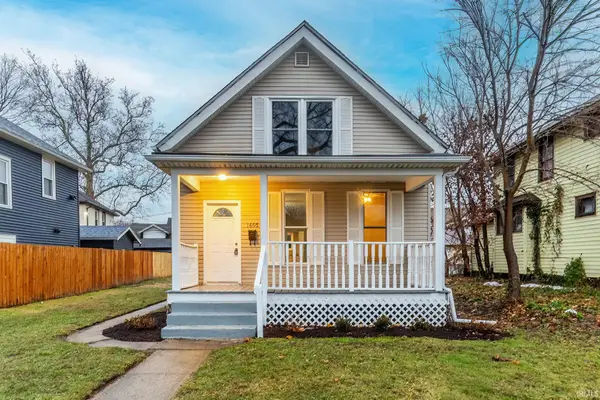 $155,000Active2 beds 1 baths1,123 sq. ft.
$155,000Active2 beds 1 baths1,123 sq. ft.1405 Oneida Street, Fort Wayne, IN 46805
MLS# 202549302Listed by: RE/MAX RESULTS - New
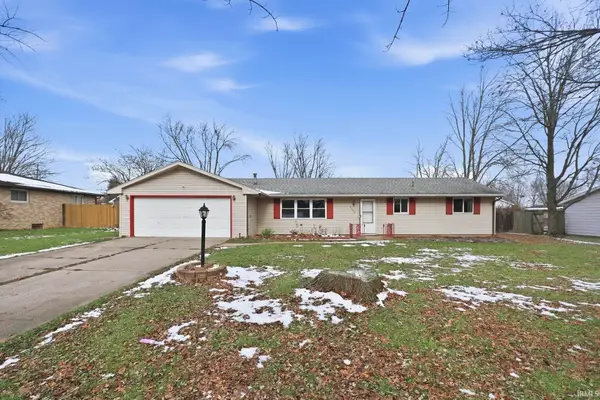 $209,900Active3 beds 2 baths1,398 sq. ft.
$209,900Active3 beds 2 baths1,398 sq. ft.3009 Stardale Drive, Fort Wayne, IN 46816
MLS# 202549301Listed by: JM REALTY ASSOCIATES, INC. - New
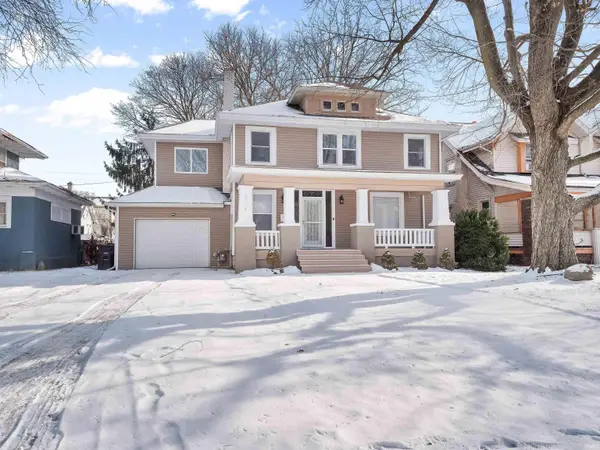 $309,900Active4 beds 2 baths2,088 sq. ft.
$309,900Active4 beds 2 baths2,088 sq. ft.2713 Fairfield Avenue, Fort Wayne, IN 46807
MLS# 202549293Listed by: ENCORE SOTHEBY'S INTERNATIONAL REALTY - New
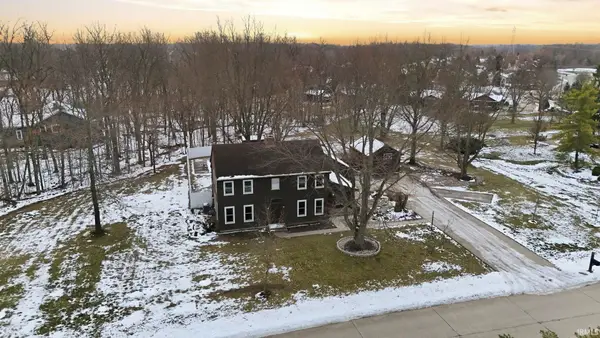 $330,000Active4 beds 3 baths2,220 sq. ft.
$330,000Active4 beds 3 baths2,220 sq. ft.5617 Sherington Road, Fort Wayne, IN 46814
MLS# 202549290Listed by: AGENCY & CO. REAL ESTATE - New
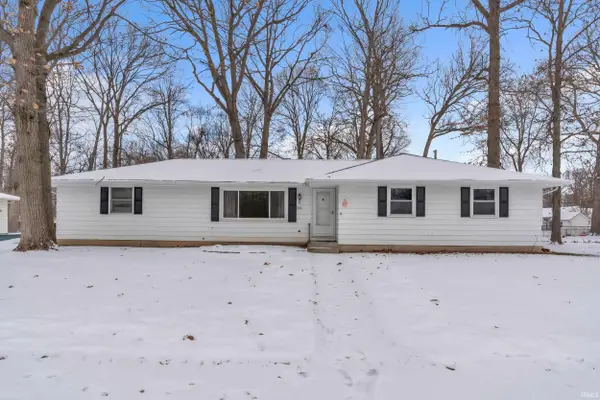 $219,995Active3 beds 2 baths1,160 sq. ft.
$219,995Active3 beds 2 baths1,160 sq. ft.2316 Lima Lane, Fort Wayne, IN 46818
MLS# 202549283Listed by: EXP REALTY, LLC - New
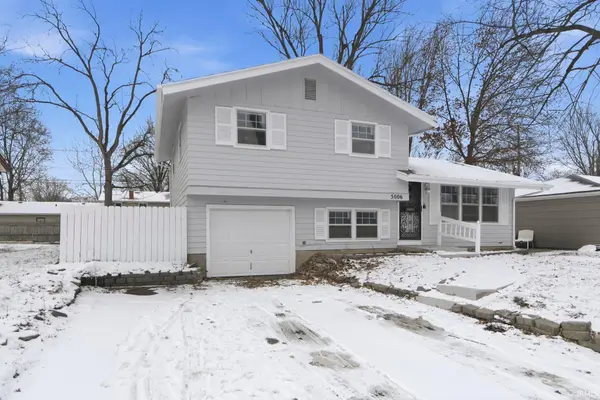 $194,500Active3 beds 2 baths1,344 sq. ft.
$194,500Active3 beds 2 baths1,344 sq. ft.5006 Hessen Cassel Road, Fort Wayne, IN 46806
MLS# 202549287Listed by: UPTOWN REALTY GROUP - New
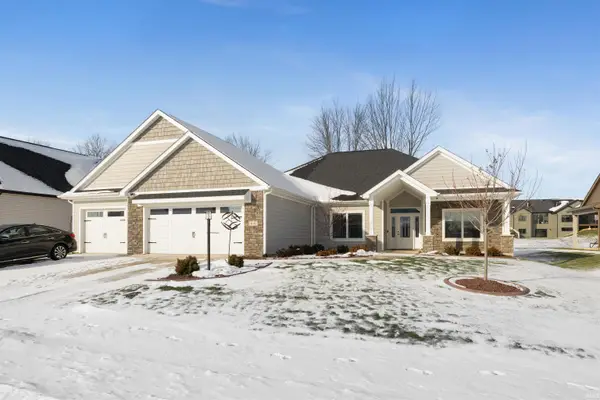 $509,900Active3 beds 3 baths2,434 sq. ft.
$509,900Active3 beds 3 baths2,434 sq. ft.641 Sandringham Pass, Fort Wayne, IN 46845
MLS# 202549265Listed by: CENTURY 21 BRADLEY REALTY, INC
