224 Chisholm Place, Fort Wayne, IN 46825
Local realty services provided by:ERA First Advantage Realty, Inc.
Listed by:john fitzgeraldCell: 260-460-7439
Office:exp realty, llc.
MLS#:202531194
Source:Indiana Regional MLS
Price summary
- Price:$304,900
- Price per sq. ft.:$124.65
- Monthly HOA dues:$16.17
About this home
***Open house Saturday August 16th from 3:00 pm to 5:00 pm*** Welcome to this beautifully maintained 2-story home tucked away on a quiet street in a desirable neighborhood. The main-level primary suite adds convenience, while the layout offers 4 generously sized bedrooms, a spacious 19x14 loft, and a flexible formal dining room or den. The bright great room is filled with natural light and centered around a cozy fireplace, seamlessly connecting to the open kitchen and dining areas—perfect for entertaining or relaxing nights in. You’ll appreciate the updated bathrooms featuring new flooring and toilets, plus the convenience of a microwave with a true exterior exhaust fan, ideal for any home chef. Recent updates include fresh paint throughout, engineered hardwood floors on the main level, laminated wood upstairs, a new AC unit installed in 2023, and a furnace serviced the same year. The primary bathroom also features a jetted tub for added comfort. Furniture in the home, including bedroom and dining sets, can be included in the sale to make your move even easier. This home blends style, space, and comfort in one fantastic package—come see it today!
Contact an agent
Home facts
- Year built:2006
- Listing ID #:202531194
- Added:49 day(s) ago
- Updated:September 24, 2025 at 07:23 AM
Rooms and interior
- Bedrooms:4
- Total bathrooms:3
- Full bathrooms:2
- Living area:2,446 sq. ft.
Heating and cooling
- Cooling:Central Air
- Heating:Forced Air, Gas
Structure and exterior
- Year built:2006
- Building area:2,446 sq. ft.
- Lot area:0.19 Acres
Schools
- High school:Northrop
- Middle school:Shawnee
- Elementary school:Lincoln
Utilities
- Water:City
- Sewer:City
Finances and disclosures
- Price:$304,900
- Price per sq. ft.:$124.65
- Tax amount:$3,512
New listings near 224 Chisholm Place
- New
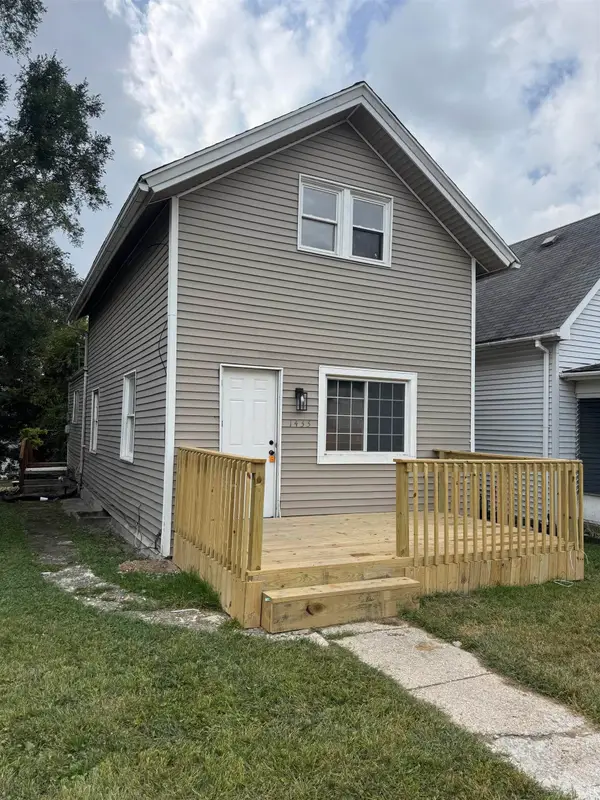 $139,400Active2 beds 1 baths1,152 sq. ft.
$139,400Active2 beds 1 baths1,152 sq. ft.1433 3rd Street, Fort Wayne, IN 46808
MLS# 202538888Listed by: REAL HOOSIER - New
 $325,000Active2 beds 2 baths1,664 sq. ft.
$325,000Active2 beds 2 baths1,664 sq. ft.801 W Washington Boulevard, Fort Wayne, IN 46802
MLS# 202538890Listed by: COLDWELL BANKER REAL ESTATE GROUP - New
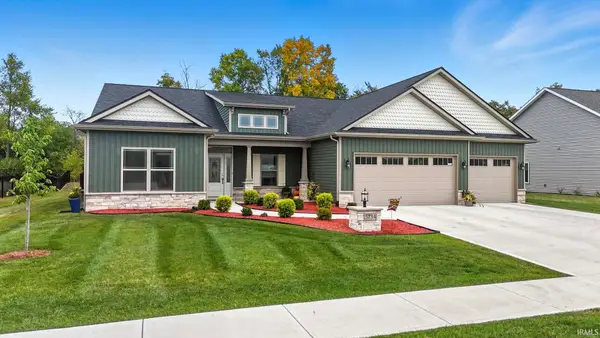 $525,000Active3 beds 2 baths2,321 sq. ft.
$525,000Active3 beds 2 baths2,321 sq. ft.5734 Santera Drive, Fort Wayne, IN 46818
MLS# 202538902Listed by: RAECO REALTY - New
 $129,900Active2 beds 1 baths825 sq. ft.
$129,900Active2 beds 1 baths825 sq. ft.2402 Charlotte Avenue, Fort Wayne, IN 46805
MLS# 202538907Listed by: CENTURY 21 BRADLEY REALTY, INC - Open Sat, 1 to 3pmNew
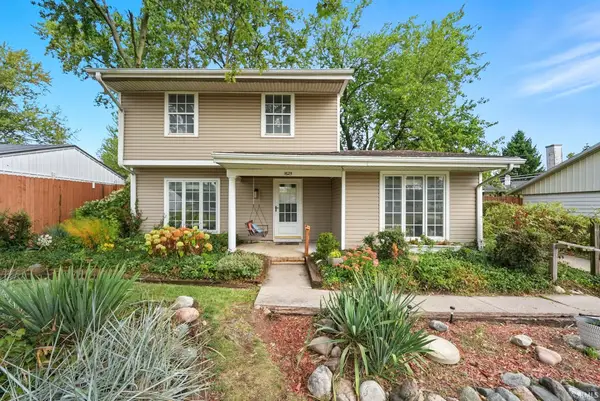 $235,000Active4 beds 2 baths1,678 sq. ft.
$235,000Active4 beds 2 baths1,678 sq. ft.1625 Tulip Tree Road, Fort Wayne, IN 46825
MLS# 202538886Listed by: KELLER WILLIAMS REALTY GROUP - New
 $230,000Active3 beds 2 baths1,408 sq. ft.
$230,000Active3 beds 2 baths1,408 sq. ft.2221 Klug Drive, Fort Wayne, IN 46818
MLS# 202538862Listed by: MIKE THOMAS ASSOC., INC - New
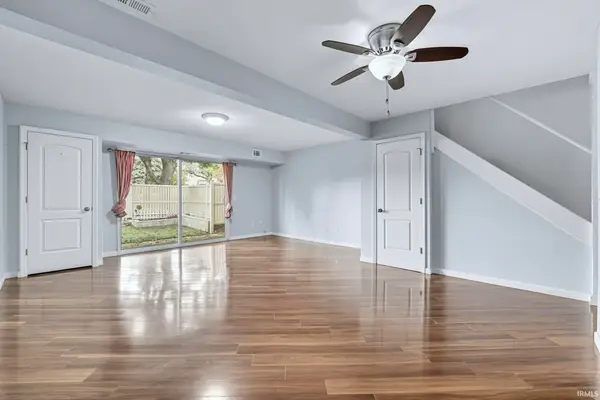 $159,900Active2 beds 2 baths1,252 sq. ft.
$159,900Active2 beds 2 baths1,252 sq. ft.6434 Covington Road, Fort Wayne, IN 46804
MLS# 202538870Listed by: UPTOWN REALTY GROUP - New
 $749,000Active0.9 Acres
$749,000Active0.9 Acres2623 Union Chapel Road, Fort Wayne, IN 46845
MLS# 202538841Listed by: CENTURY 21 BRADLEY REALTY, INC - Open Sun, 3 to 4:30pmNew
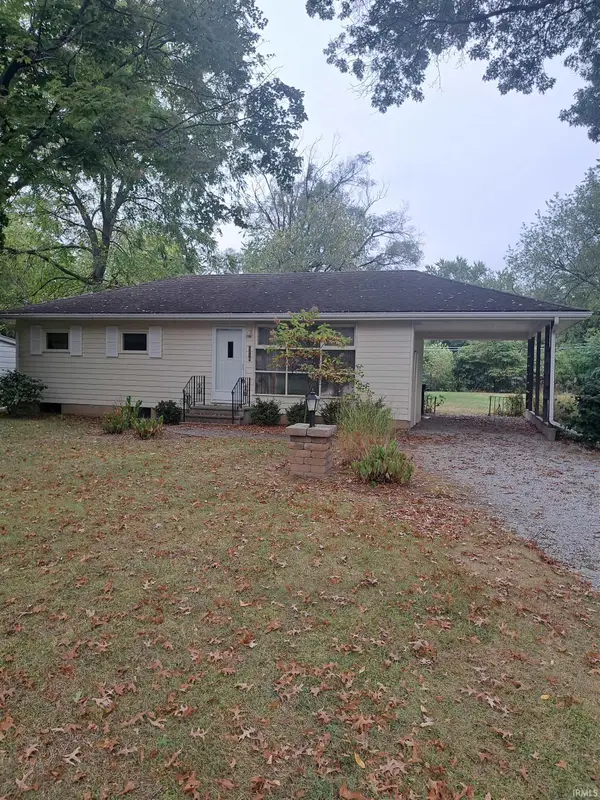 $169,900Active3 beds 1 baths864 sq. ft.
$169,900Active3 beds 1 baths864 sq. ft.3210 Oswego Avenue, Fort Wayne, IN 46805
MLS# 202538843Listed by: BOOK REAL ESTATE SERVICES, LLC - New
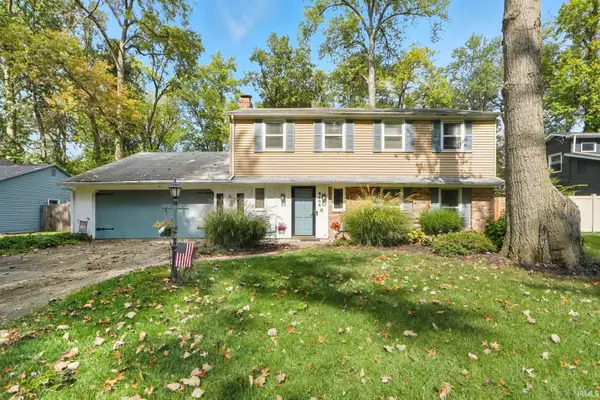 $219,900Active4 beds 3 baths1,962 sq. ft.
$219,900Active4 beds 3 baths1,962 sq. ft.6105 6105 Cordava Court, Fort Wayne, IN 46815
MLS# 202538849Listed by: MIKE THOMAS ASSOC., INC
