2247 Mercato Bay, Fort Wayne, IN 46814
Local realty services provided by:ERA First Advantage Realty, Inc.
2247 Mercato Bay,Fort Wayne, IN 46814
$715,900
- 4 Beds
- 3 Baths
- 2,810 sq. ft.
- Single family
- Active
Listed by:bradley stinsonCell: 260-615-7271
Office:north eastern group realty
MLS#:202530013
Source:Indiana Regional MLS
Price summary
- Price:$715,900
- Price per sq. ft.:$254.77
- Monthly HOA dues:$41.67
About this home
Stunning custom-built home in desirable Mercato, loaded with over $150,000 in premium upgrades and ready for its next owner. This 4-bedroom, 3-full-bath showplace combines craftsmanship and thoughtful design in every corner. The welcoming foyer opens to a spacious great room featuring custom built-in shelving and a brick gas-log fireplace. Just off the entry is a den with double 8’ Tall French doors—perfect for a home office. The chef’s kitchen is truly a centerpiece, offering Cambria quartz countertops, a tile backsplash, 36" dual-fuel range with pot filler, walk-in pantry with custom storage baskets, breakfast bar, high-end appliances, ceiling-height cabinetry, custom lighting, and even a dedicated coffee bar with its own Cambria surface and reverse osmosis system. The large master suite boasts a tray ceiling, a luxurious private bath with an oversized tile walk-in shower, and an expansive closet with Closet Tamers organization system. The split-bedroom layout ensures privacy, with the second and third bedrooms sharing a well-appointed full bath. Upstairs, a fourth bedroom or flexible bonus space includes its own full bath, ideal for guests or entertaining. Wide plank hardwood laminate flooring runs throughout, with brick tile in Garage Entry and laundry room for durability and style. Outdoor living is equally impressive, featuring a massive back patio with a wood-burning brick fireplace, natural gas line to Patio, all set on beautiful pavers. Landscaping is extensive, complete with retaining walls and an irrigation system. The oversized 3-car garage offers Polyaspartic-coated floors, extra-tall doors and ceilings to accommodate large vehicles or a golf simulator, plus heating and A/C. Garage door openers with internet capability. Additional highlights include dual-zone HVAC with smart controls, five Ring cameras, extensive custom cabinetry, painted exterior brick (2024), Cambria quartz counter added in pantry (2024), and all appliances—including refrigerator, washer, and dryer—plus window treatments included. This home is the perfect blend of luxury, comfort, and modern convenience—truly a must-see!
Contact an agent
Home facts
- Year built:2022
- Listing ID #:202530013
- Added:56 day(s) ago
- Updated:September 25, 2025 at 12:41 AM
Rooms and interior
- Bedrooms:4
- Total bathrooms:3
- Full bathrooms:3
- Living area:2,810 sq. ft.
Heating and cooling
- Cooling:Central Air
- Heating:Forced Air, Gas
Structure and exterior
- Roof:Asphalt
- Year built:2022
- Building area:2,810 sq. ft.
- Lot area:0.31 Acres
Schools
- High school:Homestead
- Middle school:Woodside
- Elementary school:Covington
Utilities
- Water:City
- Sewer:City
Finances and disclosures
- Price:$715,900
- Price per sq. ft.:$254.77
- Tax amount:$5,671
New listings near 2247 Mercato Bay
- New
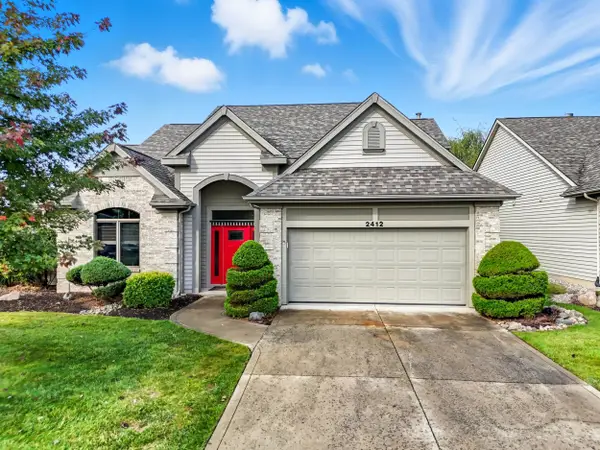 $379,900Active3 beds 3 baths2,407 sq. ft.
$379,900Active3 beds 3 baths2,407 sq. ft.2412 Barcroft Court, Fort Wayne, IN 46804
MLS# 202538914Listed by: COLDWELL BANKER REAL ESTATE GR - New
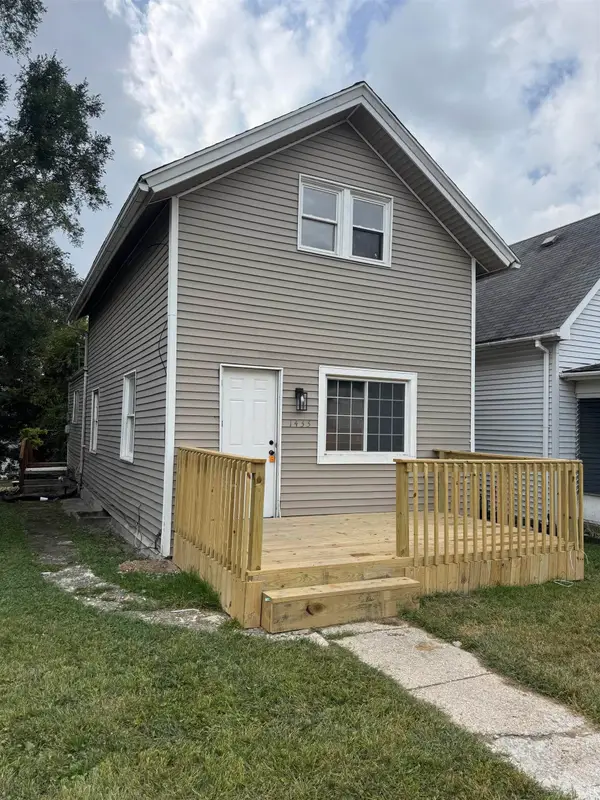 $139,400Active2 beds 1 baths1,152 sq. ft.
$139,400Active2 beds 1 baths1,152 sq. ft.1433 3rd Street, Fort Wayne, IN 46808
MLS# 202538888Listed by: REAL HOOSIER - New
 $325,000Active2 beds 2 baths1,664 sq. ft.
$325,000Active2 beds 2 baths1,664 sq. ft.801 W Washington Boulevard, Fort Wayne, IN 46802
MLS# 202538890Listed by: COLDWELL BANKER REAL ESTATE GROUP - New
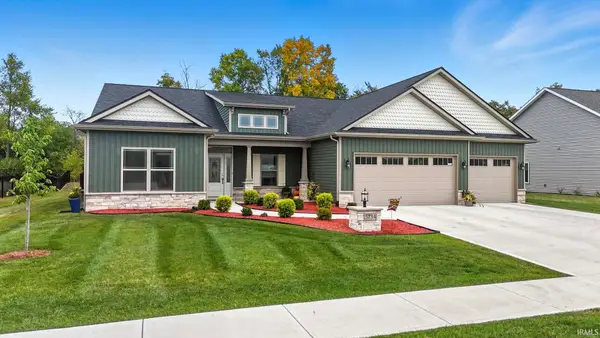 $525,000Active3 beds 2 baths2,321 sq. ft.
$525,000Active3 beds 2 baths2,321 sq. ft.5734 Santera Drive, Fort Wayne, IN 46818
MLS# 202538902Listed by: RAECO REALTY - New
 $129,900Active2 beds 1 baths825 sq. ft.
$129,900Active2 beds 1 baths825 sq. ft.2402 Charlotte Avenue, Fort Wayne, IN 46805
MLS# 202538907Listed by: CENTURY 21 BRADLEY REALTY, INC - Open Sat, 1 to 3pmNew
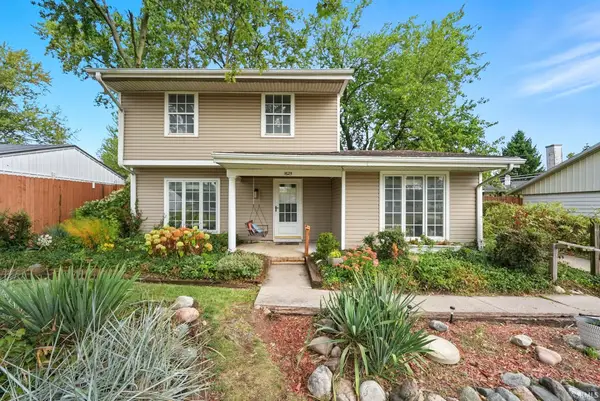 $235,000Active4 beds 2 baths1,678 sq. ft.
$235,000Active4 beds 2 baths1,678 sq. ft.1625 Tulip Tree Road, Fort Wayne, IN 46825
MLS# 202538886Listed by: KELLER WILLIAMS REALTY GROUP - New
 $230,000Active3 beds 2 baths1,408 sq. ft.
$230,000Active3 beds 2 baths1,408 sq. ft.2221 Klug Drive, Fort Wayne, IN 46818
MLS# 202538862Listed by: MIKE THOMAS ASSOC., INC - New
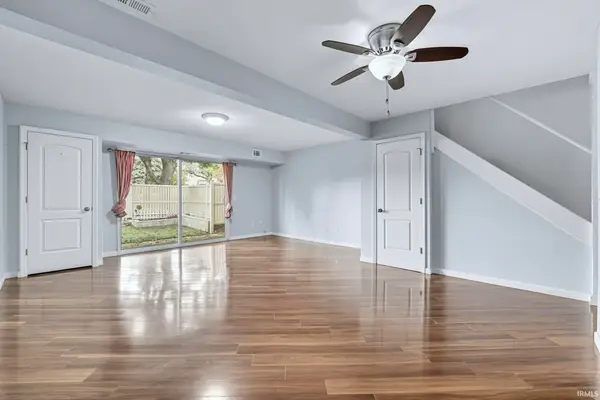 $159,900Active2 beds 2 baths1,252 sq. ft.
$159,900Active2 beds 2 baths1,252 sq. ft.6434 Covington Road, Fort Wayne, IN 46804
MLS# 202538870Listed by: UPTOWN REALTY GROUP - New
 $749,000Active0.9 Acres
$749,000Active0.9 Acres2623 Union Chapel Road, Fort Wayne, IN 46845
MLS# 202538841Listed by: CENTURY 21 BRADLEY REALTY, INC - Open Sun, 3 to 4:30pmNew
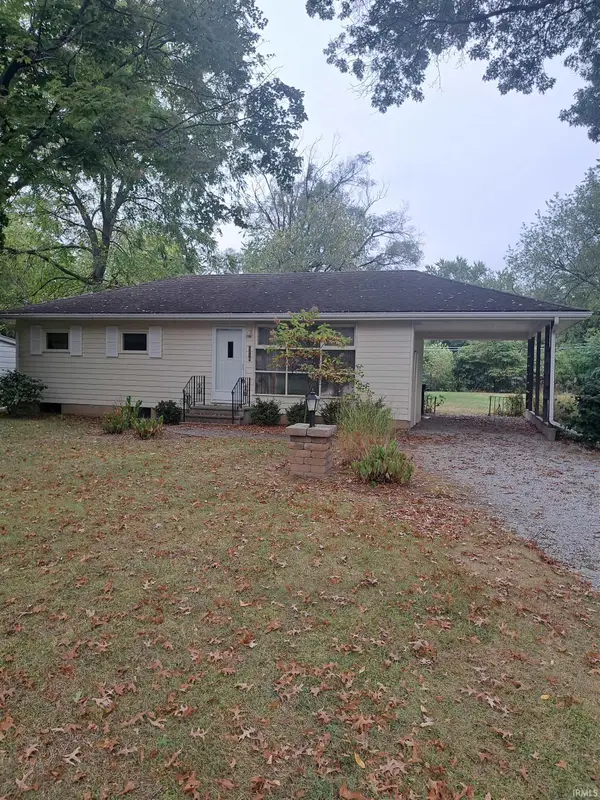 $169,900Active3 beds 1 baths864 sq. ft.
$169,900Active3 beds 1 baths864 sq. ft.3210 Oswego Avenue, Fort Wayne, IN 46805
MLS# 202538843Listed by: BOOK REAL ESTATE SERVICES, LLC
