2333 Springmill Road, Fort Wayne, IN 46845
Local realty services provided by:ERA First Advantage Realty, Inc.
2333 Springmill Road,Fort Wayne, IN 46845
$394,900
- 3 Beds
- 3 Baths
- 2,668 sq. ft.
- Single family
- Pending
Listed by:lisa firksCell: 260-341-1870
Office:coldwell banker real estate group
MLS#:202535497
Source:Indiana Regional MLS
Price summary
- Price:$394,900
- Price per sq. ft.:$139.54
- Monthly HOA dues:$16.67
About this home
Welcome to Forest Canyon Estates! Nestled on a heavily wooded cul-de-sac and just shy of 1.5 acres, this beautiful 3-bedroom, 2.5-bathroom home offers the perfect blend of privacy and charm. Step inside to find hardwood flooring throughout the main level, where the spacious living room showcases an oversized fireplace complete with an oven and pot holder—a true focal point for cozy evenings. The second-floor balcony spans the entire length of the home, giving off a warm, cottage-like feel while overlooking the serene wooded surroundings. Upstairs, you’ll discover two generously sized bedrooms connected by a Jack-and-Jill bathroom, creating both comfort and convenience. The expansive back deck is ideal for entertaining or simply enjoying the peaceful country setting. With its tranquil, tucked-away atmosphere yet located just minutes from shopping and daily conveniences, this home truly offers the best of both worlds.
Contact an agent
Home facts
- Year built:1966
- Listing ID #:202535497
- Added:54 day(s) ago
- Updated:October 14, 2025 at 07:30 AM
Rooms and interior
- Bedrooms:3
- Total bathrooms:3
- Full bathrooms:2
- Living area:2,668 sq. ft.
Heating and cooling
- Cooling:Central Air
- Heating:Forced Air, Heat Pump
Structure and exterior
- Year built:1966
- Building area:2,668 sq. ft.
- Lot area:1.49 Acres
Schools
- High school:Carroll
- Middle school:Maple Creek
- Elementary school:Cedar Canyon
Utilities
- Water:Well
- Sewer:City
Finances and disclosures
- Price:$394,900
- Price per sq. ft.:$139.54
- Tax amount:$2,327
New listings near 2333 Springmill Road
- New
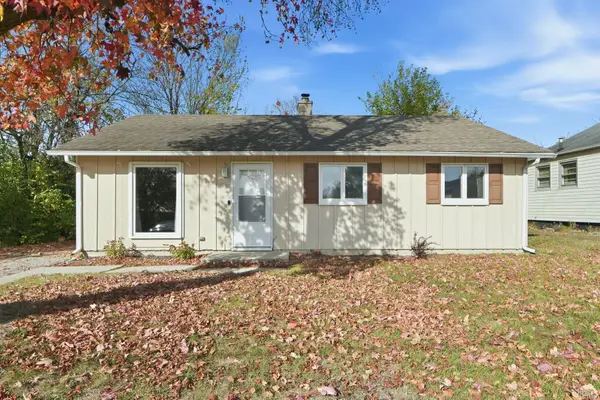 $147,000Active3 beds 1 baths888 sq. ft.
$147,000Active3 beds 1 baths888 sq. ft.722 Russell Avenue, Fort Wayne, IN 46808
MLS# 202543661Listed by: NORTH EASTERN GROUP REALTY - New
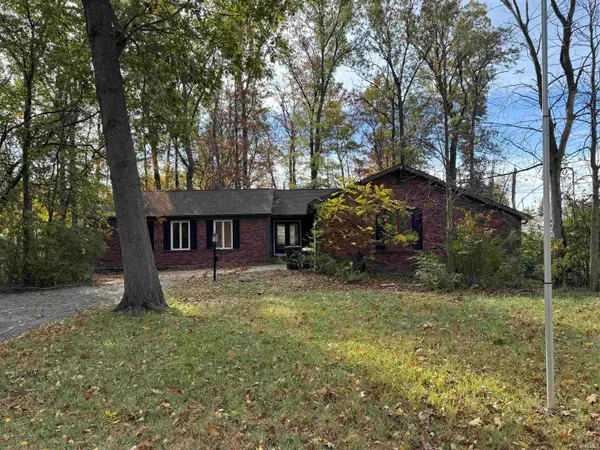 $199,999Active4 beds 3 baths2,930 sq. ft.
$199,999Active4 beds 3 baths2,930 sq. ft.404 Shadyhurst Drive, Fort Wayne, IN 46825
MLS# 202543638Listed by: CENTURY 21 BRADLEY REALTY, INC - New
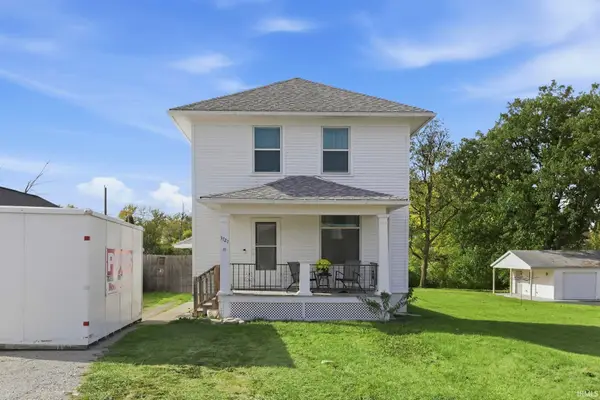 $144,900Active3 beds 2 baths1,196 sq. ft.
$144,900Active3 beds 2 baths1,196 sq. ft.3727 Newport Avenue, Fort Wayne, IN 46805
MLS# 202543639Listed by: AMERICAN DREAM TEAM REAL ESTATE BROKERS - New
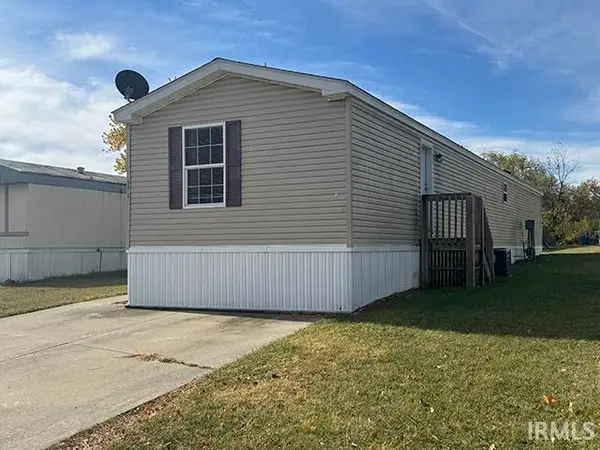 $54,900Active3 beds 2 baths1,216 sq. ft.
$54,900Active3 beds 2 baths1,216 sq. ft.5615 Squiredale Lane, Fort Wayne, IN 46818
MLS# 202543642Listed by: PINNACLE GROUP REAL ESTATE SERVICES - New
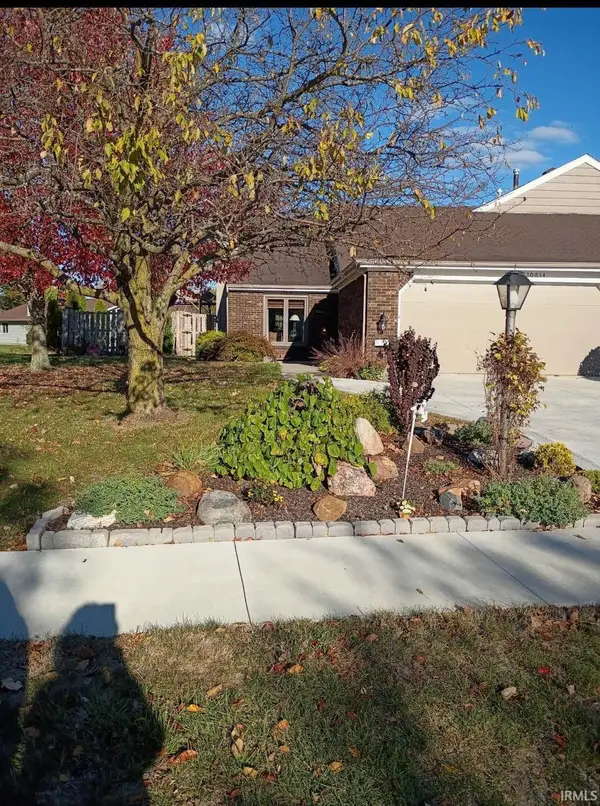 $235,000Active2 beds 2 baths1,452 sq. ft.
$235,000Active2 beds 2 baths1,452 sq. ft.10614 Wild Flower Place, Fort Wayne, IN 46845
MLS# 202543631Listed by: RE/MAX RESULTS - New
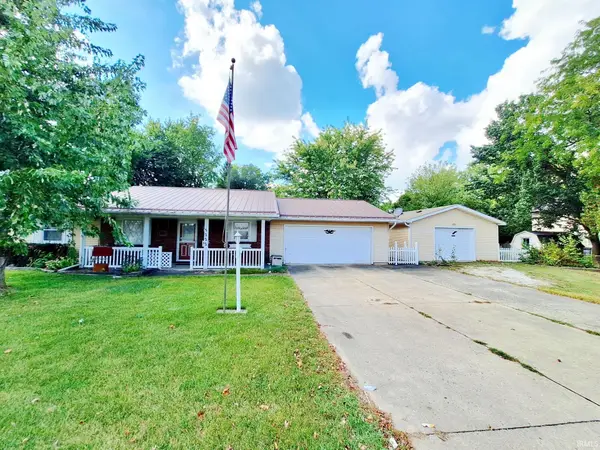 $200,000Active2 beds 2 baths1,252 sq. ft.
$200,000Active2 beds 2 baths1,252 sq. ft.5222 Fairfield Avenue, Fort Wayne, IN 46807
MLS# 202543617Listed by: SCHEERER MCCULLOCH REAL ESTATE - New
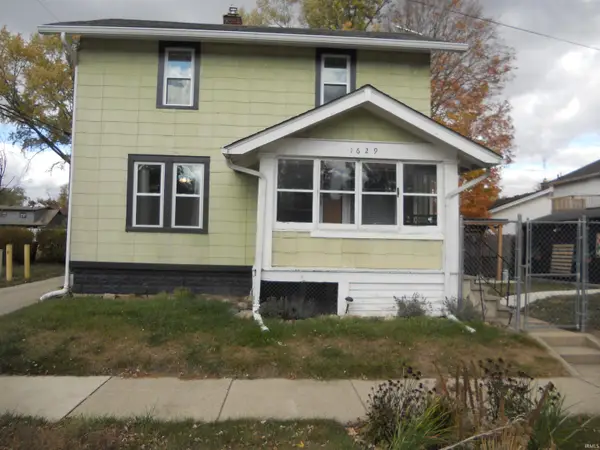 $99,900Active3 beds 1 baths1,144 sq. ft.
$99,900Active3 beds 1 baths1,144 sq. ft.1629 Colerick Street, Fort Wayne, IN 46806
MLS# 202543619Listed by: CENTURY 21 BRADLEY REALTY, INC - New
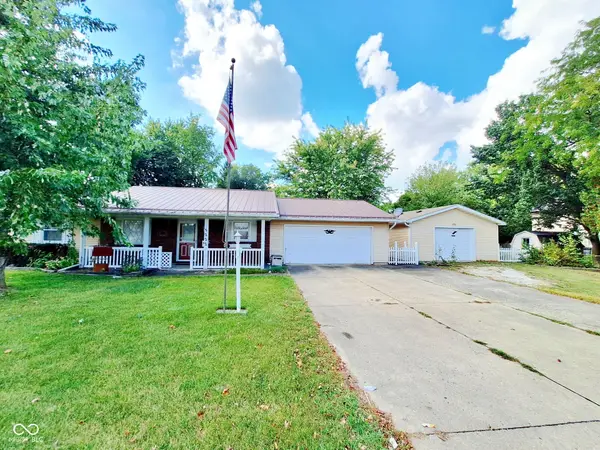 $200,000Active2 beds 2 baths1,252 sq. ft.
$200,000Active2 beds 2 baths1,252 sq. ft.5222 Fairfield Avenue, Fort Wayne, IN 46807
MLS# 22058710Listed by: SCHEERER MCCULLOCH AUCTIONEERS - New
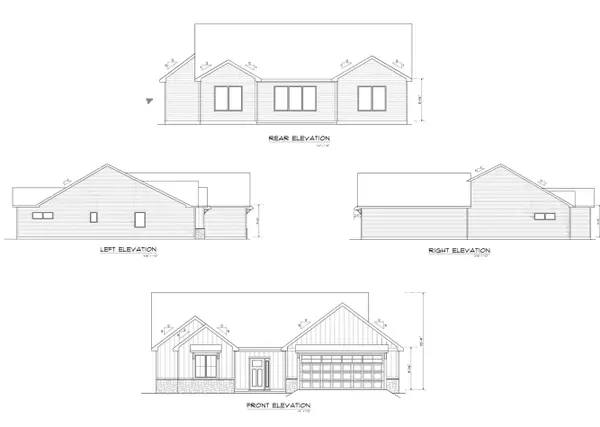 $409,900Active3 beds 2 baths1,675 sq. ft.
$409,900Active3 beds 2 baths1,675 sq. ft.13234 Vista Verde Boulevard, Fort Wayne, IN 46818
MLS# 202543579Listed by: UPTOWN REALTY GROUP - New
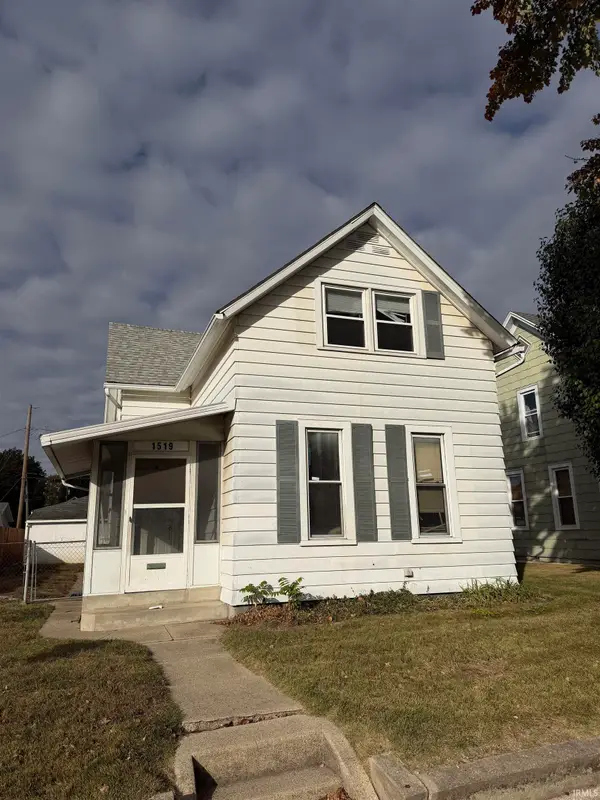 $109,400Active3 beds 2 baths1,770 sq. ft.
$109,400Active3 beds 2 baths1,770 sq. ft.1519 Andrew Street, Fort Wayne, IN 46808
MLS# 202543571Listed by: REAL HOOSIER
