2425 Beineke Drive, Fort Wayne, IN 46808
Local realty services provided by:ERA Crossroads
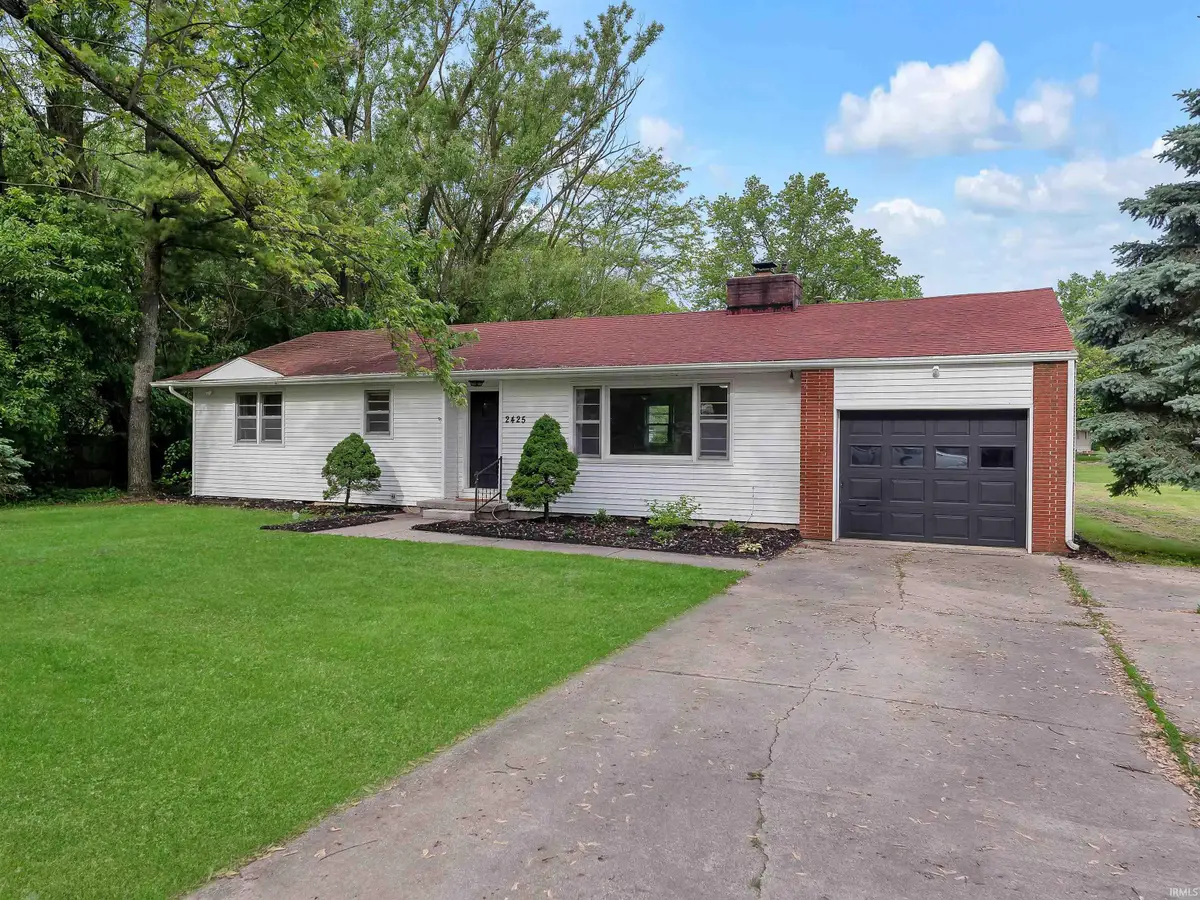
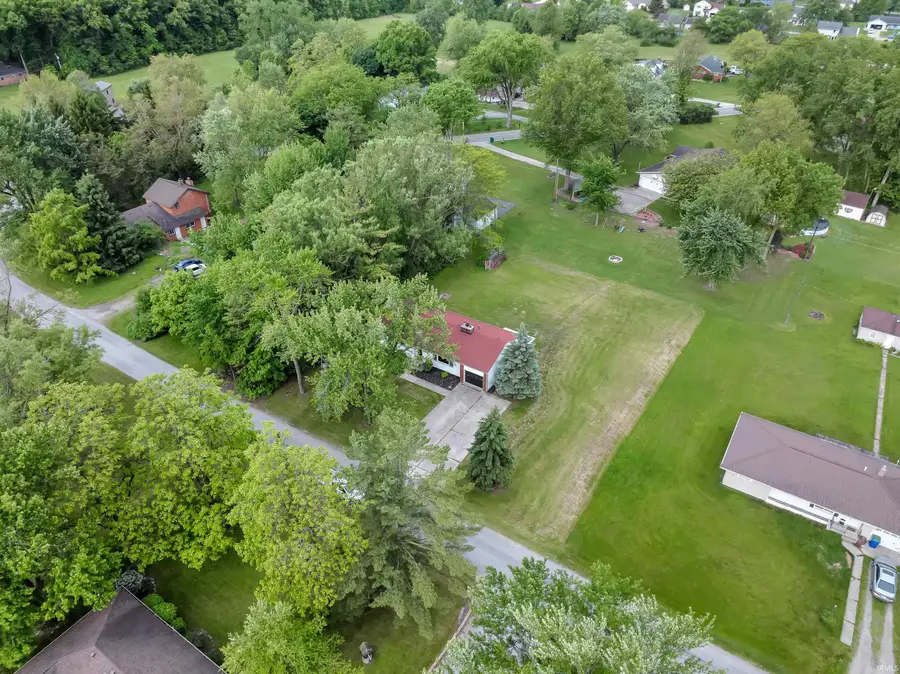
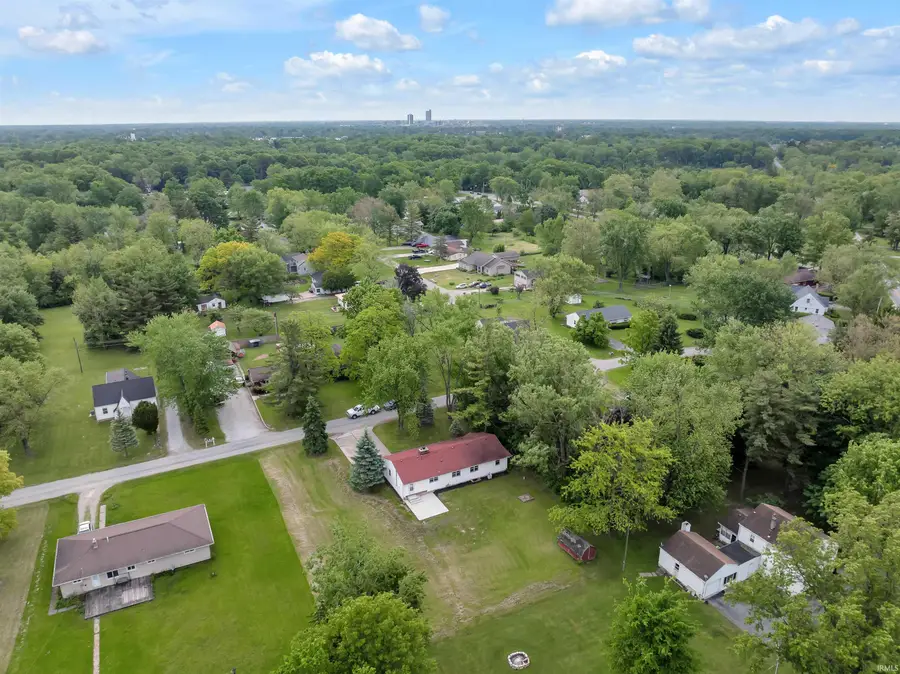
Listed by:tyler secristCell: 260-573-5748
Office:century 21 bradley realty, inc
MLS#:202519905
Source:Indiana Regional MLS
Price summary
- Price:$189,900
- Price per sq. ft.:$153.15
About this home
Welcome to this charming 3-bedroom, 1-bath ranch located near Sweetwater in the heart of Fort Wayne. Nestled on nearly half an acre across two parcels (.30-acre home lot and .14-acre adjoining lot), this property offers extra space and flexibility‹”plus the freedom of no HOA. With 1,240 square feet of living space on a crawl space foundation, the home features a formal living room with a bold black-painted fireplace, a separate dining room, and hardwood floors throughout much of the home. The kitchen has been thoughtfully updated with freshly painted cabinets, an upgraded sink with garbage disposal, and newer appliances‹”including the dishwasher and range/oven‹”all installed within the past year. Additional recent improvements include new laminate flooring in the bathroom, a newer water heater and water softener (both within the past 18 months), and a freshly poured large concrete patio out back‹”perfect for entertaining or relaxing in the spacious backyard. The home is on a private well (so no water bill!) and connected to city sewer. With a low-maintenance vinyl and brick exterior, formal living and dining spaces, and appliances included, this Fort Wayne Community Schools property is a move-in ready gem with room to grow.
Contact an agent
Home facts
- Year built:1956
- Listing Id #:202519905
- Added:77 day(s) ago
- Updated:August 14, 2025 at 07:26 AM
Rooms and interior
- Bedrooms:3
- Total bathrooms:1
- Full bathrooms:1
- Living area:1,240 sq. ft.
Heating and cooling
- Cooling:Central Air
- Heating:Forced Air
Structure and exterior
- Year built:1956
- Building area:1,240 sq. ft.
- Lot area:0.44 Acres
Schools
- High school:Northrop
- Middle school:Northwood
- Elementary school:Price
Utilities
- Water:Well
- Sewer:Public
Finances and disclosures
- Price:$189,900
- Price per sq. ft.:$153.15
- Tax amount:$742
New listings near 2425 Beineke Drive
- New
 $129,900Active2 beds 1 baths752 sq. ft.
$129,900Active2 beds 1 baths752 sq. ft.4938 Mcclellan Street, Fort Wayne, IN 46807
MLS# 202532247Listed by: BANKERS REALTY INC. - New
 $282,000Active4 beds 3 baths1,760 sq. ft.
$282,000Active4 beds 3 baths1,760 sq. ft.5420 Homestead Road, Fort Wayne, IN 46814
MLS# 202532248Listed by: MIKE THOMAS ASSOC., INC - New
 $269,900Active3 beds 2 baths1,287 sq. ft.
$269,900Active3 beds 2 baths1,287 sq. ft.5326 Dennison Drive, Fort Wayne, IN 46835
MLS# 202532261Listed by: HANSEN LANGAS, REALTORS & APPRAISERS - New
 $320,000Active4 beds 3 baths2,051 sq. ft.
$320,000Active4 beds 3 baths2,051 sq. ft.4161 Bradley Drive, Fort Wayne, IN 46818
MLS# 202532228Listed by: UPTOWN REALTY GROUP - New
 $159,900Active3 beds 2 baths1,121 sq. ft.
$159,900Active3 beds 2 baths1,121 sq. ft.5962 Saint Joe Road, Fort Wayne, IN 46835
MLS# 202532229Listed by: RE/MAX RESULTS - New
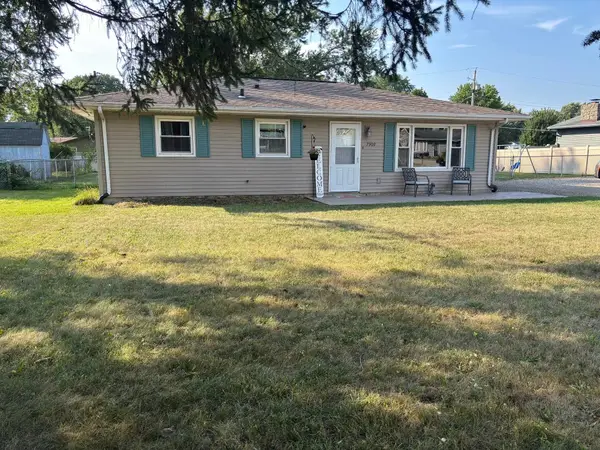 $208,900Active3 beds 1 baths1,288 sq. ft.
$208,900Active3 beds 1 baths1,288 sq. ft.7909 Marston Drive, Fort Wayne, IN 46835
MLS# 202532241Listed by: COLDWELL BANKER REAL ESTATE GR - New
 $324,900Active4 beds 2 baths3,312 sq. ft.
$324,900Active4 beds 2 baths3,312 sq. ft.9818 Houndshill Place, Fort Wayne, IN 46804
MLS# 202532210Listed by: RE/MAX RESULTS - ANGOLA OFFICE - New
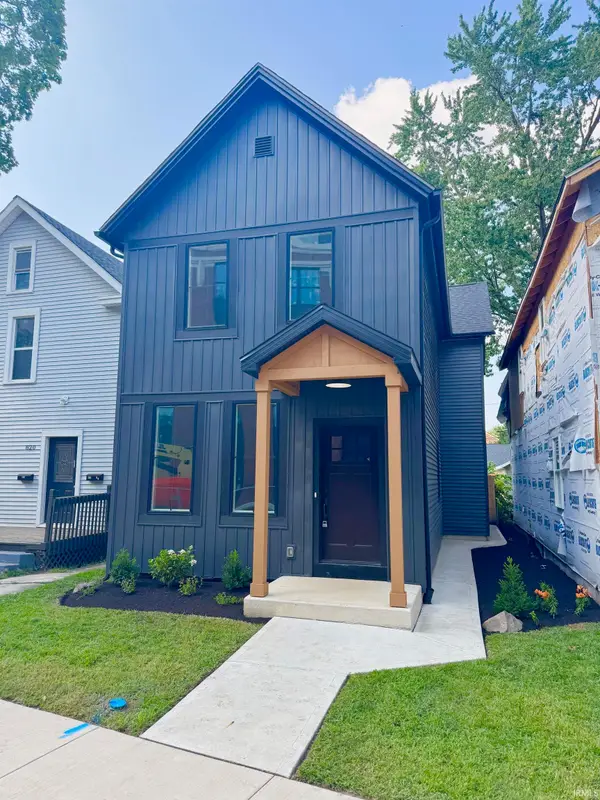 $349,900Active2 beds 3 baths1,616 sq. ft.
$349,900Active2 beds 3 baths1,616 sq. ft.818 Lavina Street, Fort Wayne, IN 46802
MLS# 202532213Listed by: NORTH EASTERN GROUP REALTY - New
 $274,900Active3 beds 2 baths1,662 sq. ft.
$274,900Active3 beds 2 baths1,662 sq. ft.828 Wilt Street, Fort Wayne, IN 46802
MLS# 202532179Listed by: STERLING REALTY ADVISORS - New
 $270,000Active3 beds 2 baths1,431 sq. ft.
$270,000Active3 beds 2 baths1,431 sq. ft.9226 Olmston Drive, Fort Wayne, IN 46825
MLS# 202532184Listed by: KELLER WILLIAMS REALTY GROUP
