2523 Berkley Avenue, Fort Wayne, IN 46815
Local realty services provided by:ERA First Advantage Realty, Inc.
2523 Berkley Avenue,Fort Wayne, IN 46815
$210,500
- 3 Beds
- 2 Baths
- - sq. ft.
- Single family
- Sold
Listed by:heidi haiflichCell: 260-433-3969
Office:north eastern group realty
MLS#:202537506
Source:Indiana Regional MLS
Sorry, we are unable to map this address
Price summary
- Price:$210,500
About this home
Welcome to this 3 bedroom, 1.5 bath ranch home on a basement with extra living space in the 46815! All new flooring on the main level, stainless steel appliances, updated bathrooms, large fenced in yard, brand new back door! Walking up to the newer front door, you will notice flowerbeds that are just waiting for you to add your own color to pop up all spring and summer. With fresh mulch, all you'll have to do is dig a hole and put something pretty in! Inside, there is new vinyl plank flooring and the large front window to let in the natural light. The kitchen appliances all stay with the home and there is a dishwasher in the basement that could be installed if you desired. The three bedrooms are located at the end of the hallway. In the basement, you have a large rec room and an additional finished room for whatever your heart desires: man cave, lady lounge, craft room, play room, you name it! The large built-in bar with the bar fridge stays with the home and there is additional storage space in the unfinished portion. Don't let the square footage fool you! This home has lots to offer!
Contact an agent
Home facts
- Year built:1964
- Listing ID #:202537506
- Added:41 day(s) ago
- Updated:October 28, 2025 at 08:43 PM
Rooms and interior
- Bedrooms:3
- Total bathrooms:2
- Full bathrooms:1
Heating and cooling
- Cooling:Central Air
- Heating:Forced Air, Gas
Structure and exterior
- Roof:Shingle
- Year built:1964
Schools
- High school:Snider
- Middle school:Lane
- Elementary school:Glenwood Park
Utilities
- Water:City
- Sewer:City
Finances and disclosures
- Price:$210,500
- Tax amount:$2,202
New listings near 2523 Berkley Avenue
- New
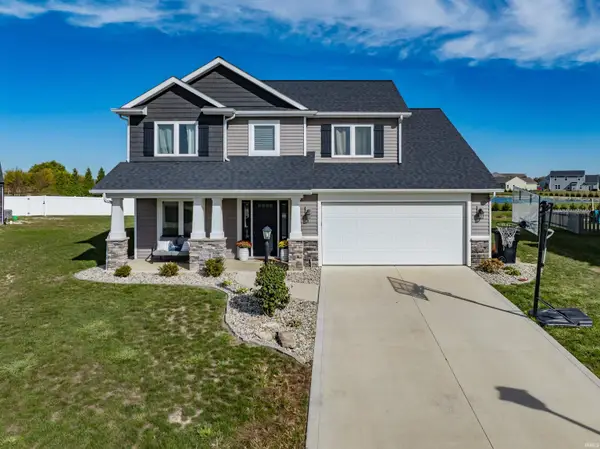 $320,000Active3 beds 3 baths1,947 sq. ft.
$320,000Active3 beds 3 baths1,947 sq. ft.13198 Slash Pass, Fort Wayne, IN 46818
MLS# 202543779Listed by: NORTH EASTERN GROUP REALTY - New
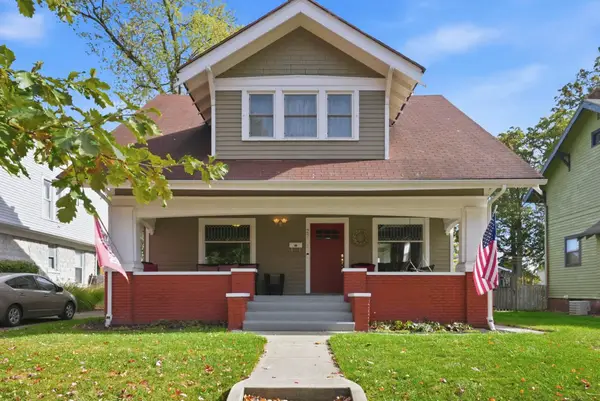 $309,900Active3 beds 2 baths2,067 sq. ft.
$309,900Active3 beds 2 baths2,067 sq. ft.2202 Crescent Avenue, Fort Wayne, IN 46805
MLS# 202543782Listed by: COLDWELL BANKER REAL ESTATE GR - New
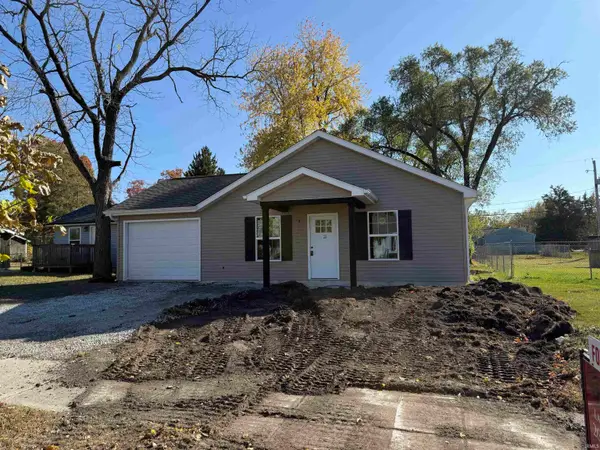 $224,900Active3 beds 2 baths1,315 sq. ft.
$224,900Active3 beds 2 baths1,315 sq. ft.2817 Prairie Grove Drive, Fort Wayne, IN 46809
MLS# 202543758Listed by: LIBERTY GROUP REALTY - New
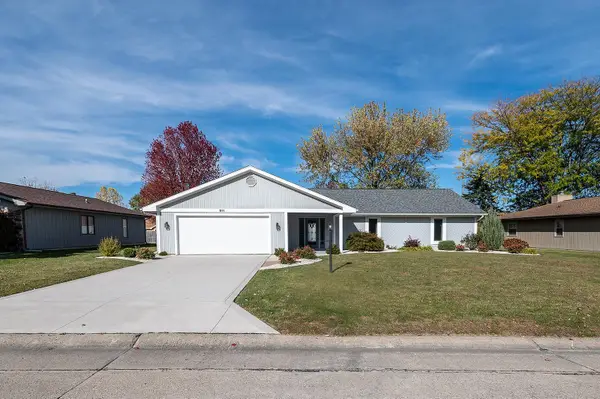 $294,900Active3 beds 3 baths1,657 sq. ft.
$294,900Active3 beds 3 baths1,657 sq. ft.911 Glen Eagle Lane, Fort Wayne, IN 46845
MLS# 202543742Listed by: COLDWELL BANKER REAL ESTATE GR - New
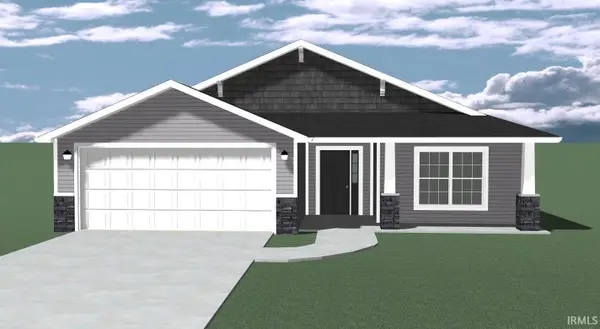 $299,900Active3 beds 2 baths1,228 sq. ft.
$299,900Active3 beds 2 baths1,228 sq. ft.5129 Mountain Sky Cove, Fort Wayne, IN 46818
MLS# 202543744Listed by: LANCIA HOMES AND REAL ESTATE - New
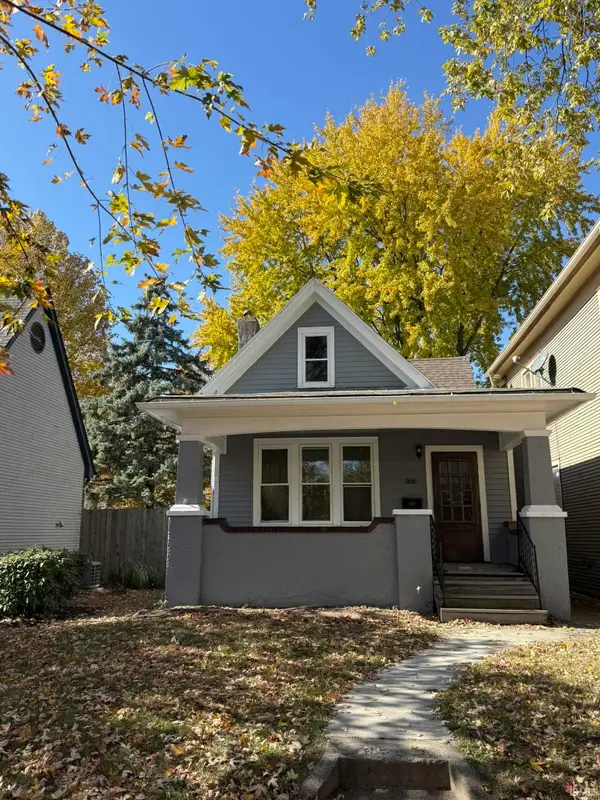 $169,900Active2 beds 1 baths1,044 sq. ft.
$169,900Active2 beds 1 baths1,044 sq. ft.2322 S Harrison Street, Fort Wayne, IN 46807
MLS# 202543741Listed by: METRO REAL ESTATE, LLC - New
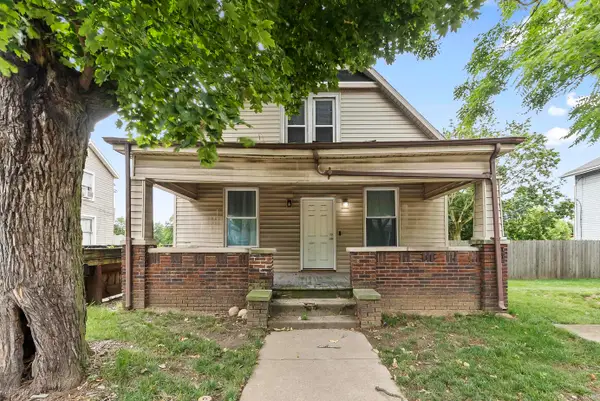 $225,000Active3 beds 2 baths1,790 sq. ft.
$225,000Active3 beds 2 baths1,790 sq. ft.2404 N Clinton Street, Fort Wayne, IN 46805
MLS# 202543705Listed by: CENTURY 21 BRADLEY REALTY, INC - New
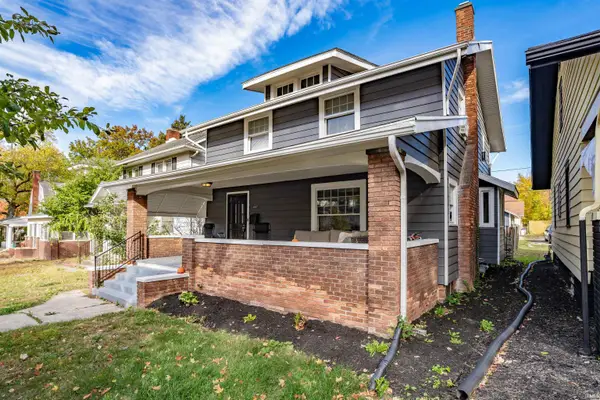 $239,900Active5 beds 2 baths2,066 sq. ft.
$239,900Active5 beds 2 baths2,066 sq. ft.1017 Northwood Boulevard, Fort Wayne, IN 46805
MLS# 202543712Listed by: NORTH EASTERN GROUP REALTY - New
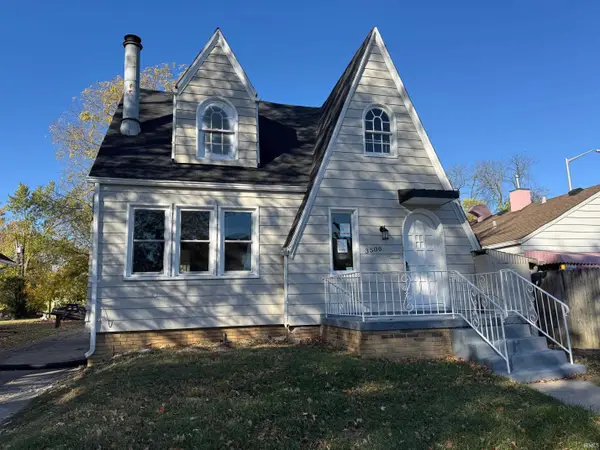 $134,900Active3 beds 2 baths1,568 sq. ft.
$134,900Active3 beds 2 baths1,568 sq. ft.3506 Gaywood Drive, Fort Wayne, IN 46806
MLS# 202543713Listed by: EXP REALTY, LLC - New
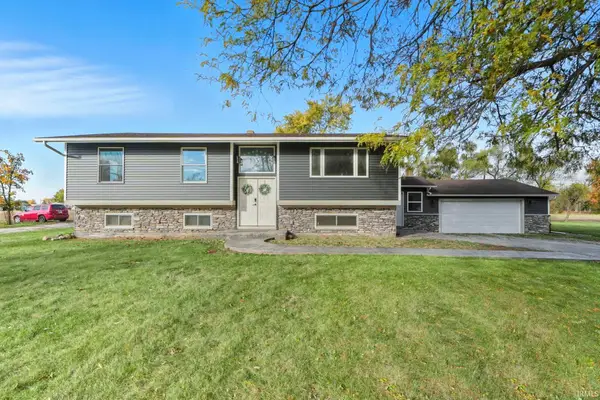 $340,000Active4 beds 2 baths2,408 sq. ft.
$340,000Active4 beds 2 baths2,408 sq. ft.6129 Schwartz Road, Fort Wayne, IN 46835
MLS# 202543714Listed by: WIELAND REAL ESTATE
