2528 E Saint Thomas Point, Fort Wayne, IN 46815
Local realty services provided by:ERA First Advantage Realty, Inc.
Listed by: mary campbellCell: 260-417-5199
Office: re/max results
MLS#:202541132
Source:Indiana Regional MLS
Price summary
- Price:$374,900
- Price per sq. ft.:$85.32
- Monthly HOA dues:$225
About this home
Like living in a resort when sitting on the spacious deck overlooking the 9 Acre lake in the beautiful Lakes of Buckingham stand-alone unit. Newly floored foyer, vaulted great room, gas log FP, shelving. Formal DR w/ luxury vinyl flooring, views of the water. Island kitchen has wall of cabinets to make entertaining a breeze, doors to the deck. 1st floor has a large BR with skylight, slider to deck, great view, adjacent to a full bath with ADA shower. Large laundry, utility sink, cabinets, 4x12 walk-in pantry . This lovely home 4 BRS 4 full baths. Large primary BR w/reading lounge and shelving, walk-in closet, attic access, cedar closet and private bath. w/skylight, jet tub, walk-in shower. BR 2 w/private bath, walk-in closet, both opening to loft/skylight. The LL walk-out boasts a family area w/FP, wet bar, large rec area w/cabinets, pool table, 4th BR w/walk-in closet and full bath, workshop in mechanical area. Home has vinyl siding, trex deck, 6 panel door, HVAC 2022. Maintenance fee includes lawn care, snow removal, irrigation, clubhouse, pool, tennis and pickleball courts
Contact an agent
Home facts
- Year built:1988
- Listing ID #:202541132
- Added:71 day(s) ago
- Updated:December 21, 2025 at 02:40 AM
Rooms and interior
- Bedrooms:4
- Total bathrooms:4
- Full bathrooms:4
- Living area:4,294 sq. ft.
Heating and cooling
- Cooling:Central Air
- Heating:Forced Air, Gas
Structure and exterior
- Roof:Asphalt
- Year built:1988
- Building area:4,294 sq. ft.
Schools
- High school:Snider
- Middle school:Blackhawk
- Elementary school:Haley
Utilities
- Water:City
- Sewer:City
Finances and disclosures
- Price:$374,900
- Price per sq. ft.:$85.32
- Tax amount:$5,544
New listings near 2528 E Saint Thomas Point
- New
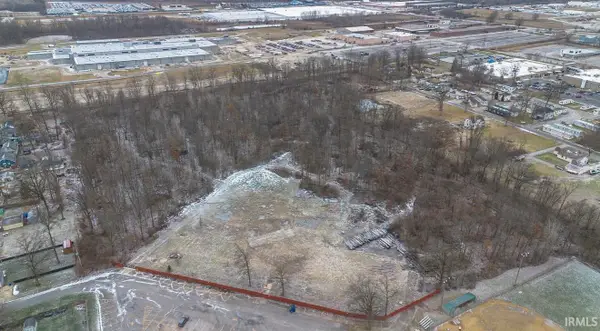 $230,000Active15.72 Acres
$230,000Active15.72 Acres2402 Medford Drive, Fort Wayne, IN 46803
MLS# 202549389Listed by: NORTH EASTERN GROUP REALTY - New
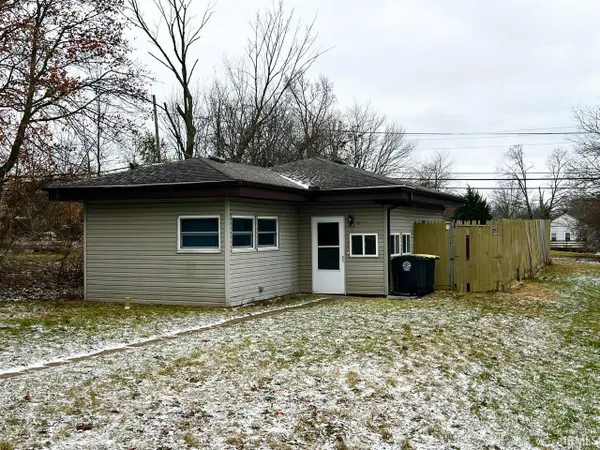 $84,900Active1 beds 1 baths546 sq. ft.
$84,900Active1 beds 1 baths546 sq. ft.807 Elmer Avenue, Fort Wayne, IN 46808
MLS# 202549361Listed by: COLDWELL BANKER REAL ESTATE GROUP - New
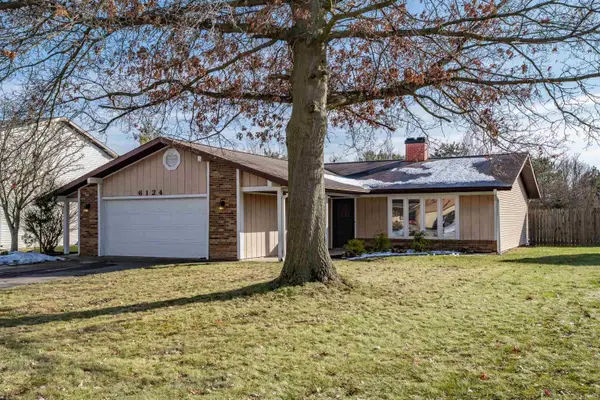 $249,900Active3 beds 2 baths1,410 sq. ft.
$249,900Active3 beds 2 baths1,410 sq. ft.6124 Millhollow Lane, Fort Wayne, IN 46815
MLS# 202549349Listed by: NORTH EASTERN GROUP REALTY - New
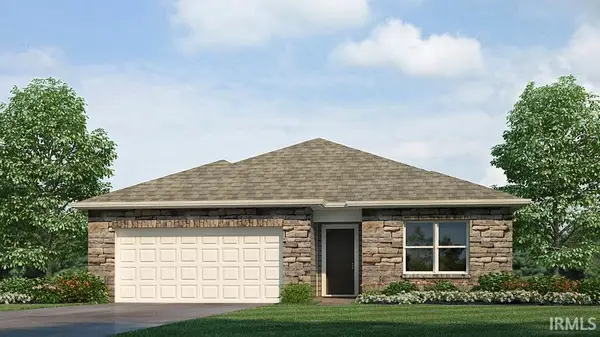 $340,170Active4 beds 2 baths1,771 sq. ft.
$340,170Active4 beds 2 baths1,771 sq. ft.6832 Jerome Park Place, Fort Wayne, IN 46835
MLS# 202549330Listed by: DRH REALTY OF INDIANA, LLC 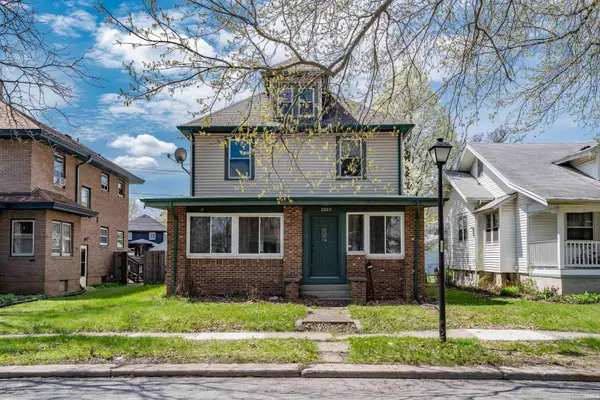 $175,000Pending4 beds 1 baths1,632 sq. ft.
$175,000Pending4 beds 1 baths1,632 sq. ft.2203 Crescent Avenue, Fort Wayne, IN 46805
MLS# 202549313Listed by: NORTH EASTERN GROUP REALTY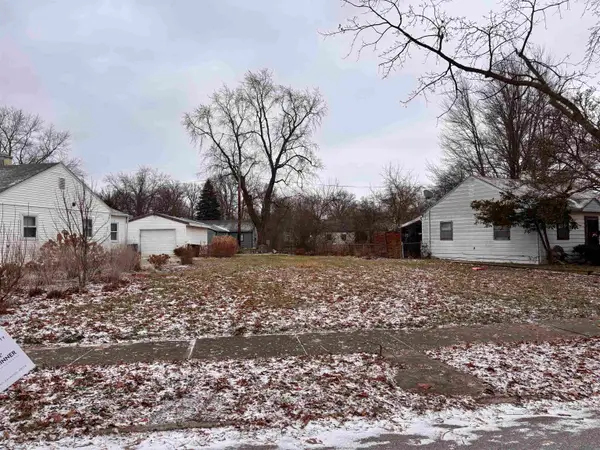 $5,000Pending0.15 Acres
$5,000Pending0.15 Acres4801 Smith Street, Fort Wayne, IN 46806
MLS# 202549315Listed by: COLDWELL BANKER REAL ESTATE GR- New
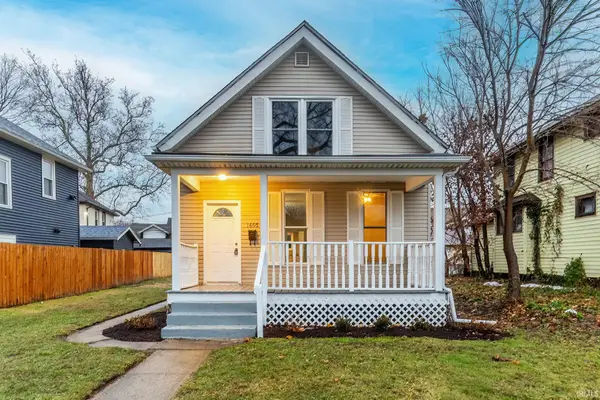 $155,000Active2 beds 1 baths1,123 sq. ft.
$155,000Active2 beds 1 baths1,123 sq. ft.1405 Oneida Street, Fort Wayne, IN 46805
MLS# 202549302Listed by: RE/MAX RESULTS - New
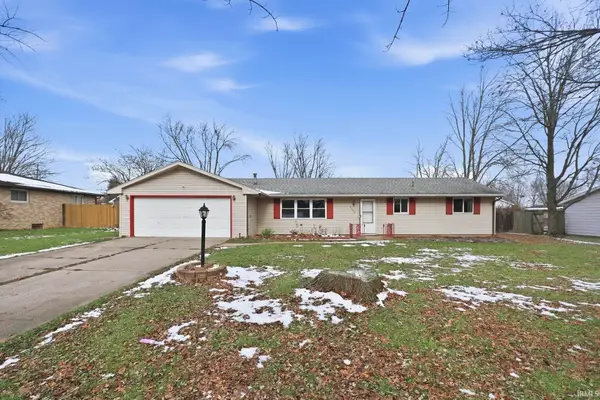 $209,900Active3 beds 2 baths1,398 sq. ft.
$209,900Active3 beds 2 baths1,398 sq. ft.3009 Stardale Drive, Fort Wayne, IN 46816
MLS# 202549301Listed by: JM REALTY ASSOCIATES, INC. - New
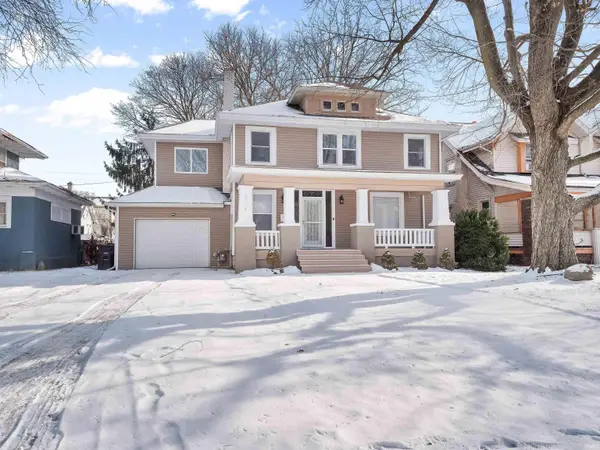 $309,900Active4 beds 2 baths2,088 sq. ft.
$309,900Active4 beds 2 baths2,088 sq. ft.2713 Fairfield Avenue, Fort Wayne, IN 46807
MLS# 202549293Listed by: ENCORE SOTHEBY'S INTERNATIONAL REALTY - New
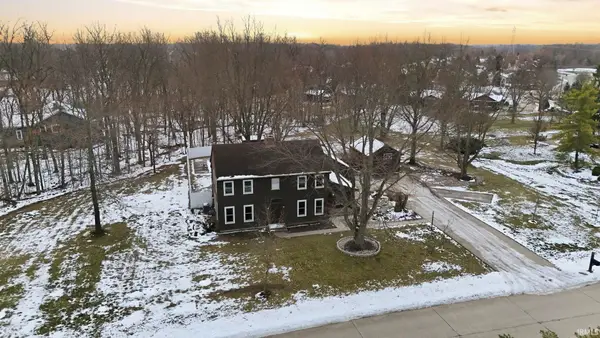 $330,000Active4 beds 3 baths2,220 sq. ft.
$330,000Active4 beds 3 baths2,220 sq. ft.5617 Sherington Road, Fort Wayne, IN 46814
MLS# 202549290Listed by: AGENCY & CO. REAL ESTATE
