2704 Grenadier Court, Fort Wayne, IN 46804
Local realty services provided by:ERA First Advantage Realty, Inc.
Listed by: heather regan, leslie fergusonOff: 260-207-4648
Office: regan & ferguson group
MLS#:202529121
Source:Indiana Regional MLS
Price summary
- Price:$589,990
- Price per sq. ft.:$264.69
- Monthly HOA dues:$400
About this home
Welcome to this stunning, custom-built 4-bedroom, 3-bath villa nestled in the prestigious Parke community, offering refined design and low-maintenance living. Tucked away on a peaceful cul-de-sac, this thoughtfully curated home showcases high-end finishes throughout, including rich hardwood flooring, crown molding, custom built-ins, and a flowing open-concept layout. The elegant great room is a true showpiece, featuring a tray ceiling, cozy fireplace, and double French doors that open to a private, tree-lined backyard. Entertain effortlessly in the open dining area and chef-inspired kitchen, complete with a large center island, gleaming quartz countertops, designer backsplash, stainless steel appliances, dual wall ovens, and a spacious walk-in pantry. The luxurious main-level primary suite is generously sized and bathed in natural light, offering a spa-like en-suite bath with quartz-topped dual vanities, double closets, and a custom-tiled walk-in shower. A second main-level bedroom provides ideal flexibility as a guest room, home office, or den. A custom built-in locker space adds stylish function just off the hallway leading to the upper level. Upstairs, you’ll find two additional spacious bedrooms, a versatile loft area, and a full bath—perfect for family or visiting guests. Enjoy peaceful outdoor living on the stamped concrete covered patio surrounded by lush landscaping and a wooded backdrop. This villa offers true lock-and-leave convenience with dues that include lawn care, mulching, and snow removal. Perfectly located with easy access to I-69, Lutheran Hospital, schools, shopping, dining, and scenic walking trails—this exceptional home offers both luxury and lifestyle.
Contact an agent
Home facts
- Year built:2014
- Listing ID #:202529121
- Added:146 day(s) ago
- Updated:December 17, 2025 at 10:04 AM
Rooms and interior
- Bedrooms:4
- Total bathrooms:3
- Full bathrooms:3
- Living area:2,229 sq. ft.
Heating and cooling
- Cooling:Central Air
- Heating:Forced Air, Gas
Structure and exterior
- Roof:Shingle
- Year built:2014
- Building area:2,229 sq. ft.
Schools
- High school:Homestead
- Middle school:Woodside
- Elementary school:Deer Ridge
Utilities
- Water:City
- Sewer:Public
Finances and disclosures
- Price:$589,990
- Price per sq. ft.:$264.69
- Tax amount:$6,010
New listings near 2704 Grenadier Court
- New
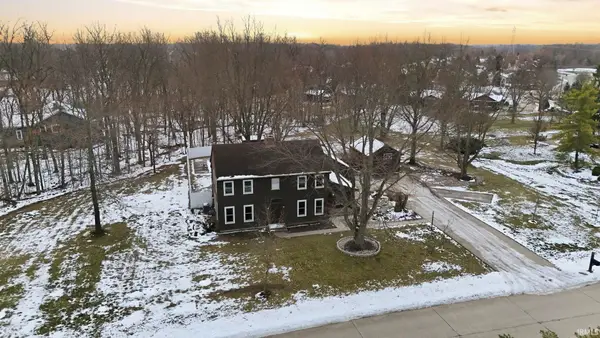 $330,000Active4 beds 3 baths2,220 sq. ft.
$330,000Active4 beds 3 baths2,220 sq. ft.5617 Sherington Road, Fort Wayne, IN 46814
MLS# 202549290Listed by: AGENCY & CO. REAL ESTATE - New
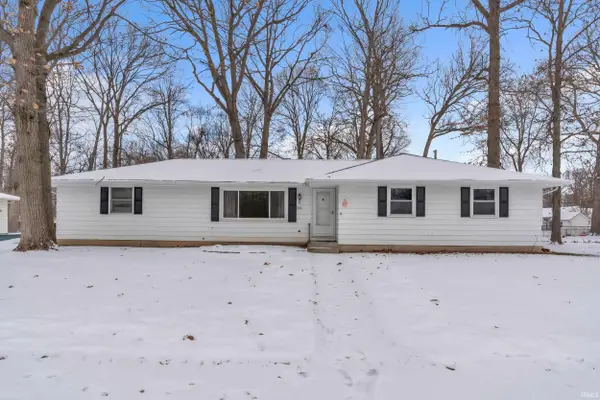 $219,995Active3 beds 2 baths1,160 sq. ft.
$219,995Active3 beds 2 baths1,160 sq. ft.2316 Lima Lane, Fort Wayne, IN 46818
MLS# 202549283Listed by: EXP REALTY, LLC - New
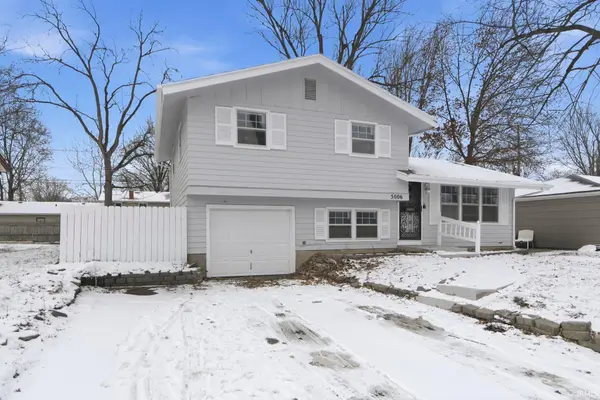 $194,500Active3 beds 2 baths1,344 sq. ft.
$194,500Active3 beds 2 baths1,344 sq. ft.5006 Hessen Cassel Road, Fort Wayne, IN 46806
MLS# 202549287Listed by: UPTOWN REALTY GROUP - New
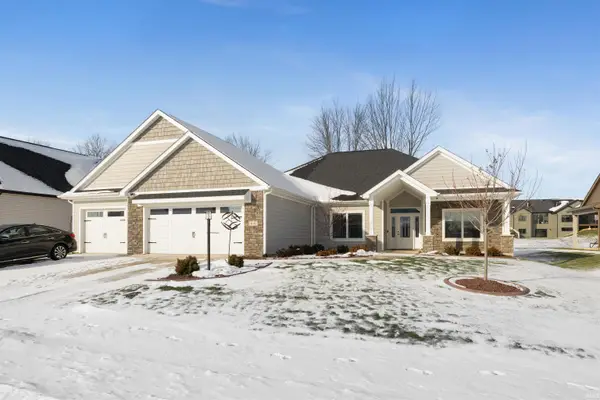 $509,900Active3 beds 3 baths2,434 sq. ft.
$509,900Active3 beds 3 baths2,434 sq. ft.641 Sandringham Pass, Fort Wayne, IN 46845
MLS# 202549265Listed by: CENTURY 21 BRADLEY REALTY, INC - New
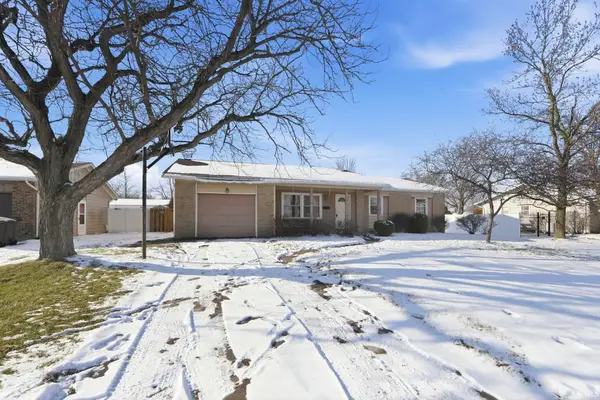 $185,000Active3 beds 2 baths2,331 sq. ft.
$185,000Active3 beds 2 baths2,331 sq. ft.6033 Aragon Drive, Fort Wayne, IN 46818
MLS# 202549269Listed by: COLDWELL BANKER REAL ESTATE GROUP - New
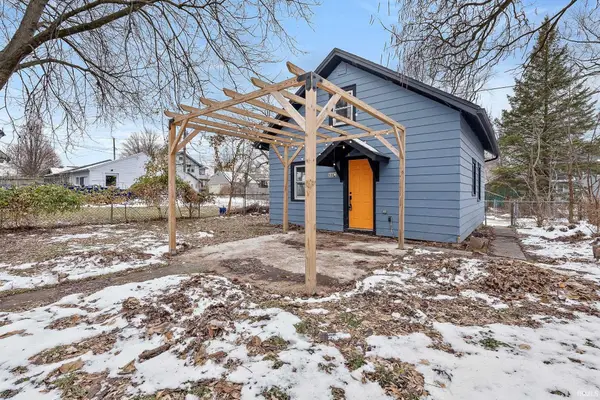 $114,900Active2 beds 1 baths880 sq. ft.
$114,900Active2 beds 1 baths880 sq. ft.3802 Fairfield Avenue, Fort Wayne, IN 46807
MLS# 202549257Listed by: EXP REALTY, LLC - New
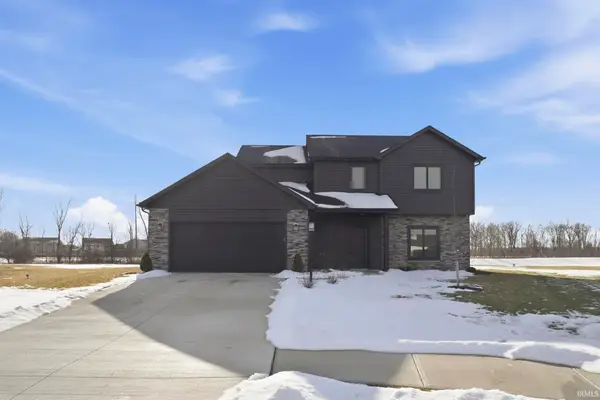 $379,900Active4 beds 3 baths1,776 sq. ft.
$379,900Active4 beds 3 baths1,776 sq. ft.805 Zenos Boulevard, Fort Wayne, IN 46818
MLS# 202549248Listed by: CENTURY 21 BRADLEY REALTY, INC - New
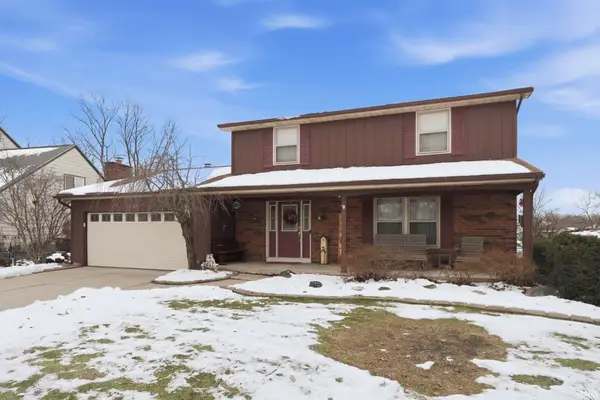 $259,900Active4 beds 3 baths2,401 sq. ft.
$259,900Active4 beds 3 baths2,401 sq. ft.8809 Voyager Drive, Fort Wayne, IN 46804
MLS# 202549251Listed by: MORKEN REAL ESTATE SERVICES, INC. - New
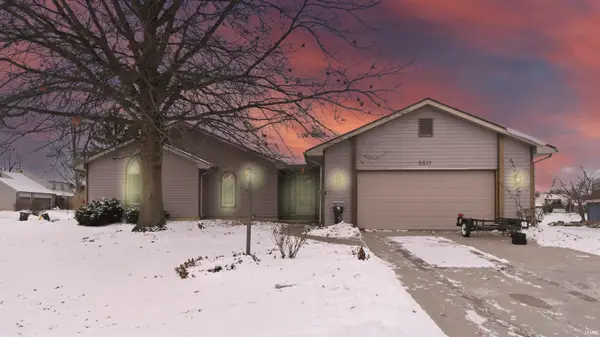 $317,500Active4 beds 2 baths3,200 sq. ft.
$317,500Active4 beds 2 baths3,200 sq. ft.5511 Quail Canyon Drive, Fort Wayne, IN 46835
MLS# 202549252Listed by: PERFECT LOCATION REALTY - New
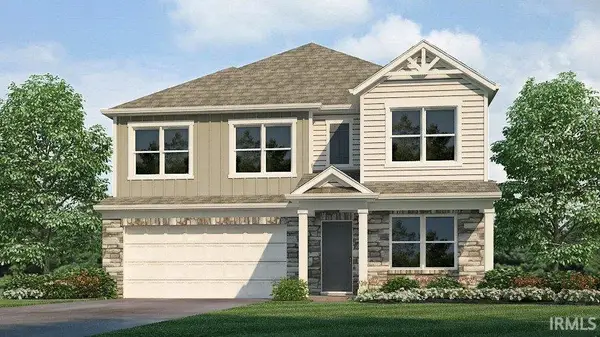 $373,600Active4 beds 3 baths2,346 sq. ft.
$373,600Active4 beds 3 baths2,346 sq. ft.12843 Watts Drive, Fort Wayne, IN 46818
MLS# 202549237Listed by: DRH REALTY OF INDIANA, LLC
