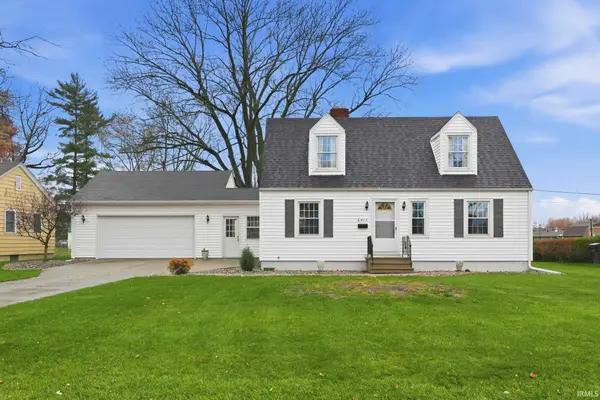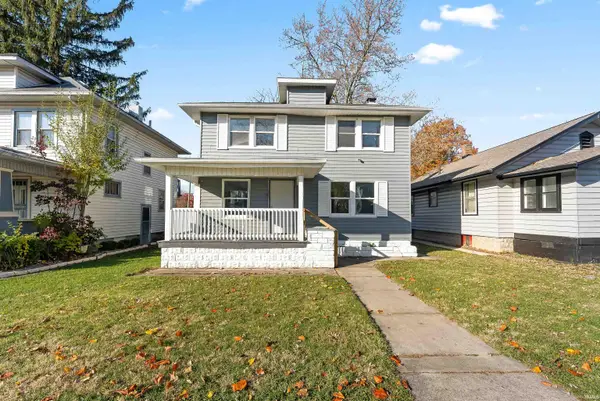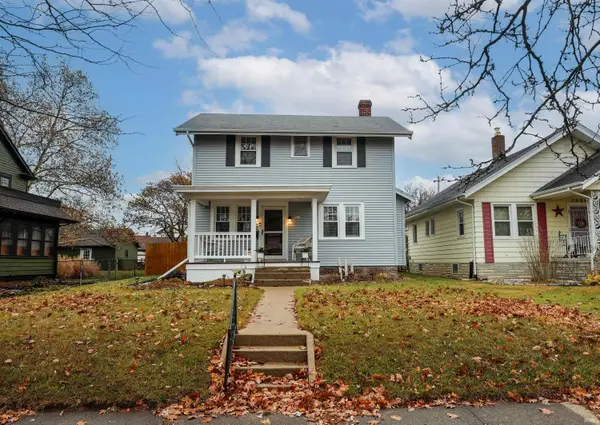2818 Mellow Court, Fort Wayne, IN 46818
Local realty services provided by:ERA Crossroads
2818 Mellow Court,Fort Wayne, IN 46818
$499,900
- 3 Beds
- 2 Baths
- 2,097 sq. ft.
- Single family
- Active
Upcoming open houses
- Sun, Nov 2311:00 am - 01:00 pm
Listed by: emily ewing, ashley galentineCell: 260-609-7344
Office: north eastern group realty
MLS#:202546926
Source:Indiana Regional MLS
Price summary
- Price:$499,900
- Price per sq. ft.:$238.39
- Monthly HOA dues:$33.33
About this home
OPEN HOUSE SUNDAY 11/23 FROM 11-1PM! Brand New Custom Falconcrest II floorplan by Fall Creek Homes. This stunning single story home offers just over 2,000 sqft of thoughtfully designed living space in Quinlado subdivision. The home features 3 beds, office and 2 full bathrooms. Step inside through the foyer and into the living room and see the custom tiled fireplace, stunning light fixture, floating shelves and beamed tray ceiling. The open concept kitchen showcases stainless steel appliances, a gas range, quartz countertops, a striking quartzite backsplash, oversized island and custom cabinetry. The dining area features a vaulted ceiling with custom beams. The main-level primary suite offers a custom accent wall. The ensuite features a walk-in tiled shower and dual vanities. The additional bedrooms are located on the other side of the home. The conveniently located laundry room sits just off the 3 car garage and next to the mudroom with custom storage. Enjoy the views and entertain on the back covered patio. This home truly is a show stopper come check it out for yourself!
Contact an agent
Home facts
- Year built:2025
- Listing ID #:202546926
- Added:1 day(s) ago
- Updated:November 21, 2025 at 09:01 PM
Rooms and interior
- Bedrooms:3
- Total bathrooms:2
- Full bathrooms:2
- Living area:2,097 sq. ft.
Heating and cooling
- Cooling:Central Air
- Heating:Forced Air, Gas
Structure and exterior
- Year built:2025
- Building area:2,097 sq. ft.
- Lot area:0.34 Acres
Schools
- High school:Carroll
- Middle school:Carroll
- Elementary school:Arcola
Utilities
- Water:Well
- Sewer:City
Finances and disclosures
- Price:$499,900
- Price per sq. ft.:$238.39
- Tax amount:$94
New listings near 2818 Mellow Court
- New
 $179,900Active2 beds 2 baths1,400 sq. ft.
$179,900Active2 beds 2 baths1,400 sq. ft.6126 Crofton Drive, Fort Wayne, IN 46835
MLS# 202546929Listed by: MIKE THOMAS ASSOC., INC - New
 $169,500Active3 beds 1 baths1,450 sq. ft.
$169,500Active3 beds 1 baths1,450 sq. ft.1017 Tennessee Avenue, Fort Wayne, IN 46805
MLS# 202546933Listed by: SELECT REALTY, LLC - New
 $320,000Active3 beds 3 baths1,997 sq. ft.
$320,000Active3 beds 3 baths1,997 sq. ft.1430 Copper Creek Run, Fort Wayne, IN 46814
MLS# 202546934Listed by: RE/MAX RESULTS - New
 $179,900Active2 beds 1 baths840 sq. ft.
$179,900Active2 beds 1 baths840 sq. ft.6912 Monterey Drive, Fort Wayne, IN 46819
MLS# 202546911Listed by: UPTOWN REALTY GROUP - New
 $319,900Active3 beds 2 baths1,310 sq. ft.
$319,900Active3 beds 2 baths1,310 sq. ft.10967 Oaklynn Reserve Boulevard, Fort Wayne, IN 46835
MLS# 202546903Listed by: CENTURY 21 BRADLEY REALTY, INC - New
 $139,900Active3 beds 1 baths1,224 sq. ft.
$139,900Active3 beds 1 baths1,224 sq. ft.3110 Central Drive, Fort Wayne, IN 46806
MLS# 202546888Listed by: CENTURY 21 BRADLEY REALTY, INC - New
 $485,000Active2 beds 1 baths1,269 sq. ft.
$485,000Active2 beds 1 baths1,269 sq. ft.4422 Hillegas Road, Fort Wayne, IN 46818
MLS# 202546872Listed by: CENTURY 21 BRADLEY REALTY, INC - New
 $229,900Active3 beds 2 baths1,360 sq. ft.
$229,900Active3 beds 2 baths1,360 sq. ft.2610 Florida Drive, Fort Wayne, IN 46805
MLS# 202546865Listed by: NORTH EASTERN GROUP REALTY - New
 $139,000Active4 beds 1 baths1,506 sq. ft.
$139,000Active4 beds 1 baths1,506 sq. ft.2519 Miner Street, Fort Wayne, IN 46807
MLS# 202546842Listed by: RIGHT HOUSE REALTY LLC
