2825 Knightsbridge Place, Fort Wayne, IN 46815
Local realty services provided by:ERA Crossroads
Listed by:robert rolf
Office:mike thomas assoc., inc
MLS#:202539374
Source:Indiana Regional MLS
Price summary
- Price:$499,900
- Price per sq. ft.:$86.59
- Monthly HOA dues:$32.17
About this home
Introducing "The Wild Rose" a striking architectural gem in the prestigious Village of Buckingham. Originally featured in the Parade of Homes, this custom-built contemporary residence offers nearly 6,000 sq. ft. of finished living space, with four spacious bedrooms, four and a half bathrooms, and a 3-car garage, thoughtfully designed for both elegance and everyday comfort. They simply don’t build homes like this anymore! Step through the lattice-covered front entry into a sunlit interior with soaring ceilings, dramatic architecture, and an open-concept layout framed by oversized windows and sliding doors offering panoramic views of the wooded lot. The main level features a full bath, three patio-access sliding doors, and a sprawling great room. Whether you’re hosting in the formal dining room or relaxing by the fireplace, this home adapts beautifully to any occasion. Upstairs, the primary suite is a true retreat with a wrap-around balcony, dual walk-in closets, and a spa-like bath with a jetted tub and separate shower. The laundry room is conveniently located near all four bedrooms. The finished basement is built for entertaining, complete with a wet bar, pool table (included), and ample storage. Set on a private, wooded half-acre in a quiet cul-de-sac, this home offers peace, privacy, and timeless style. Don’t miss your chance to own this rare architectural masterpiece.
Contact an agent
Home facts
- Year built:1983
- Listing ID #:202539374
- Added:1 day(s) ago
- Updated:September 30, 2025 at 11:43 PM
Rooms and interior
- Bedrooms:4
- Total bathrooms:5
- Full bathrooms:4
- Living area:5,671 sq. ft.
Heating and cooling
- Cooling:Central Air
- Heating:Forced Air, Gas
Structure and exterior
- Roof:Dimensional Shingles
- Year built:1983
- Building area:5,671 sq. ft.
- Lot area:0.47 Acres
Schools
- High school:Snider
- Middle school:Blackhawk
- Elementary school:Haley
Utilities
- Water:City
- Sewer:City
Finances and disclosures
- Price:$499,900
- Price per sq. ft.:$86.59
- Tax amount:$5,289
New listings near 2825 Knightsbridge Place
- New
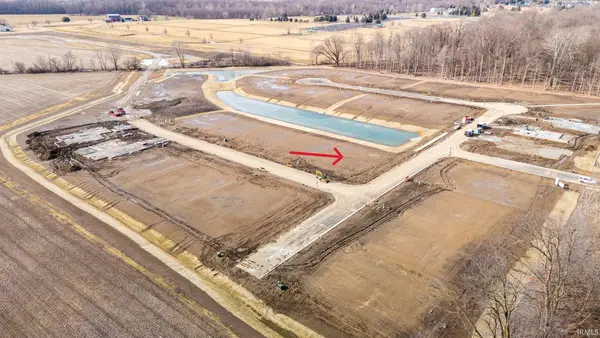 $79,900Active0.26 Acres
$79,900Active0.26 Acres8320 Caverango Boulevard, Fort Wayne, IN 46815
MLS# 202539562Listed by: KELLER WILLIAMS REALTY GROUP - New
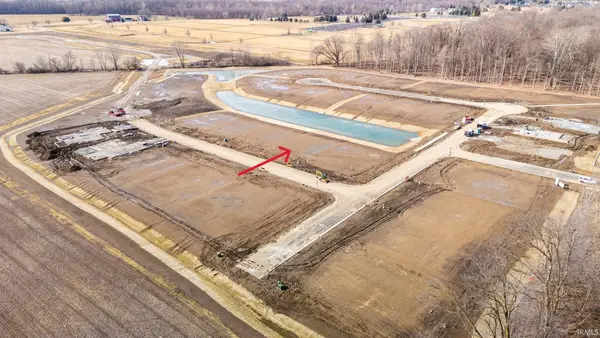 $82,900Active0.2 Acres
$82,900Active0.2 Acres1367 Kayenta Trail, Fort Wayne, IN 46815
MLS# 202539563Listed by: KELLER WILLIAMS REALTY GROUP - New
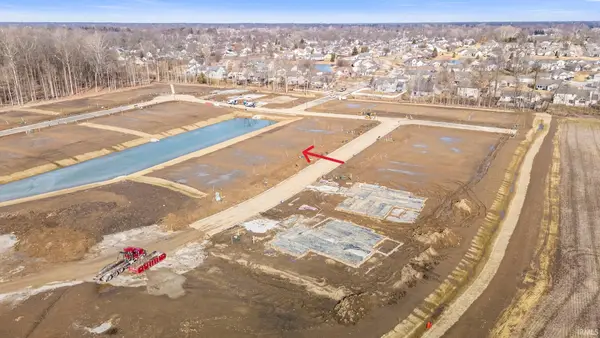 $82,900Active0.2 Acres
$82,900Active0.2 Acres1345 Kayenta Trail, Fort Wayne, IN 46815
MLS# 202539565Listed by: KELLER WILLIAMS REALTY GROUP - New
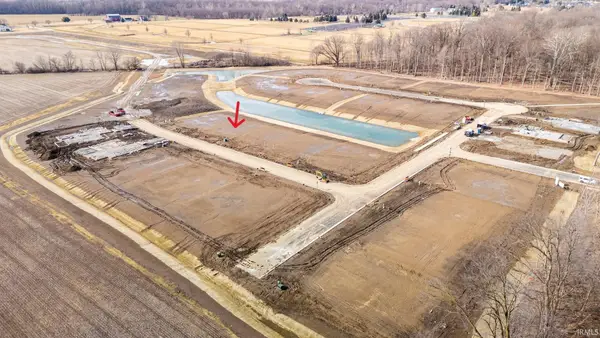 $82,900Active0.2 Acres
$82,900Active0.2 Acres1323 Kayenta Trail, Fort Wayne, IN 46815
MLS# 202539566Listed by: KELLER WILLIAMS REALTY GROUP - New
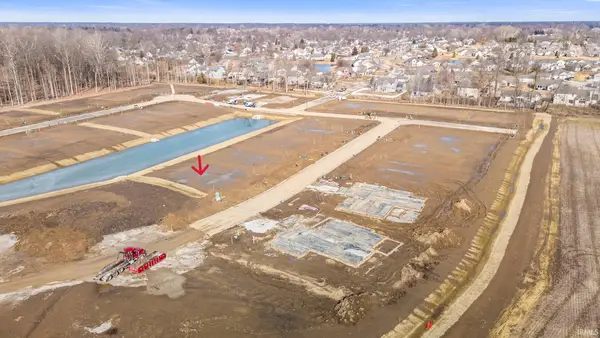 $84,900Active0.22 Acres
$84,900Active0.22 Acres1301 Kayenta Trail, Fort Wayne, IN 46815
MLS# 202539567Listed by: KELLER WILLIAMS REALTY GROUP - New
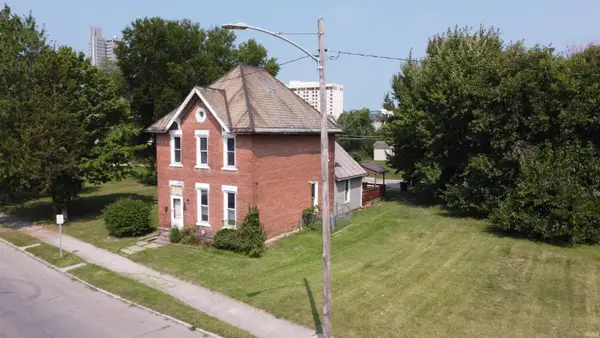 $129,900Active3 beds 3 baths1,888 sq. ft.
$129,900Active3 beds 3 baths1,888 sq. ft.447 E Lewis Street, Fort Wayne, IN 46802
MLS# 202539543Listed by: NESS BROS. REALTORS & AUCTIONEERS - New
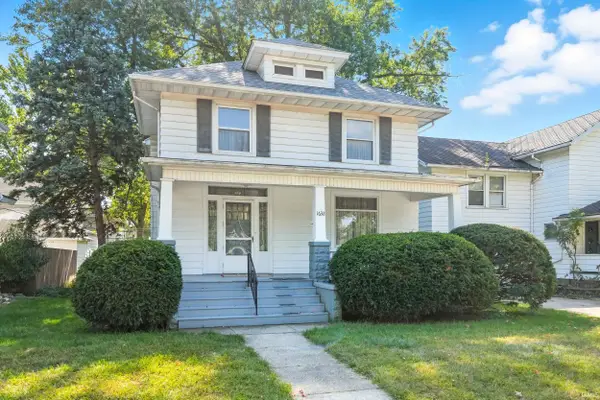 $199,900Active3 beds 2 baths1,622 sq. ft.
$199,900Active3 beds 2 baths1,622 sq. ft.1632 Lake Avenue, Fort Wayne, IN 46805
MLS# 202539516Listed by: MIKE THOMAS ASSOC., INC - New
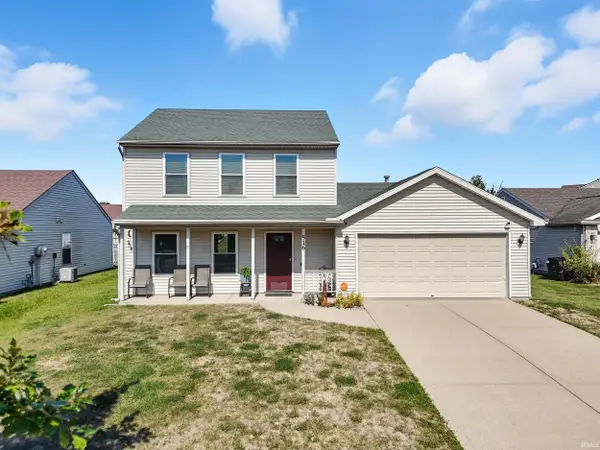 $245,000Active3 beds 2 baths1,306 sq. ft.
$245,000Active3 beds 2 baths1,306 sq. ft.516 Wolverton Drive, Fort Wayne, IN 46825
MLS# 202539506Listed by: RE/MAX RESULTS - New
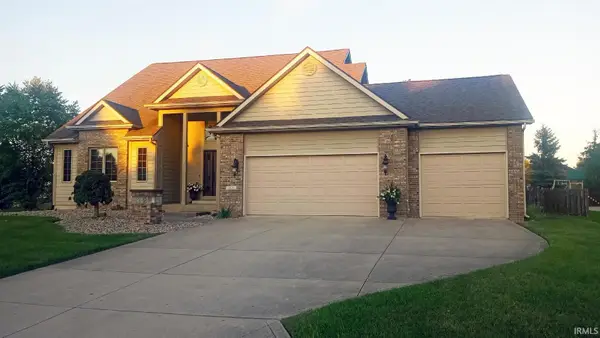 $411,000Active3 beds 4 baths3,453 sq. ft.
$411,000Active3 beds 4 baths3,453 sq. ft.1027 Blackthorn Cove, Fort Wayne, IN 46804
MLS# 202539478Listed by: BEYCOME BROKERAGE REALTY - New
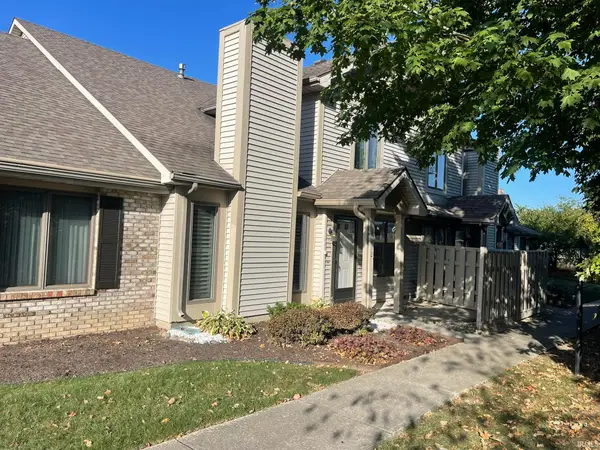 $184,900Active3 beds 3 baths1,400 sq. ft.
$184,900Active3 beds 3 baths1,400 sq. ft.8012 Harrisburg Lane, Fort Wayne, IN 46835
MLS# 202539481Listed by: EISAMAN REAL ESTATE INC
