2850 Farrah Crossing, Fort Wayne, IN 46818
Local realty services provided by:ERA First Advantage Realty, Inc.
2850 Farrah Crossing,Fort Wayne, IN 46818
$652,000
- 5 Beds
- 5 Baths
- - sq. ft.
- Single family
- Sold
Listed by: barketa kernsOffice: 574-293-2121
Office: century 21 circle
MLS#:202515867
Source:Indiana Regional MLS
Sorry, we are unable to map this address
Price summary
- Price:$652,000
- Monthly HOA dues:$39.58
About this home
Elegant 5-Bedroom Home with Luxurious Features and Modern Comforts. This stunning 5-bedroom, 4.5 bathroom residence seamlessly blends elegance, functionality, and high-end finishes throughout. From the moment you step inside, you'll be captivated by custom hickory cabinetry, thoughtfully illuminated to highlight its expert craftsmanship.The heart of the home is the chef-inspired kitchen, featuring sleek quartz countertops, an expansive island, and ample space for cooking and entertaining. Each of the two spacious primary en-suites offers a private retreat with walk-in tile showers and generous closets. A well-designed Jack and Jill bathroom adds convenience for family or guests.Designed for comfort in every season, the home includes tinted windows for energy efficiency, a high-efficiency furnace with a built-in humidifier, and dual covered porches on both levels to enjoy the outdoors in any weather.The fully finished, walk-out basement with a second master suite, provides the perfect space for gatherings or quiet evenings, while the newly sealed, stamped concrete patio and extensive hardscaping‹”including walkways and sidewalks‹”complete the exterior with curb appeal and durability. Don't miss the opportunity to own this meticulously designed home that offers both luxury and livability in every detail. Please remove shoes for all showings, Turn off all lights and lock all the doors.
Contact an agent
Home facts
- Year built:2021
- Listing ID #:202515867
- Added:226 day(s) ago
- Updated:December 12, 2025 at 06:05 PM
Rooms and interior
- Bedrooms:5
- Total bathrooms:5
- Full bathrooms:4
Heating and cooling
- Cooling:Central Air
- Heating:Forced Air, Gas
Structure and exterior
- Roof:Asphalt
- Year built:2021
Schools
- High school:Northrop
- Middle school:Northwood
- Elementary school:Price
Utilities
- Water:City
- Sewer:City
Finances and disclosures
- Price:$652,000
- Tax amount:$5,087
New listings near 2850 Farrah Crossing
- New
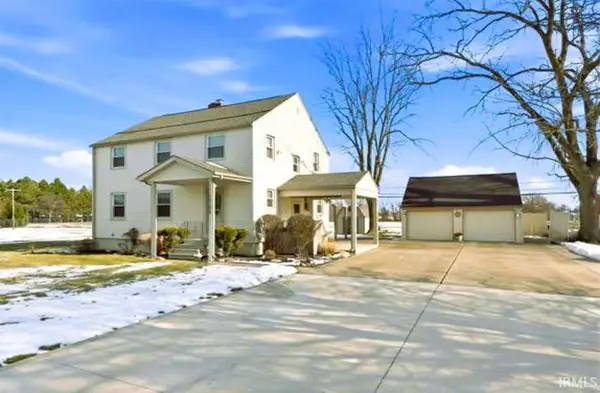 $235,000Active3 beds 2 baths1,664 sq. ft.
$235,000Active3 beds 2 baths1,664 sq. ft.1706 Inwood Drive, Fort Wayne, IN 46815
MLS# 202548915Listed by: MIKE THOMAS ASSOC., INC - New
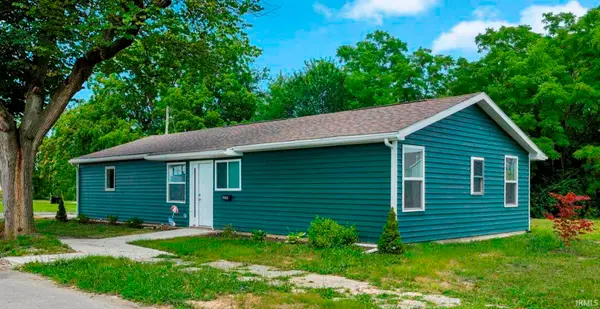 $209,500Active2 beds 2 baths1,040 sq. ft.
$209,500Active2 beds 2 baths1,040 sq. ft.1242 Grant Avenue, Fort Wayne, IN 46803
MLS# 202548903Listed by: THE TOBEY GROUP, PC - New
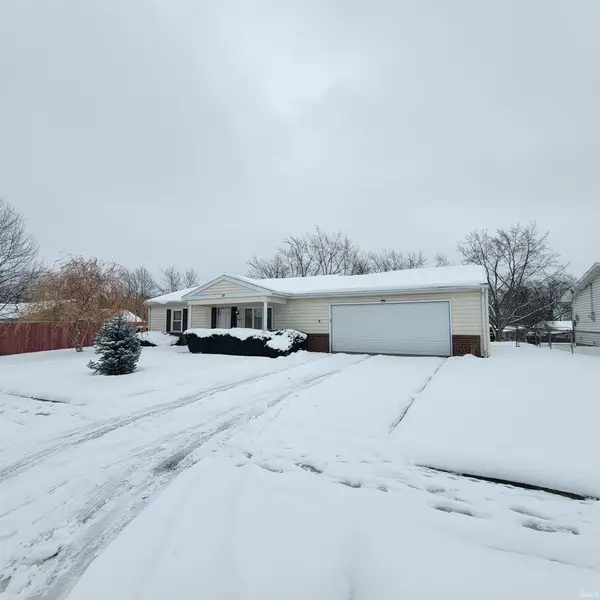 $204,950Active3 beds 1 baths1,436 sq. ft.
$204,950Active3 beds 1 baths1,436 sq. ft.6628 Hackberry Drive, Fort Wayne, IN 46825
MLS# 202548897Listed by: MORKEN REAL ESTATE SERVICES, INC. - New
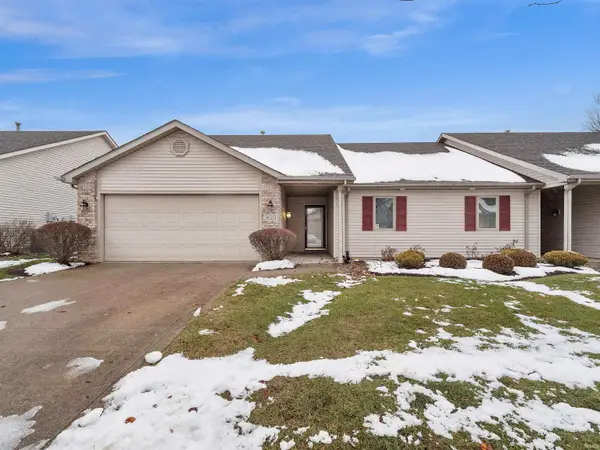 $260,000Active2 beds 2 baths1,589 sq. ft.
$260,000Active2 beds 2 baths1,589 sq. ft.9023 Falcons Run, Fort Wayne, IN 46825
MLS# 202548890Listed by: NORTH EASTERN GROUP REALTY - New
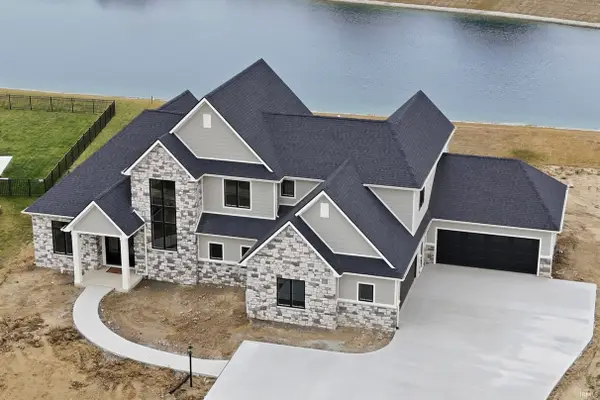 $859,900Active4 beds 4 baths3,640 sq. ft.
$859,900Active4 beds 4 baths3,640 sq. ft.10642 Chestnut Creek Boulevard, Fort Wayne, IN 46814
MLS# 202548876Listed by: CENTURY 21 BRADLEY REALTY, INC - New
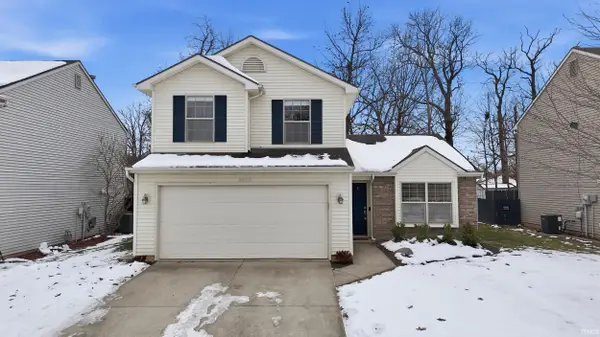 $265,000Active3 beds 3 baths1,546 sq. ft.
$265,000Active3 beds 3 baths1,546 sq. ft.1603 Bear Claw Lane, Fort Wayne, IN 46845
MLS# 202548868Listed by: MIKE THOMAS ASSOC., INC - New
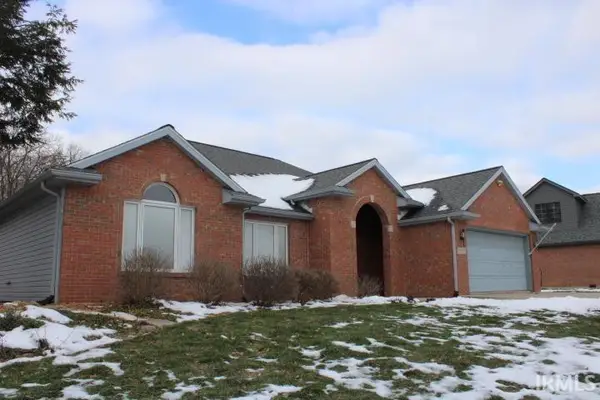 $339,900Active3 beds 2 baths1,906 sq. ft.
$339,900Active3 beds 2 baths1,906 sq. ft.10925 Stoneoak Court, Fort Wayne, IN 46845
MLS# 202548869Listed by: GERARDOT REALTY, INC. - New
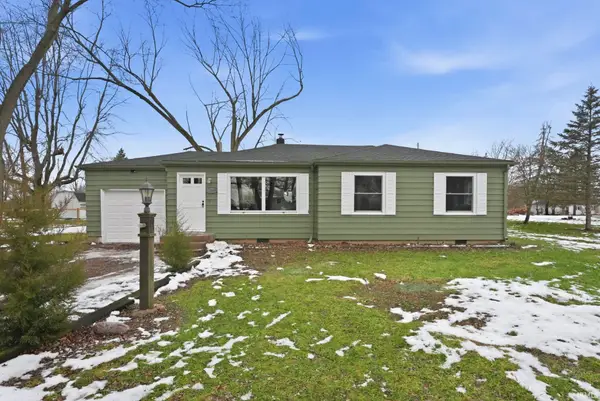 $182,900Active3 beds 1 baths1,004 sq. ft.
$182,900Active3 beds 1 baths1,004 sq. ft.11608 Marywood Lane, Fort Wayne, IN 46816
MLS# 202548867Listed by: EXP REALTY, LLC - New
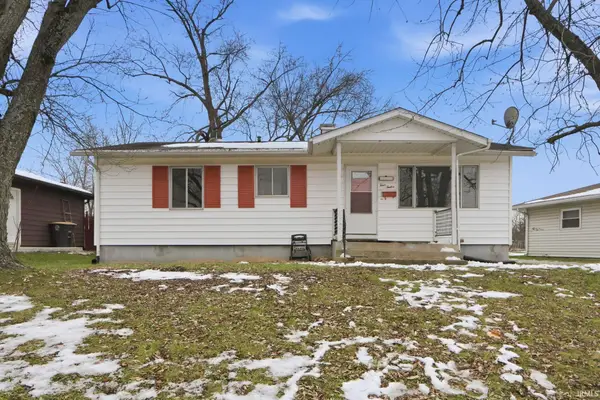 $194,900Active3 beds 2 baths1,069 sq. ft.
$194,900Active3 beds 2 baths1,069 sq. ft.412 Edgeknoll Lane, Fort Wayne, IN 46816
MLS# 202548858Listed by: WIELAND REAL ESTATE - New
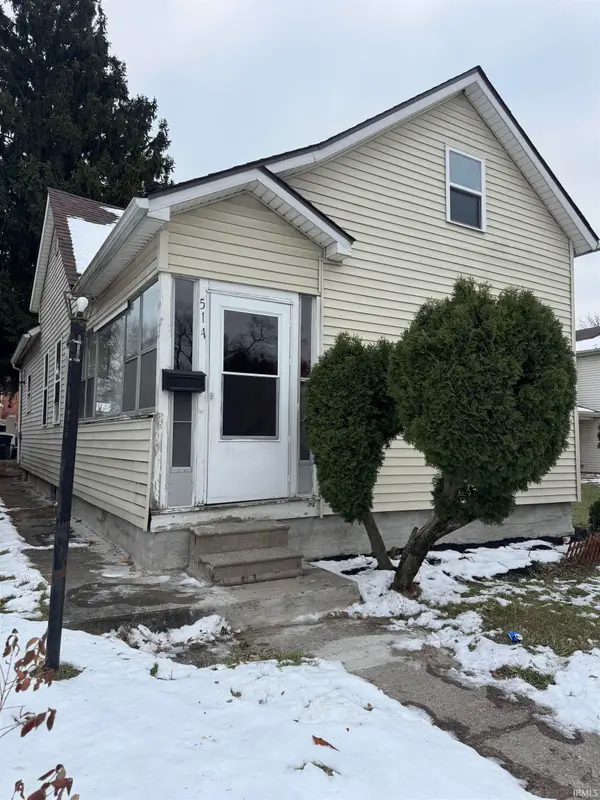 $79,900Active2 beds 1 baths796 sq. ft.
$79,900Active2 beds 1 baths796 sq. ft.514 Buchanan Street, Fort Wayne, IN 46803
MLS# 202548856Listed by: CENTURY 21 BRADLEY REALTY, INC
