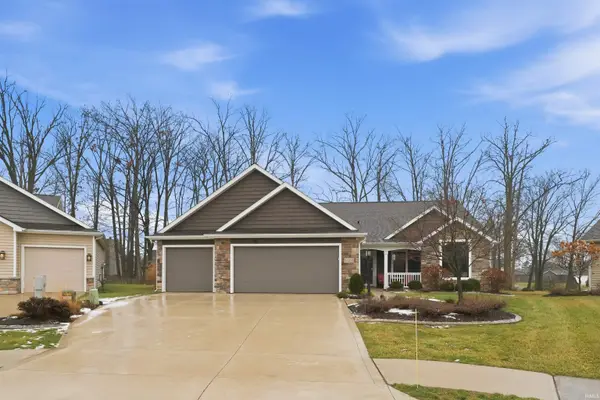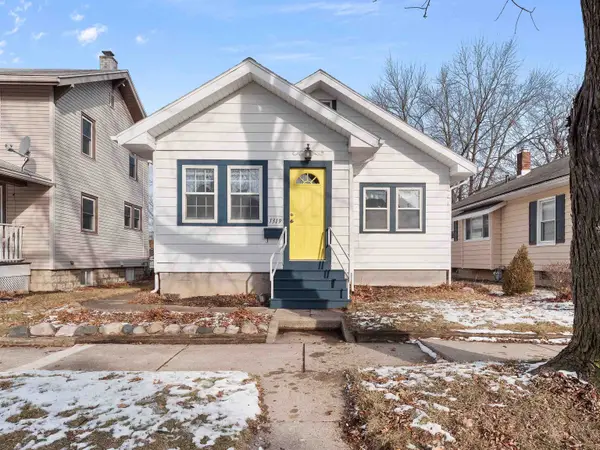2910 Covington Lake Drive, Fort Wayne, IN 46804
Local realty services provided by:ERA Crossroads
Listed by: leslie ferguson, heather reganOff: 260-207-4648
Office: regan & ferguson group
MLS#:202546307
Source:Indiana Regional MLS
Price summary
- Price:$2,700,000
- Price per sq. ft.:$264.55
- Monthly HOA dues:$145.83
About this home
Step into a timeless European countryside oasis seamlessly blended with chic, modern sophistication. This extraordinary estate showcases meticulous design, world-class craftsmanship, and unparalleled amenities across its expansive grounds. At the heart of the property lies a 9,600 sq. ft. main residence, featuring 6 spacious bedrooms, 7 spa-like baths, and 2 fully customized main-floor offices. Reimagined in 2011 by acclaimed NY-based designer and best-selling author Markham Roberts, the home was proudly featured in House Beautiful, a testament to its elevated style and thoughtful detail. From custom millwork to curated finishes, every space evokes both warmth and refined luxury. Custom cabinetry and built-ins, handcrafted paneling by Dutch Made, French polish pocket doors refinished on-site by a NY artisan, imported fixtures, luxe wool carpeting, hand-finished wood flooring, and cozy custom bench seating throughout blend warmth with modern grace. The centerpiece: a sun-drenched, chef’s dream eat-in kitchen—designed to bring the outdoors in, and life to the heart of the home, featuring a fleet of stainless appliances, custom marble bar, a gracious island, hand-painted wood floors, custom dining area, and French doors leading to the outdoor oasis. The estate’s grounds are a sanctuary unto themselves—lush gardens, trellises, and a stunning bluestone hardscape encircle a custom-designed pool, perfect for both serene mornings and vibrant entertaining. The garden house, an architectural gem in its own right, boasts a dramatic wood-burning stone fireplace, enclosed in glass with Mahogany French doors, inviting indoor-outdoor living all year round. Nearby, the impressive 2,000 sq. ft. carriage house features soaring vaulted ceilings, exposed wood beams, a luxurious bedroom suite with a full bath, and a granite-topped bar complete with sink, icemaker, and Fisher & Paykel dishwasher. For leisure, enjoy a dedicated golf simulator room, all impeccably crafted by esteemed builder George Hildebrand in 2011. This estate is more than a home—it’s an immersive experience of luxury, design, and European charm, brought to life with intention and artistry.
Contact an agent
Home facts
- Year built:1987
- Listing ID #:202546307
- Added:261 day(s) ago
- Updated:January 08, 2026 at 08:34 AM
Rooms and interior
- Bedrooms:6
- Total bathrooms:7
- Full bathrooms:5
- Living area:9,687 sq. ft.
Heating and cooling
- Cooling:Central Air
- Heating:Forced Air, Gas, Multiple Heating Systems
Structure and exterior
- Roof:Shingle
- Year built:1987
- Building area:9,687 sq. ft.
- Lot area:1.65 Acres
Schools
- High school:Homestead
- Middle school:Woodside
- Elementary school:Deer Ridge
Utilities
- Water:Public
- Sewer:Public
Finances and disclosures
- Price:$2,700,000
- Price per sq. ft.:$264.55
- Tax amount:$25,754
New listings near 2910 Covington Lake Drive
- Open Fri, 5 to 7pmNew
 $545,000Active4 beds 4 baths4,015 sq. ft.
$545,000Active4 beds 4 baths4,015 sq. ft.2001 Calais Road, Fort Wayne, IN 46814
MLS# 202600691Listed by: CENTURY 21 BRADLEY REALTY, INC - New
 $267,900Active3 beds 2 baths2,481 sq. ft.
$267,900Active3 beds 2 baths2,481 sq. ft.2211 Lima Lane, Fort Wayne, IN 46818
MLS# 202600686Listed by: NORTH EASTERN GROUP REALTY - New
 $380,675Active4 beds 3 baths2,346 sq. ft.
$380,675Active4 beds 3 baths2,346 sq. ft.7649 Haven Boulevard, Fort Wayne, IN 46804
MLS# 202600687Listed by: DRH REALTY OF INDIANA, LLC - New
 $265,000Active3 beds 3 baths1,714 sq. ft.
$265,000Active3 beds 3 baths1,714 sq. ft.1007 Woodland Springs Place, Fort Wayne, IN 46825
MLS# 202600676Listed by: NORTH EASTERN GROUP REALTY - Open Sun, 2 to 4pmNew
 $424,900Active3 beds 3 baths2,239 sq. ft.
$424,900Active3 beds 3 baths2,239 sq. ft.11203 Belleharbour Cove, Fort Wayne, IN 46845
MLS# 202600652Listed by: MIKE THOMAS ASSOC., INC - New
 $319,900Active3 beds 2 baths1,449 sq. ft.
$319,900Active3 beds 2 baths1,449 sq. ft.13635 Copper Strike Pass, Fort Wayne, IN 46845
MLS# 202600628Listed by: BLAKE REALTY - New
 $132,200Active3 beds 1 baths1,072 sq. ft.
$132,200Active3 beds 1 baths1,072 sq. ft.2010 Oxford Street, Fort Wayne, IN 46806
MLS# 202600607Listed by: CASH FOR KEYS, LLC - New
 $10,000Active0.08 Acres
$10,000Active0.08 Acres214 W Williams Street, Fort Wayne, IN 46802
MLS# 202600608Listed by: REALTY OF AMERICA LLC - New
 $342,500Active3 beds 2 baths1,787 sq. ft.
$342,500Active3 beds 2 baths1,787 sq. ft.10209 Coverdale Road, Fort Wayne, IN 46809
MLS# 202600594Listed by: NORTH EASTERN GROUP REALTY - New
 $159,900Active3 beds 2 baths1,877 sq. ft.
$159,900Active3 beds 2 baths1,877 sq. ft.1319 Lynn Avenue, Fort Wayne, IN 46805
MLS# 202600575Listed by: COLDWELL BANKER REAL ESTATE GR
