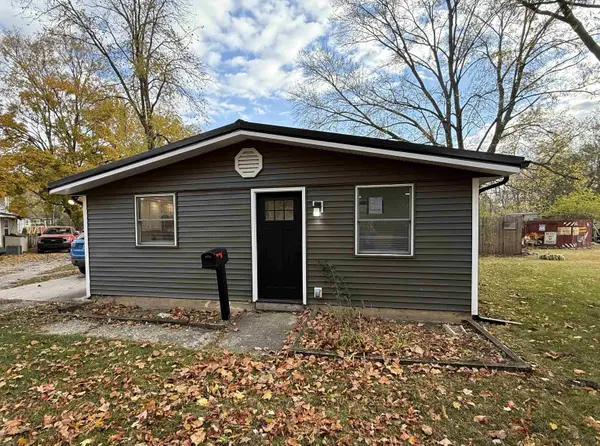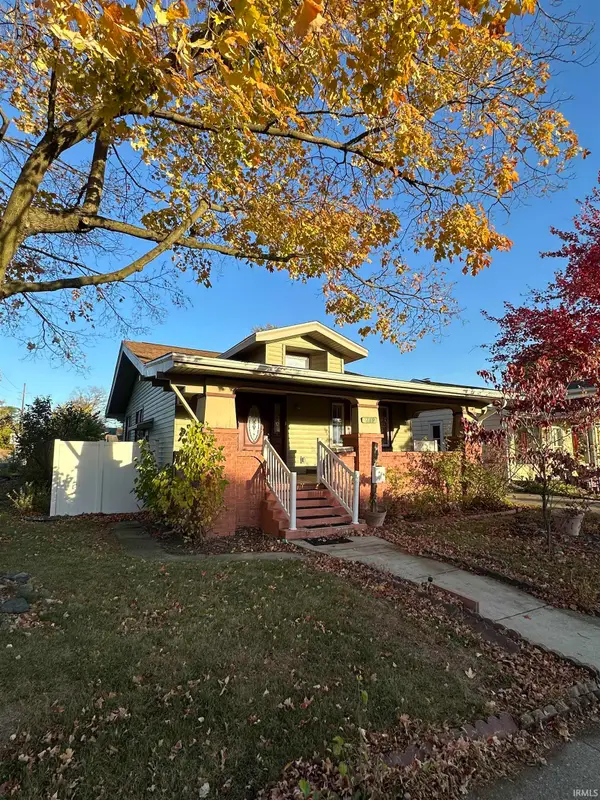2927 Westbrook Drive #B212, Fort Wayne, IN 46805
Local realty services provided by:ERA Crossroads
Listed by:kelly werth
Office:noll team real estate
MLS#:202537427
Source:Indiana Regional MLS
Price summary
- Price:$69,900
- Price per sq. ft.:$130.65
- Monthly HOA dues:$250
About this home
Completely renovated condo! Brand new kitchen and kitchen appliances, new flooring, lighting, and paint. Brand new bathroom. Located between downtown, Promenade Park, Glenbrook Square shopping mall, and right on the Pufferbelly Trail (you can access this right from the parking lot). This complex includes private parking, a pool, tennis courts, a workout facility, a laundry area on the same floor, and much more! This 1-bedroom 1 1-bath, 2nd-floor condo is move-in ready. The low association fees include water, sewer, trash, snow removal, and all outside maintenance. The only thing you pay separately for is your electricity and Internet. This condo has a designated parking spot close to the front door of the building. There is a fitness club on the first floor of the other building that you can use for a small yearly fee. If you’re tired of renting, you can own this unit and pay less for your mortgage than you were paying for your rent. NO RENTALS allowed.
Contact an agent
Home facts
- Year built:1965
- Listing ID #:202537427
- Added:48 day(s) ago
- Updated:November 03, 2025 at 10:43 PM
Rooms and interior
- Bedrooms:1
- Total bathrooms:1
- Full bathrooms:1
- Living area:535 sq. ft.
Heating and cooling
- Cooling:Wall AC
- Heating:Baseboard, Electric
Structure and exterior
- Year built:1965
- Building area:535 sq. ft.
Schools
- High school:North Side
- Middle school:Northwood
- Elementary school:Franke Park
Utilities
- Water:City
- Sewer:City
Finances and disclosures
- Price:$69,900
- Price per sq. ft.:$130.65
- Tax amount:$565
New listings near 2927 Westbrook Drive #B212
- New
 $384,900Active3 beds 2 baths1,665 sq. ft.
$384,900Active3 beds 2 baths1,665 sq. ft.5599 Broad Fields Cove, Fort Wayne, IN 46818
MLS# 202544562Listed by: CENTURY 21 BRADLEY REALTY, INC - New
 $260,000Active4 beds 2 baths1,649 sq. ft.
$260,000Active4 beds 2 baths1,649 sq. ft.805 Wolverton Drive, Fort Wayne, IN 46825
MLS# 202544567Listed by: CENTURY 21 BRADLEY REALTY, INC - New
 $389,900Active4 beds 3 baths2,111 sq. ft.
$389,900Active4 beds 3 baths2,111 sq. ft.5598 Broad Fields Cove, Fort Wayne, IN 46818
MLS# 202544569Listed by: CENTURY 21 BRADLEY REALTY, INC - New
 $418,000Active3 beds 2 baths1,443 sq. ft.
$418,000Active3 beds 2 baths1,443 sq. ft.5648 Rothman Road, Fort Wayne, IN 46835
MLS# 202544571Listed by: MIKE THOMAS ASSOC., INC - New
 $190,000Active3 beds 2 baths1,624 sq. ft.
$190,000Active3 beds 2 baths1,624 sq. ft.5109 Woodmark Court, Fort Wayne, IN 46815
MLS# 202544556Listed by: MORKEN REAL ESTATE SERVICES, INC. - New
 $539,900Active2 beds 3 baths3,294 sq. ft.
$539,900Active2 beds 3 baths3,294 sq. ft.11231 Creekwood Drive, Fort Wayne, IN 46814
MLS# 202544529Listed by: MIKE THOMAS ASSOC., INC - New
 $156,000Active2 beds 1 baths975 sq. ft.
$156,000Active2 beds 1 baths975 sq. ft.5709 Remington Drive, Fort Wayne, IN 46809
MLS# 202544448Listed by: RE/MAX RESULTS - New
 $154,000Active3 beds 1 baths875 sq. ft.
$154,000Active3 beds 1 baths875 sq. ft.2611 Kenwood Avenue, Fort Wayne, IN 46805
MLS# 202544442Listed by: REALTY OF AMERICA LLC - New
 $300,000Active2 beds 3 baths1,778 sq. ft.
$300,000Active2 beds 3 baths1,778 sq. ft.3010 Hedgerow Pass, Fort Wayne, IN 46804
MLS# 202544435Listed by: BLAKE REALTY - New
 $125,000Active2 beds 1 baths930 sq. ft.
$125,000Active2 beds 1 baths930 sq. ft.2662 Sherman Boulevard, Fort Wayne, IN 46808
MLS# 202544438Listed by: MCBRIDE & ASSOCIATES REAL ESTA
