2953 Bonfire Place, Fort Wayne, IN 46814
Local realty services provided by:ERA First Advantage Realty, Inc.
2953 Bonfire Place,Fort Wayne, IN 46814
$650,000
- 4 Beds
- 4 Baths
- 3,382 sq. ft.
- Condominium
- Active
Listed by: emily ewingCell: 260-609-7344
Office: north eastern group realty
MLS#:202520794
Source:Indiana Regional MLS
Price summary
- Price:$650,000
- Price per sq. ft.:$170.65
- Monthly HOA dues:$255.92
About this home
OPEN HOUSE SUNDAY 01/04 FROM 11-1PM! Welcome to luxury, comfort, & low-maintenance living in the highly desirable Villas of Grey Oaks! This turn-key 4 bed, 3.5-bath villa features a spacious split-bedroom floor plan that offers both privacy & flexibility. The HOA takes care of lawn care, irrigation, snow removal, & maintenance of all common areas, allowing for truly stress-free living. Recent updates include fresh interior paint, modern light fixtures, quartz countertops in the kitchen & main-level baths, an epoxy-coated garage floor with a mini-split, & a whole-house generator. Natural light pours through a full wall of windows overlooking a beautifully landscaped pond. The great room is anchored by a fireplace & finished with elegant coffered ceilings, while the kitchen features soft-close cabinetry, a large island, stainless steel appliances, & abundant storage. The primary suite is a peaceful retreat with a walk-in closet, window bench, double vanity, & a stunning tile and stone walk-in shower. The fully finished lower level includes a bedroom, bonus room, & custom wet bar with wine fridge, ice maker, & bar seating perfect for entertaining. Every detail of this home has been thoughtfully designed. If you’ve been waiting for a move-in ready villa in one of Southwest Allen County’s premier communities, this is it!
Contact an agent
Home facts
- Year built:2016
- Listing ID #:202520794
- Added:219 day(s) ago
- Updated:January 08, 2026 at 04:30 PM
Rooms and interior
- Bedrooms:4
- Total bathrooms:4
- Full bathrooms:3
- Living area:3,382 sq. ft.
Heating and cooling
- Cooling:Central Air
- Heating:Forced Air, Gas
Structure and exterior
- Roof:Shingle
- Year built:2016
- Building area:3,382 sq. ft.
- Lot area:0.24 Acres
Schools
- High school:Homestead
- Middle school:Woodside
- Elementary school:Covington
Utilities
- Water:City
- Sewer:Public
Finances and disclosures
- Price:$650,000
- Price per sq. ft.:$170.65
- Tax amount:$5,563
New listings near 2953 Bonfire Place
- New
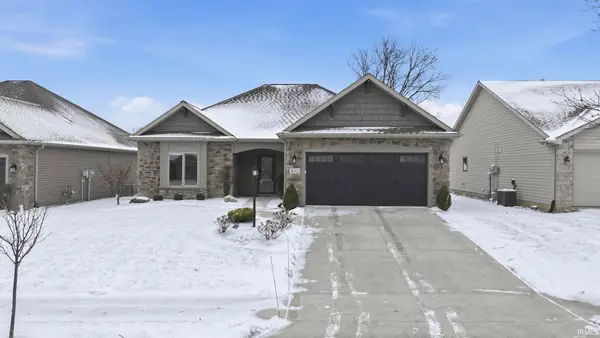 $330,000Active3 beds 2 baths1,478 sq. ft.
$330,000Active3 beds 2 baths1,478 sq. ft.832 Owls Point, Fort Wayne, IN 46825
MLS# 202600716Listed by: NOLL TEAM REAL ESTATE - New
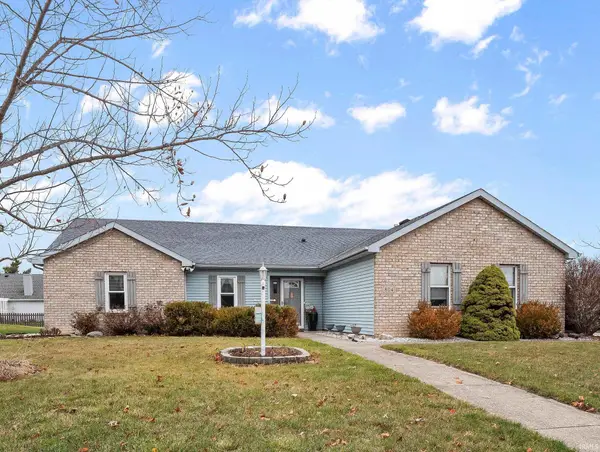 $250,000Active3 beds 2 baths1,342 sq. ft.
$250,000Active3 beds 2 baths1,342 sq. ft.804 Woodland Springs Place, Fort Wayne, IN 46825
MLS# 202600700Listed by: CENTURY 21 BRADLEY REALTY, INC - New
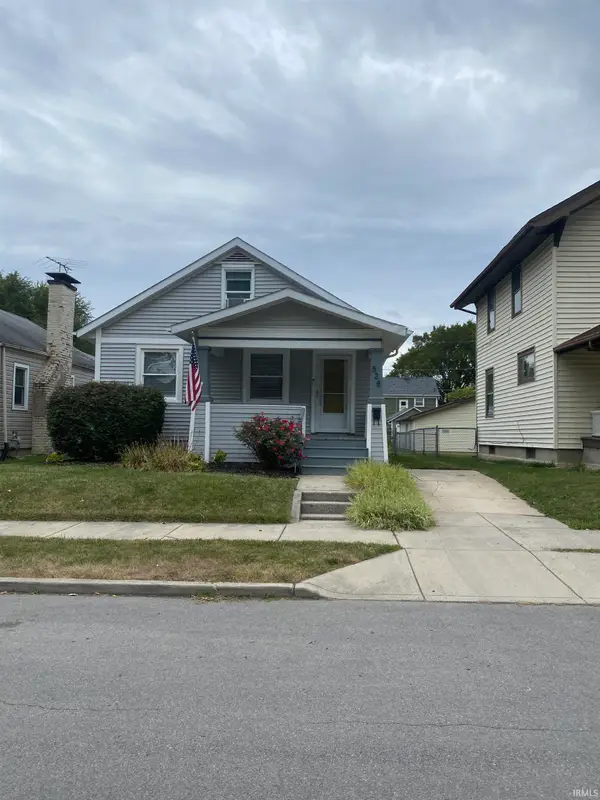 $186,900Active2 beds 1 baths1,848 sq. ft.
$186,900Active2 beds 1 baths1,848 sq. ft.528 Dayton Avenue, Fort Wayne, IN 46807
MLS# 202600709Listed by: BEYCOME BROKERAGE REALTY - Open Sat, 1 to 3pmNew
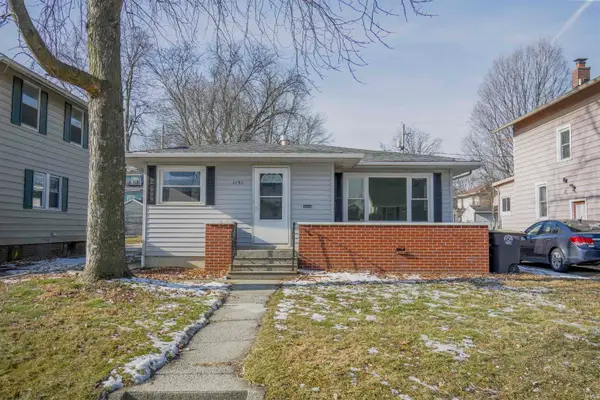 $169,350Active2 beds 1 baths904 sq. ft.
$169,350Active2 beds 1 baths904 sq. ft.1121 Pemberton Drive, Fort Wayne, IN 46805
MLS# 202600695Listed by: EXP REALTY, LLC - Open Fri, 5 to 7pmNew
 $545,000Active4 beds 4 baths4,015 sq. ft.
$545,000Active4 beds 4 baths4,015 sq. ft.2001 Calais Road, Fort Wayne, IN 46814
MLS# 202600691Listed by: CENTURY 21 BRADLEY REALTY, INC - New
 $267,900Active3 beds 2 baths2,481 sq. ft.
$267,900Active3 beds 2 baths2,481 sq. ft.2211 Lima Lane, Fort Wayne, IN 46818
MLS# 202600686Listed by: NORTH EASTERN GROUP REALTY - New
 $380,675Active4 beds 3 baths2,346 sq. ft.
$380,675Active4 beds 3 baths2,346 sq. ft.7649 Haven Boulevard, Fort Wayne, IN 46804
MLS# 202600687Listed by: DRH REALTY OF INDIANA, LLC - New
 $265,000Active3 beds 3 baths1,714 sq. ft.
$265,000Active3 beds 3 baths1,714 sq. ft.1007 Woodland Springs Place, Fort Wayne, IN 46825
MLS# 202600676Listed by: NORTH EASTERN GROUP REALTY - Open Sun, 2 to 4pmNew
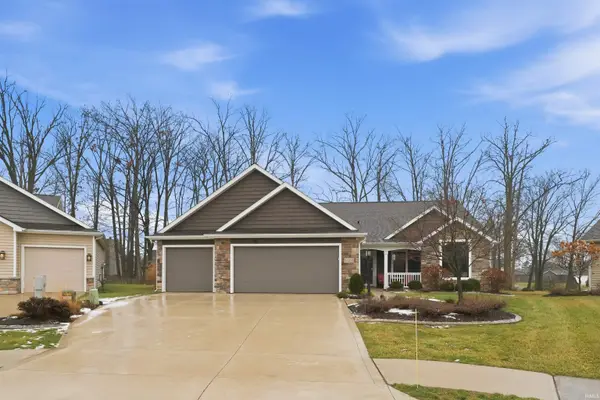 $424,900Active3 beds 3 baths2,239 sq. ft.
$424,900Active3 beds 3 baths2,239 sq. ft.11203 Belleharbour Cove, Fort Wayne, IN 46845
MLS# 202600652Listed by: MIKE THOMAS ASSOC., INC - New
 $319,900Active3 beds 2 baths1,449 sq. ft.
$319,900Active3 beds 2 baths1,449 sq. ft.13635 Copper Strike Pass, Fort Wayne, IN 46845
MLS# 202600628Listed by: BLAKE REALTY
