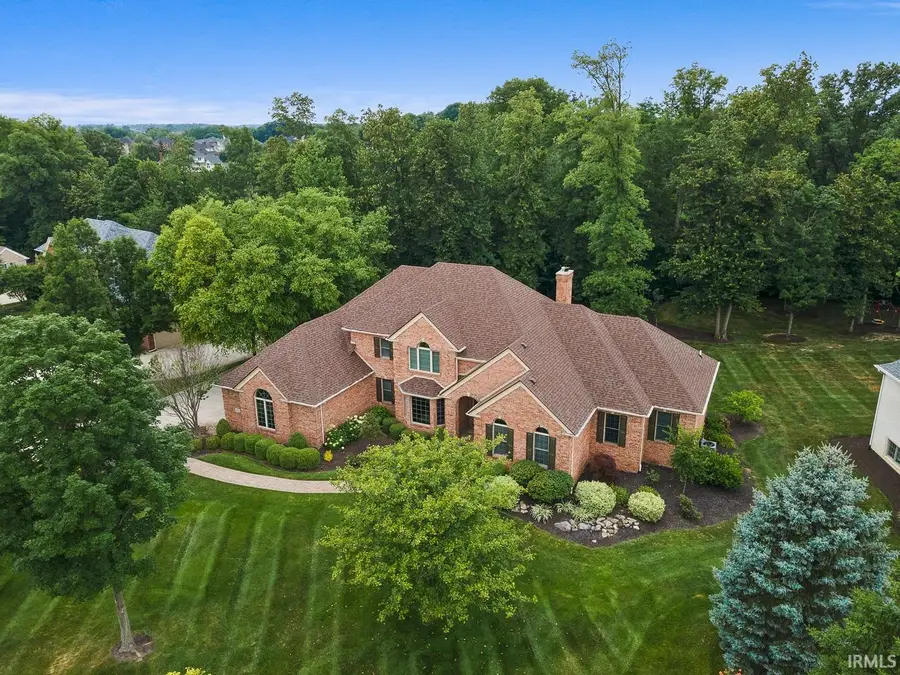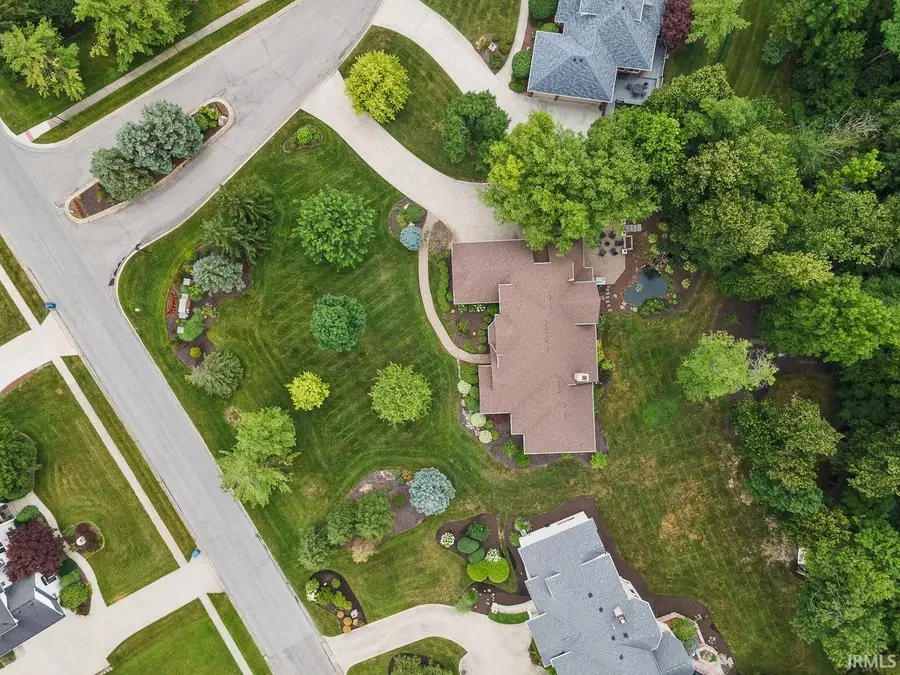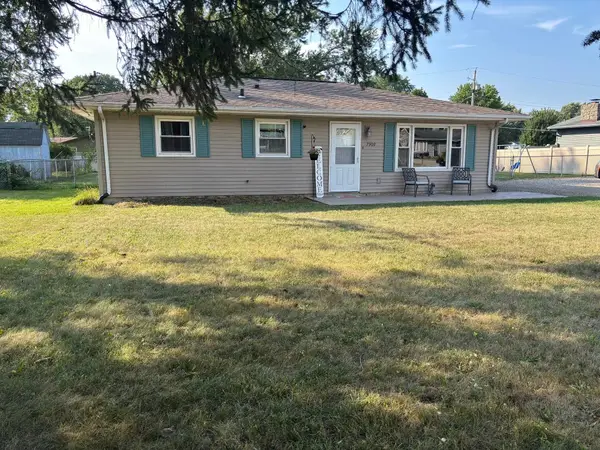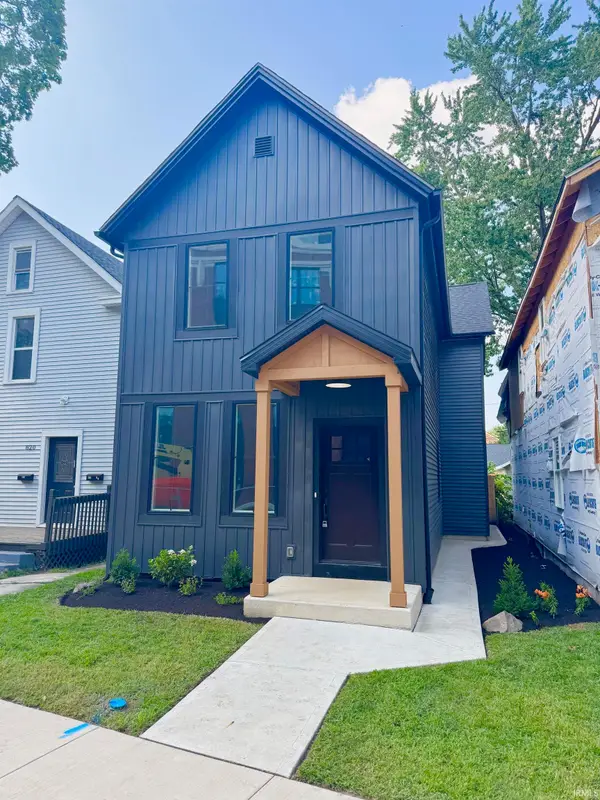302 Chestnut Forest Cove, Fort Wayne, IN 46814
Local realty services provided by:ERA Crossroads



Listed by:joelle rueferCell: 260-615-9085
Office:encore sotheby's international realty
MLS#:202527159
Source:Indiana Regional MLS
Price summary
- Price:$799,900
- Price per sq. ft.:$145.04
- Monthly HOA dues:$99.08
About this home
Stunning, Pristine and Move-in Ready! Welcome to 'The Forest' in the highly sought-after Chestnut Hills community of Southwest Allen County. Built by Masterpiece Homes, this all-brick former Parade of Homes property sits on a beautiful manicured, nearly acre lot on the 15th tee box and offers over 5,000 square feet of thoughtfully designed living space. This timeless, fully updated four-bedroom, 4.5-bath home features an inviting and functional layout with breathtaking views. The great room features a stunning floor-to ceiling stone fireplace framed with built-in bookcases. The chef’s kitchen boasts a gas cooktop, double ovens, abundant counter space, and custom cabinetry by Harlan Cabinets, along with an eat-in dining area and a convenient coffee bar. The sunroom opens to a spacious patio equipped with a built-in gas grill, a tranquil pond feature and indoor/outdoor speakers—perfect for relaxing or entertaining. The main level primary suite is a true retreat, complete with an adjoining office, a spacious walk-in closet, and a luxurious en suite bath with a jetted tub and tile shower. Upstairs, you’ll find three generously sized bedrooms. Two share a Jack and Jill bath, while the third enjoys its own private en suite. The cozy lower level is ideal for movie nights, game nights, and offers an abundance of storage. Enjoy the community pool, tennis courts, and play area, along with scenic walking paths throughout the neighborhood and convenience of being on the Fort Wayne trails system with close proximity to local eateries, grocery stores, and short drive to I69 and the downtown area. With fresh paint - interior and exterior, upgraded on-trend lighting, updated hardware on all cabinets and doors, new garage door opener, new water softener, and the classic amenities of surround sound throughout, irrigation, epoxy garage floor and so much more, all that's left to do is move in! This home is the perfect blend of elegance, comfort, and function—schedule your private showing today!
Contact an agent
Home facts
- Year built:1999
- Listing Id #:202527159
- Added:32 day(s) ago
- Updated:August 14, 2025 at 07:26 AM
Rooms and interior
- Bedrooms:4
- Total bathrooms:5
- Full bathrooms:4
- Living area:5,119 sq. ft.
Heating and cooling
- Cooling:Central Air
- Heating:Forced Air, Gas
Structure and exterior
- Year built:1999
- Building area:5,119 sq. ft.
- Lot area:0.85 Acres
Schools
- High school:Homestead
- Middle school:Woodside
- Elementary school:Deer Ridge
Utilities
- Water:City
- Sewer:City
Finances and disclosures
- Price:$799,900
- Price per sq. ft.:$145.04
- Tax amount:$7,107
New listings near 302 Chestnut Forest Cove
- New
 $129,900Active2 beds 1 baths752 sq. ft.
$129,900Active2 beds 1 baths752 sq. ft.4938 Mcclellan Street, Fort Wayne, IN 46807
MLS# 202532247Listed by: BANKERS REALTY INC. - New
 $282,000Active4 beds 3 baths1,760 sq. ft.
$282,000Active4 beds 3 baths1,760 sq. ft.5420 Homestead Road, Fort Wayne, IN 46814
MLS# 202532248Listed by: MIKE THOMAS ASSOC., INC - New
 $269,900Active3 beds 2 baths1,287 sq. ft.
$269,900Active3 beds 2 baths1,287 sq. ft.5326 Dennison Drive, Fort Wayne, IN 46835
MLS# 202532261Listed by: HANSEN LANGAS, REALTORS & APPRAISERS - New
 $320,000Active4 beds 3 baths2,051 sq. ft.
$320,000Active4 beds 3 baths2,051 sq. ft.4161 Bradley Drive, Fort Wayne, IN 46818
MLS# 202532228Listed by: UPTOWN REALTY GROUP - New
 $159,900Active3 beds 2 baths1,121 sq. ft.
$159,900Active3 beds 2 baths1,121 sq. ft.5962 Saint Joe Road, Fort Wayne, IN 46835
MLS# 202532229Listed by: RE/MAX RESULTS - New
 $208,900Active3 beds 1 baths1,288 sq. ft.
$208,900Active3 beds 1 baths1,288 sq. ft.7909 Marston Drive, Fort Wayne, IN 46835
MLS# 202532241Listed by: COLDWELL BANKER REAL ESTATE GR - New
 $324,900Active4 beds 2 baths3,312 sq. ft.
$324,900Active4 beds 2 baths3,312 sq. ft.9818 Houndshill Place, Fort Wayne, IN 46804
MLS# 202532210Listed by: RE/MAX RESULTS - ANGOLA OFFICE - New
 $349,900Active2 beds 3 baths1,616 sq. ft.
$349,900Active2 beds 3 baths1,616 sq. ft.818 Lavina Street, Fort Wayne, IN 46802
MLS# 202532213Listed by: NORTH EASTERN GROUP REALTY - New
 $274,900Active3 beds 2 baths1,662 sq. ft.
$274,900Active3 beds 2 baths1,662 sq. ft.828 Wilt Street, Fort Wayne, IN 46802
MLS# 202532179Listed by: STERLING REALTY ADVISORS - New
 $270,000Active3 beds 2 baths1,431 sq. ft.
$270,000Active3 beds 2 baths1,431 sq. ft.9226 Olmston Drive, Fort Wayne, IN 46825
MLS# 202532184Listed by: KELLER WILLIAMS REALTY GROUP
