308 Club Course Drive, Fort Wayne, IN 46814
Local realty services provided by:ERA First Advantage Realty, Inc.
308 Club Course Drive,Fort Wayne, IN 46814
$463,400
- 4 Beds
- 5 Baths
- 3,323 sq. ft.
- Single family
- Pending
Listed by: verna gerberCell: 260-402-2204
Office: north eastern group realty
MLS#:202545396
Source:Indiana Regional MLS
Price summary
- Price:$463,400
- Price per sq. ft.:$116.73
- Monthly HOA dues:$99.08
About this home
Marked with an enduring style and quality along with the scenic, cul-de-sac lot, overlooking the 13th fairway. The impressive two-story foyer is welcoming. It gives an open view of the back windowed wall to see the golf course and wrought ironed fenced back yard. Also seen is a three-way fireplace that is also a part of the beautiful kitchen. It is enhanced by a projected bay window, granite counters, abundance of cabinetry, pantry, 2023 a new stove, dishwasher and refrigerator. Enjoy the adjoining eating area with patio door that opens to a deck with lattice creating semi privacy. Hardwood is throughout most of the home along with columns and fluted woodwork. Fresh interior paint 2023 in an appealing neutral color. A generous amount of canned lighting. Main floor laundry room is supplied with sink, shelving and workspace. W/D new 2023. Arrive upstairs to pleasurable hardwood flooring, an accommodating Jack and Jill bath, a full bath off of BR #2, and a hall linen closet. Finished daylight lower level with large wet bar, family room, den and 1/2 bath. A generous amount of unfinished space as well. 2023 a new HVAC unit and water heater installed. Landscaping updated 2024 and 2025. Association dues include pool, tennis, trash, maintenance in common areas.
Contact an agent
Home facts
- Year built:2002
- Listing ID #:202545396
- Added:38 day(s) ago
- Updated:December 17, 2025 at 10:49 AM
Rooms and interior
- Bedrooms:4
- Total bathrooms:5
- Full bathrooms:3
- Living area:3,323 sq. ft.
Heating and cooling
- Cooling:Central Air
- Heating:Forced Air, Gas
Structure and exterior
- Year built:2002
- Building area:3,323 sq. ft.
- Lot area:0.31 Acres
Schools
- High school:Homestead
- Middle school:Woodside
- Elementary school:Deer Ridge
Utilities
- Water:City
- Sewer:City
Finances and disclosures
- Price:$463,400
- Price per sq. ft.:$116.73
- Tax amount:$3,715
New listings near 308 Club Course Drive
- New
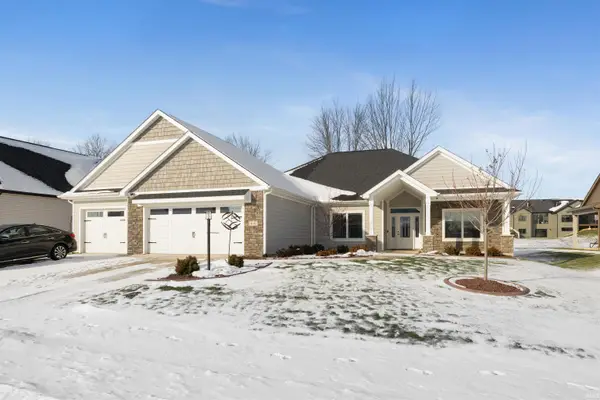 $509,900Active3 beds 3 baths2,434 sq. ft.
$509,900Active3 beds 3 baths2,434 sq. ft.641 Sandringham Pass, Fort Wayne, IN 46845
MLS# 202549265Listed by: CENTURY 21 BRADLEY REALTY, INC - New
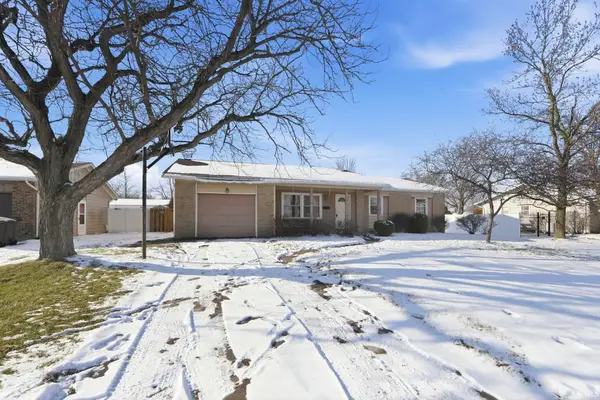 $185,000Active3 beds 2 baths2,331 sq. ft.
$185,000Active3 beds 2 baths2,331 sq. ft.6033 Aragon Drive, Fort Wayne, IN 46818
MLS# 202549269Listed by: COLDWELL BANKER REAL ESTATE GROUP - New
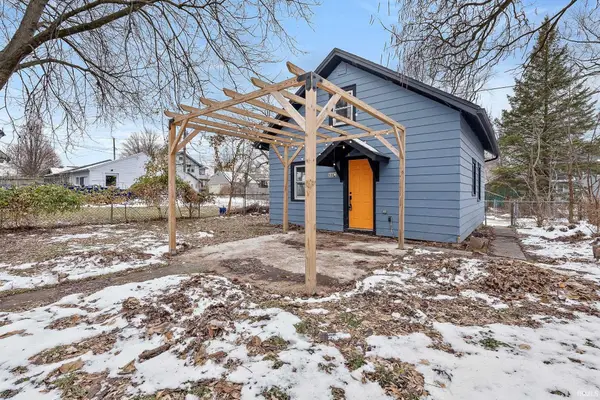 $114,900Active2 beds 1 baths880 sq. ft.
$114,900Active2 beds 1 baths880 sq. ft.3802 Fairfield Avenue, Fort Wayne, IN 46807
MLS# 202549257Listed by: EXP REALTY, LLC - New
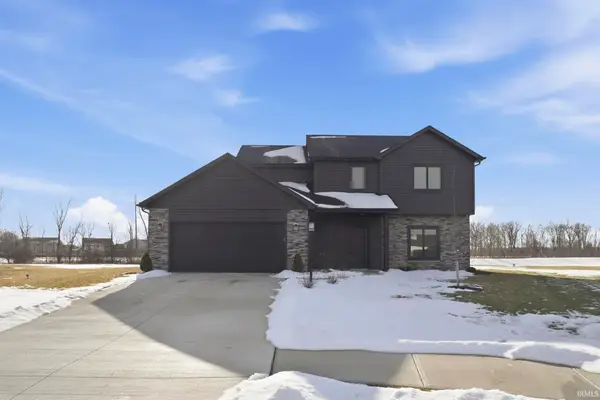 $379,900Active4 beds 3 baths1,776 sq. ft.
$379,900Active4 beds 3 baths1,776 sq. ft.805 Zenos Boulevard, Fort Wayne, IN 46818
MLS# 202549248Listed by: CENTURY 21 BRADLEY REALTY, INC - New
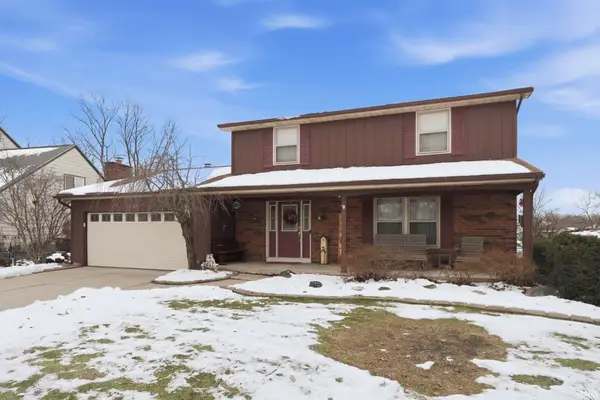 $259,900Active4 beds 3 baths2,401 sq. ft.
$259,900Active4 beds 3 baths2,401 sq. ft.8809 Voyager Drive, Fort Wayne, IN 46804
MLS# 202549251Listed by: MORKEN REAL ESTATE SERVICES, INC. - New
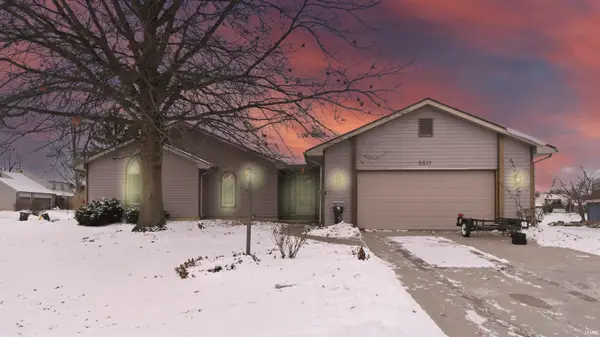 $317,500Active4 beds 2 baths3,200 sq. ft.
$317,500Active4 beds 2 baths3,200 sq. ft.5511 Quail Canyon Drive, Fort Wayne, IN 46835
MLS# 202549252Listed by: PERFECT LOCATION REALTY - New
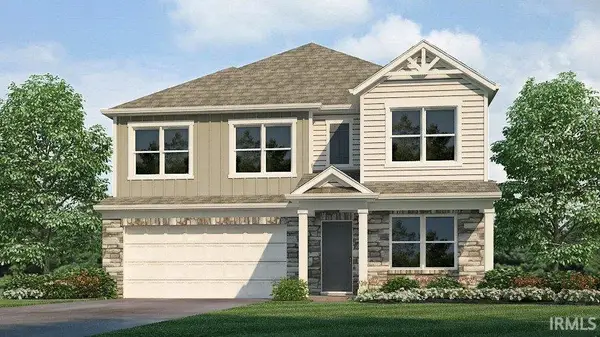 $373,600Active4 beds 3 baths2,346 sq. ft.
$373,600Active4 beds 3 baths2,346 sq. ft.12843 Watts Drive, Fort Wayne, IN 46818
MLS# 202549237Listed by: DRH REALTY OF INDIANA, LLC - New
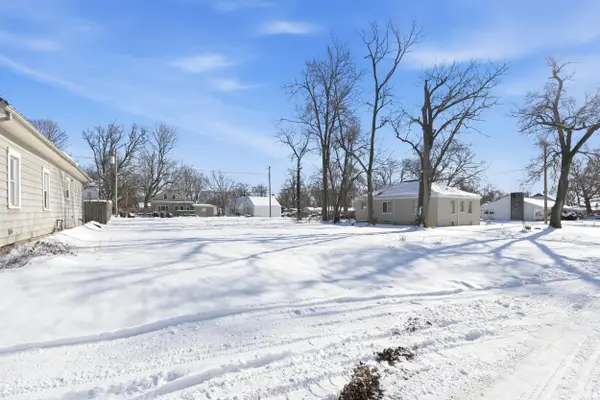 $38,000Active0.21 Acres
$38,000Active0.21 Acres4519 Avondale Drive, Fort Wayne, IN 46806
MLS# 202549241Listed by: MIKE THOMAS ASSOC., INC - New
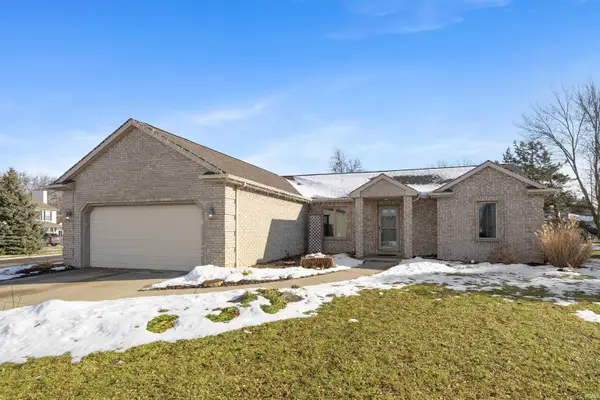 $299,900Active3 beds 3 baths2,516 sq. ft.
$299,900Active3 beds 3 baths2,516 sq. ft.9530 Mill Ridge Run, Fort Wayne, IN 46835
MLS# 202549231Listed by: CENTURY 21 BRADLEY REALTY, INC - New
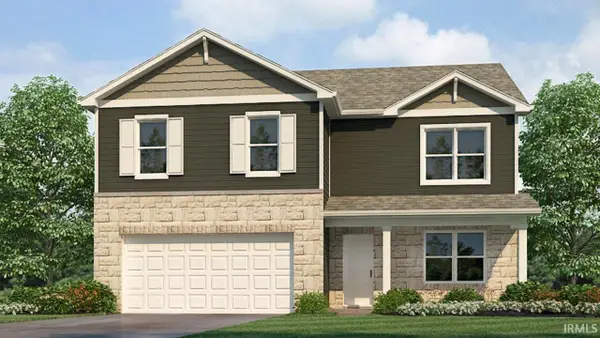 $386,555Active5 beds 3 baths2,600 sq. ft.
$386,555Active5 beds 3 baths2,600 sq. ft.12839 Watts Drive, Fort Wayne, IN 46818
MLS# 202549234Listed by: DRH REALTY OF INDIANA, LLC
