314 Artisan Pass, Fort Wayne, IN 46845
Local realty services provided by:ERA Crossroads
Listed by: john garciaCell: 260-466-9200
Office: impact realty llc.
MLS#:202530581
Source:Indiana Regional MLS
Price summary
- Price:$795,900
- Price per sq. ft.:$202.06
- Monthly HOA dues:$47.25
About this home
**OPEN HOUSE Sat. Oct. 19th 1:00-4:00** Welcome to this exquisite custom-built residence, gracefully positioned on a premier waterfront lot in the highly sought-after Whisper Rock community of Northwest Allen County. Offering nearly 4,000 square feet of refined living space, this 4–5 bedroom, 3.5-bath home seamlessly blends timeless design, upscale finishes, and a layout tailored for both everyday living and sophisticated entertaining. The heart of the home is a magazine-worthy chef’s kitchen, adorned with striking quartz countertops, an oversized island, stainless steel appliances, and an expansive butler’s pantry with custom shelving, seamlessly extending your prep and storage space for effortless entertaining—perfect for hosting gatherings with ease and elegance. Anchored by serene pond views and flooded with natural light, the open-concept main level features a harmonious mix of wide-plank luxury vinyl tile, designer tilework, and plush carpeting. The main-level primary suite is a true retreat, offering a spa-inspired ensuite with a walk-in tiled shower, dual vanities, and a spacious walk-in closet. Upstairs, two generously sized bedrooms share a well-appointed full bath, while the fully finished lower level presents versatile living options with space for a home theater, gym, or guest suite—plus a plumbed wet bar ready for your custom touch. Additional highlights include a three-car garage with an extra-deep third bay for trucks, recreational vehicles, or workshop space, and a fully fenced backyard that invites outdoor enjoyment with privacy and sweeping water views. This Whisper Rock gem is more than a home—it’s a lifestyle. Luxury, comfort, and functionality come together in this exceptional offering. Indulge in the lifestyle you deserve—this extraordinary home awaits your arrival.
Contact an agent
Home facts
- Year built:2018
- Listing ID #:202530581
- Added:136 day(s) ago
- Updated:December 17, 2025 at 07:44 PM
Rooms and interior
- Bedrooms:4
- Total bathrooms:4
- Full bathrooms:3
- Living area:3,675 sq. ft.
Heating and cooling
- Cooling:Central Air
- Heating:Forced Air, Gas
Structure and exterior
- Roof:Asphalt
- Year built:2018
- Building area:3,675 sq. ft.
- Lot area:0.31 Acres
Schools
- High school:Carroll
- Middle school:Maple Creek
- Elementary school:Cedar Canyon
Utilities
- Water:City
- Sewer:City
Finances and disclosures
- Price:$795,900
- Price per sq. ft.:$202.06
- Tax amount:$5,940
New listings near 314 Artisan Pass
- New
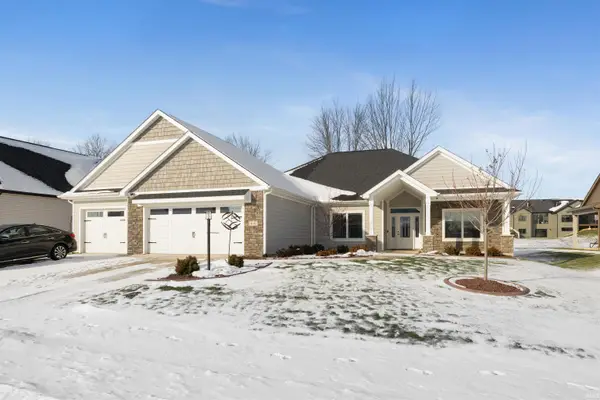 $509,900Active3 beds 3 baths2,434 sq. ft.
$509,900Active3 beds 3 baths2,434 sq. ft.641 Sandringham Pass, Fort Wayne, IN 46845
MLS# 202549265Listed by: CENTURY 21 BRADLEY REALTY, INC - New
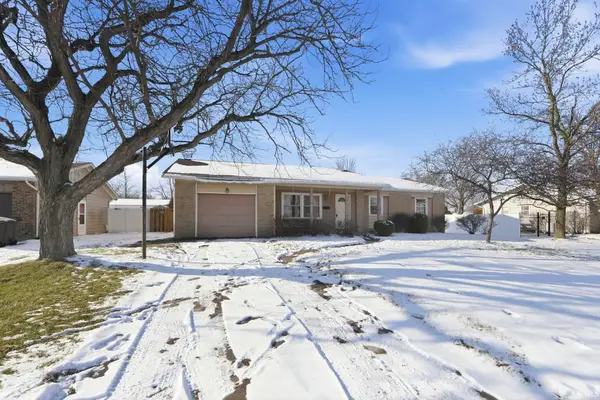 $185,000Active3 beds 2 baths2,331 sq. ft.
$185,000Active3 beds 2 baths2,331 sq. ft.6033 Aragon Drive, Fort Wayne, IN 46818
MLS# 202549269Listed by: COLDWELL BANKER REAL ESTATE GROUP - New
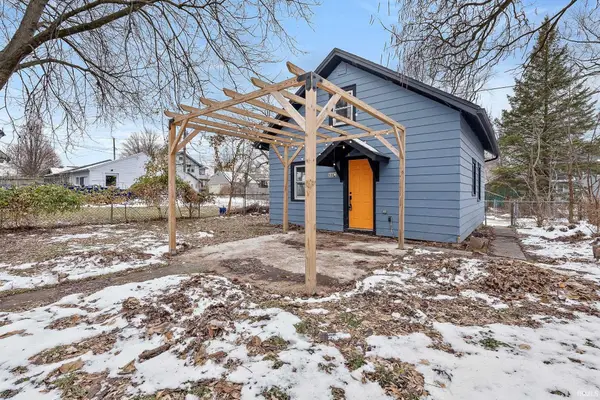 $114,900Active2 beds 1 baths880 sq. ft.
$114,900Active2 beds 1 baths880 sq. ft.3802 Fairfield Avenue, Fort Wayne, IN 46807
MLS# 202549257Listed by: EXP REALTY, LLC - New
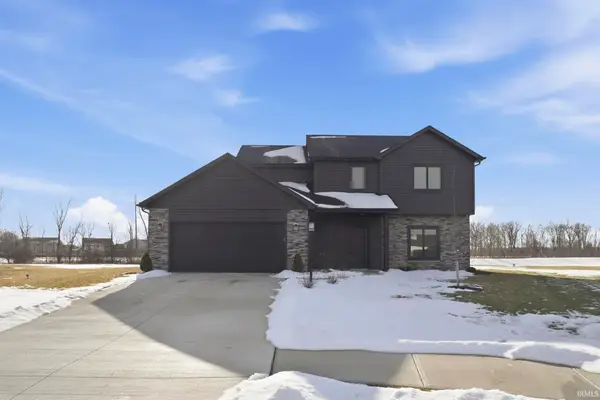 $379,900Active4 beds 3 baths1,776 sq. ft.
$379,900Active4 beds 3 baths1,776 sq. ft.805 Zenos Boulevard, Fort Wayne, IN 46818
MLS# 202549248Listed by: CENTURY 21 BRADLEY REALTY, INC - New
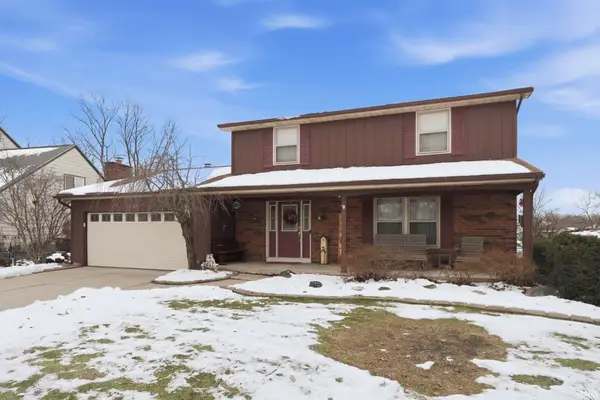 $259,900Active4 beds 3 baths2,401 sq. ft.
$259,900Active4 beds 3 baths2,401 sq. ft.8809 Voyager Drive, Fort Wayne, IN 46804
MLS# 202549251Listed by: MORKEN REAL ESTATE SERVICES, INC. - New
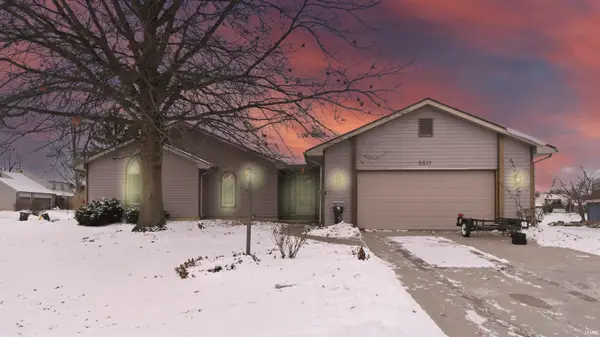 $317,500Active4 beds 2 baths3,200 sq. ft.
$317,500Active4 beds 2 baths3,200 sq. ft.5511 Quail Canyon Drive, Fort Wayne, IN 46835
MLS# 202549252Listed by: PERFECT LOCATION REALTY - New
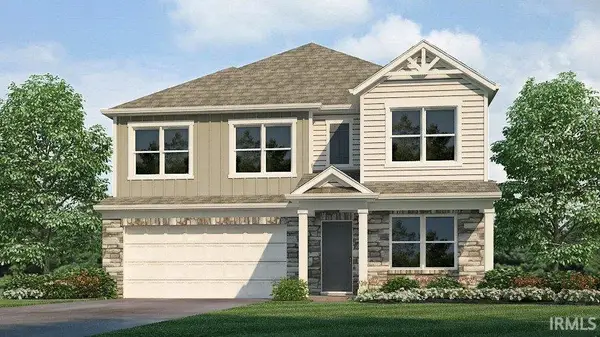 $373,600Active4 beds 3 baths2,346 sq. ft.
$373,600Active4 beds 3 baths2,346 sq. ft.12843 Watts Drive, Fort Wayne, IN 46818
MLS# 202549237Listed by: DRH REALTY OF INDIANA, LLC - New
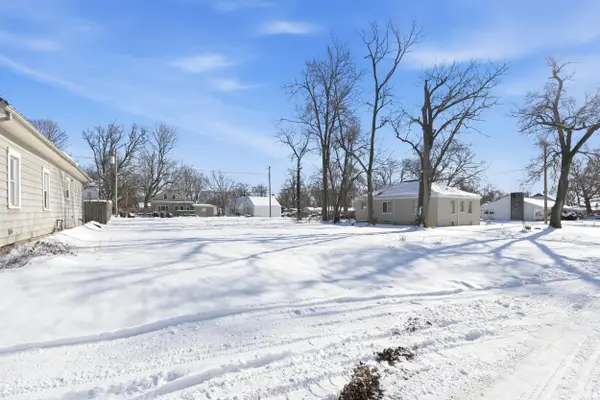 $38,000Active0.21 Acres
$38,000Active0.21 Acres4519 Avondale Drive, Fort Wayne, IN 46806
MLS# 202549241Listed by: MIKE THOMAS ASSOC., INC - New
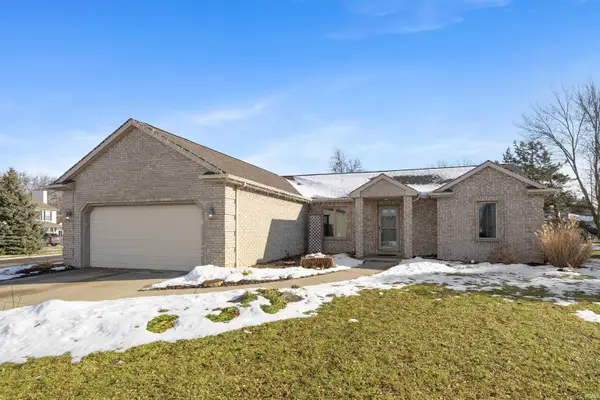 $299,900Active3 beds 3 baths2,516 sq. ft.
$299,900Active3 beds 3 baths2,516 sq. ft.9530 Mill Ridge Run, Fort Wayne, IN 46835
MLS# 202549231Listed by: CENTURY 21 BRADLEY REALTY, INC - New
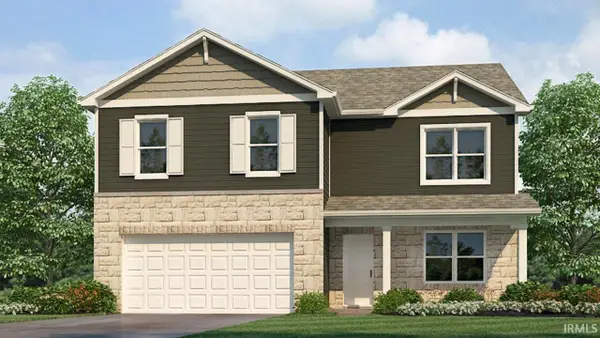 $386,555Active5 beds 3 baths2,600 sq. ft.
$386,555Active5 beds 3 baths2,600 sq. ft.12839 Watts Drive, Fort Wayne, IN 46818
MLS# 202549234Listed by: DRH REALTY OF INDIANA, LLC
