314 Brandriff Street, Fort Wayne, IN 46802
Local realty services provided by:ERA Crossroads
Listed by: vanessa lauritsenOff: 260-356-5505
Office: hoosier real estate group
MLS#:202546739
Source:Indiana Regional MLS
Price summary
- Price:$189,000
- Price per sq. ft.:$80.63
About this home
***"LIKE NEW"*** and RECENTLY REDUCED! Brand new plumbing, electrical, HVAC, drywall, paint (inside and out), flooring, and beautiful modern finishes throughout. Everything is fresh, clean and move-in ready. No worries about having to make repairs or renovations. Four bedrooms (including a main floor bedroom), Two full bathrooms, and a flex room - perfect for an office, game room, cozy lounge, nursery or expanded laundry room: this layout works for almost any lifestyle. The back mudroom/pantry adds great storage and functionality. There is a parking pad out back for easy off-street parking or a garage can be added! Located in a small pocket that's being revitalized, you'll love being able to walk or bike to local restaurants, downtown amenities, and more. It's the perfect blend of new, convenient, and centrally located. FHA and VA eligible and may also be eligible for downpayment assistance!
Contact an agent
Home facts
- Year built:1914
- Listing ID #:202546739
- Added:44 day(s) ago
- Updated:January 03, 2026 at 06:42 PM
Rooms and interior
- Bedrooms:4
- Total bathrooms:2
- Full bathrooms:2
- Living area:1,634 sq. ft.
Heating and cooling
- Cooling:Central Air
- Heating:Forced Air
Structure and exterior
- Roof:Asphalt
- Year built:1914
- Building area:1,634 sq. ft.
- Lot area:0.16 Acres
Schools
- High school:South Side
- Middle school:Kekionga
- Elementary school:Fairfield
Utilities
- Water:Public
- Sewer:Public
Finances and disclosures
- Price:$189,000
- Price per sq. ft.:$80.63
- Tax amount:$2,725
New listings near 314 Brandriff Street
- New
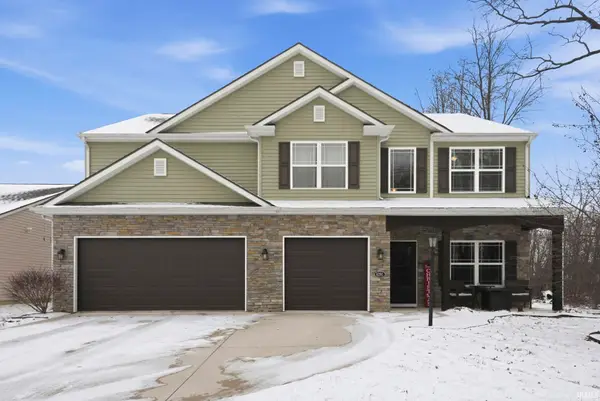 $399,900Active4 beds 3 baths3,343 sq. ft.
$399,900Active4 beds 3 baths3,343 sq. ft.6291 Bellechase Boulevard, Fort Wayne, IN 46835
MLS# 202600212Listed by: UPTOWN REALTY GROUP - New
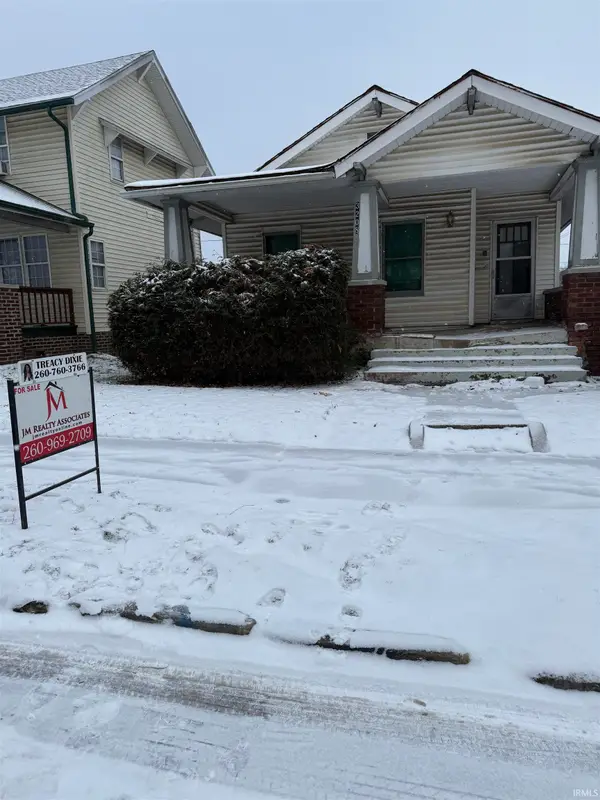 $80,000Active2 beds 1 baths1,155 sq. ft.
$80,000Active2 beds 1 baths1,155 sq. ft.3208 S Monroe Street, Fort Wayne, IN 46806
MLS# 202600214Listed by: JM REALTY ASSOCIATES, INC. - New
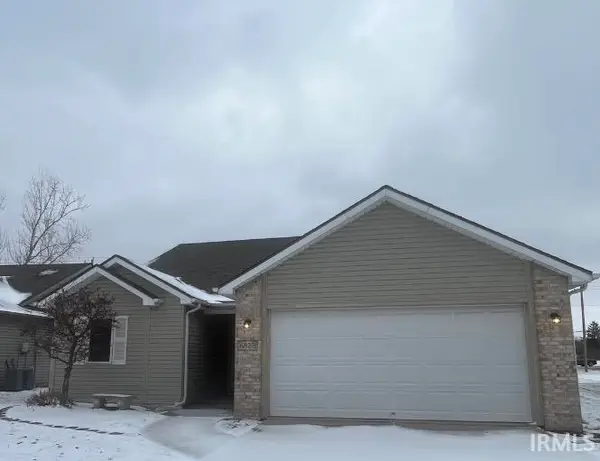 $249,900Active2 beds 2 baths1,228 sq. ft.
$249,900Active2 beds 2 baths1,228 sq. ft.6823 Creekwood Trail, Fort Wayne, IN 46835
MLS# 202600187Listed by: F.C. TUCKER FORT WAYNE - New
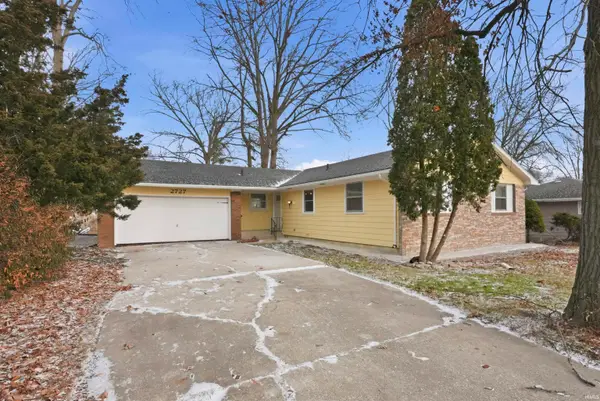 $229,900Active3 beds 3 baths3,080 sq. ft.
$229,900Active3 beds 3 baths3,080 sq. ft.2727 E Maple Grove, Fort Wayne, IN 46806
MLS# 202600186Listed by: JM REALTY ASSOCIATES, INC. - New
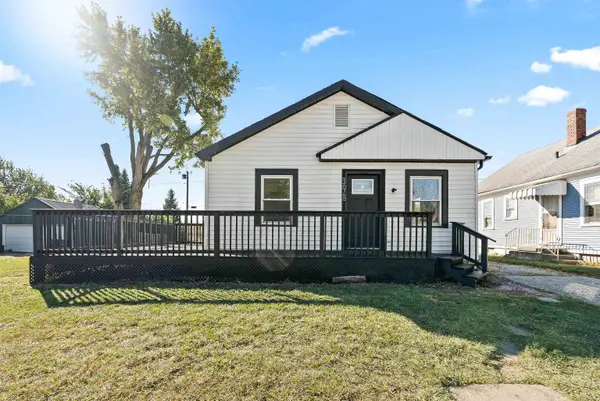 $185,000Active3 beds 2 baths1,250 sq. ft.
$185,000Active3 beds 2 baths1,250 sq. ft.3618 Felician Street, Fort Wayne, IN 46803
MLS# 202600167Listed by: CENTURY 21 BRADLEY REALTY, INC - Open Sun, 2 to 4pmNew
 $389,900Active4 beds 3 baths2,124 sq. ft.
$389,900Active4 beds 3 baths2,124 sq. ft.2223 Greythorn Drive, Fort Wayne, IN 46815
MLS# 202600126Listed by: STERLING REALTY ADVISORS - New
 $1,905,800Active33.68 Acres
$1,905,800Active33.68 Acres6130 W Wastington Center Street, Fort Wayne, IN 46818
MLS# 202600117Listed by: CENTURY 21 BRADLEY REALTY, INC - New
 $19,900Active0.28 Acres
$19,900Active0.28 Acres3451 W State Boulevard, Fort Wayne, IN 46808
MLS# 202600121Listed by: REAL HOOSIER - New
 $1,200,000Active6 beds 5 baths5,263 sq. ft.
$1,200,000Active6 beds 5 baths5,263 sq. ft.4710 Union Chapel Road, Fort Wayne, IN 46845
MLS# 202600110Listed by: NOLL TEAM REAL ESTATE - Open Sat, 1 to 3pmNew
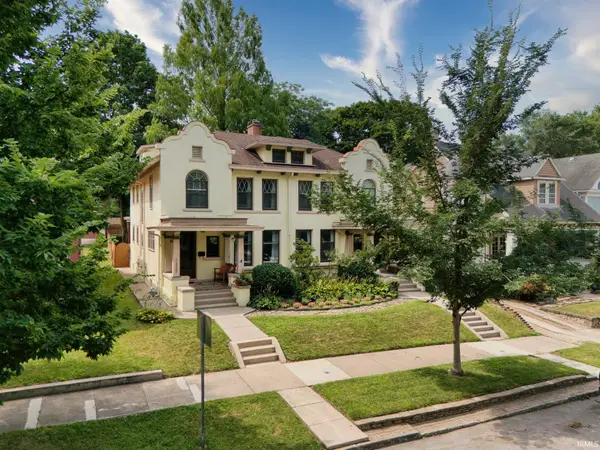 $424,900Active3 beds 4 baths2,200 sq. ft.
$424,900Active3 beds 4 baths2,200 sq. ft.1227 W Berry Street, Fort Wayne, IN 46802
MLS# 202600072Listed by: ANTHONY REALTORS
