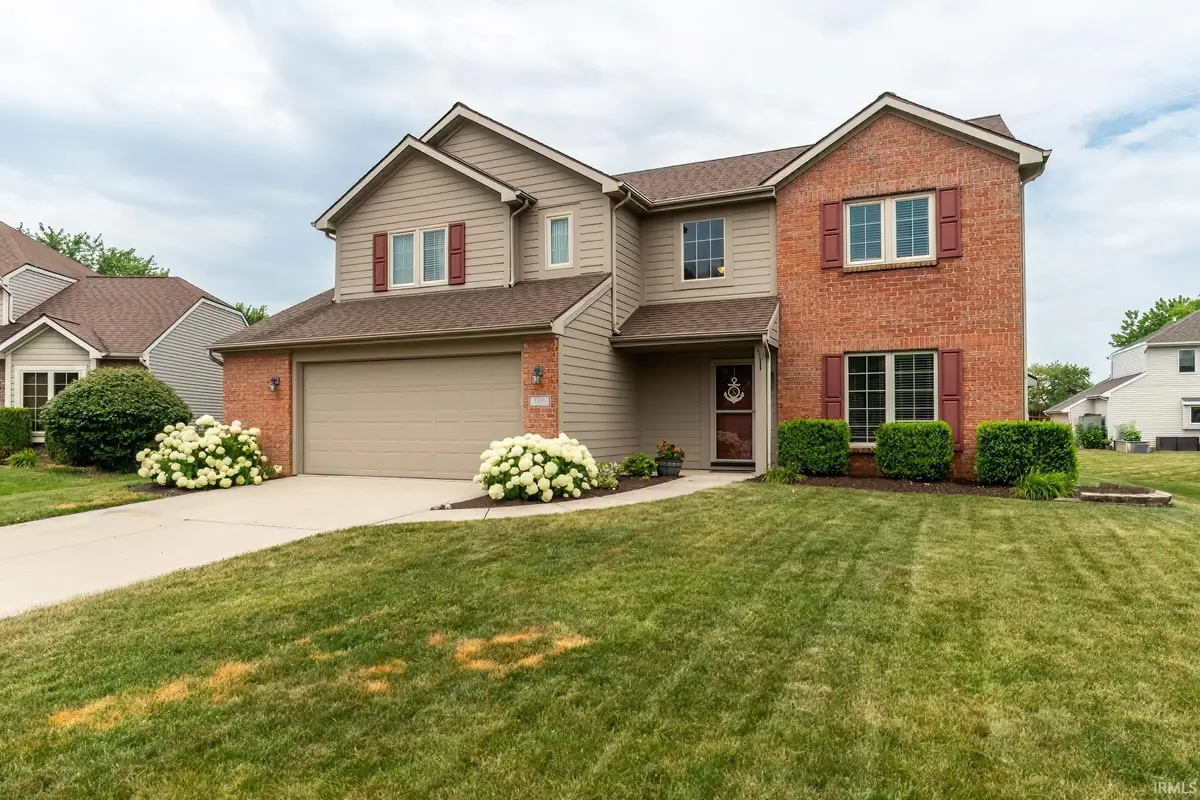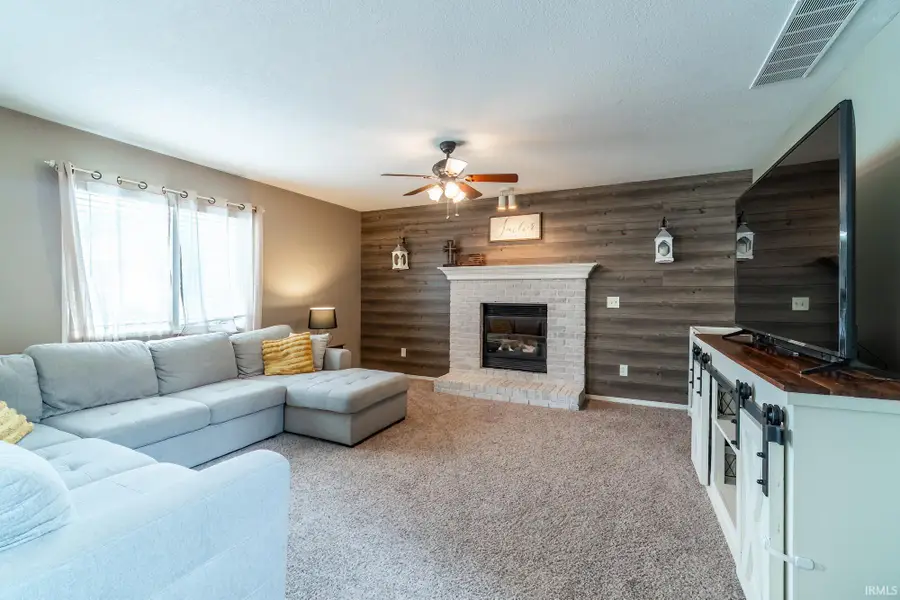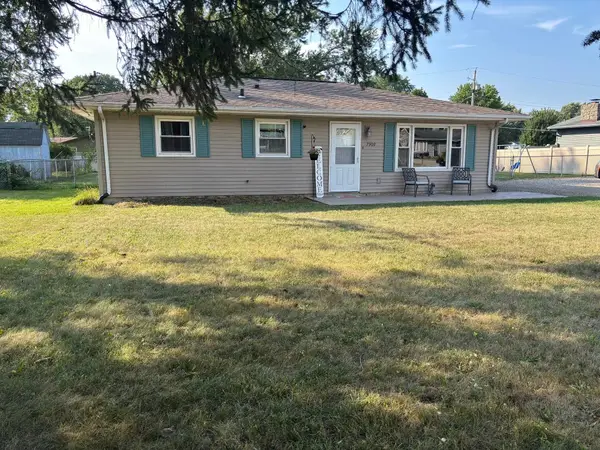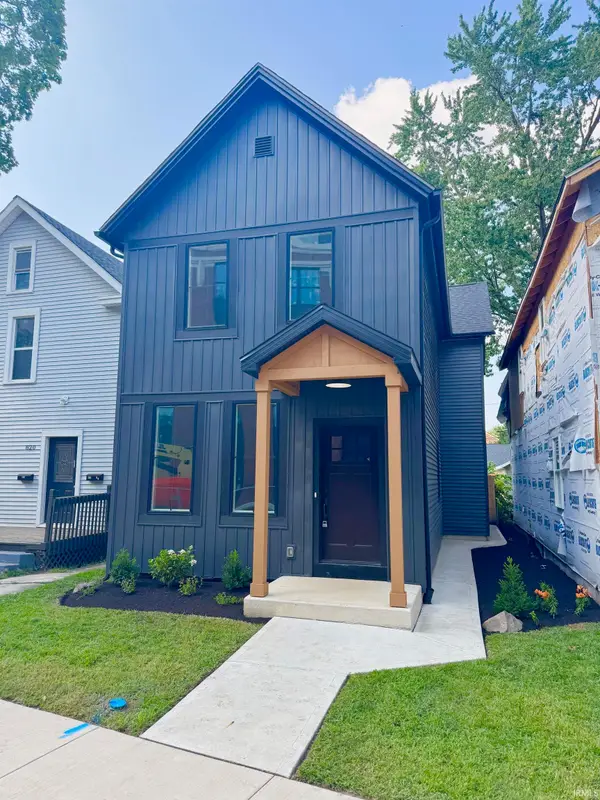3316 Caledon Place, Fort Wayne, IN 46818
Local realty services provided by:ERA First Advantage Realty, Inc.



3316 Caledon Place,Fort Wayne, IN 46818
$314,900
- 4 Beds
- 3 Baths
- 2,227 sq. ft.
- Single family
- Pending
Listed by:joyce swartzCell: 260-438-3835
Office:coldwell banker real estate group
MLS#:202526827
Source:Indiana Regional MLS
Price summary
- Price:$314,900
- Price per sq. ft.:$141.4
- Monthly HOA dues:$14.58
About this home
Versatile Living in Seven Oaks! Tucked away on a quiet cul-de-sac in desirable Seven Oaks, this spacious 2-story home offers 4 bedrooms, 2.5 baths, and 2,227 sq ft of comfortable living space. You'll fall in love with the updated kitchen, seamlessly connected to a bright and open great room featuring a cozy gas fireplace—perfect for entertaining or relaxing nights in. A flexible 12x12 bonus room adds endless possibilities: use it as a formal dining room, home office, or playroom to suit your lifestyle. The oversized primary suite (20x13) features a walk-in closet and a private full bath. Additional highlights include freshly painted exterior trim, replaced 3 upstairs windows in the last year, new HVAC in 2022. All appliances stay except the washer and dryer, and the playset stays. A welcoming layout, and a great location close to parks, schools, and shopping.
Contact an agent
Home facts
- Year built:2005
- Listing Id #:202526827
- Added:34 day(s) ago
- Updated:August 14, 2025 at 07:26 AM
Rooms and interior
- Bedrooms:4
- Total bathrooms:3
- Full bathrooms:2
- Living area:2,227 sq. ft.
Heating and cooling
- Cooling:Central Air
- Heating:Forced Air, Gas
Structure and exterior
- Year built:2005
- Building area:2,227 sq. ft.
- Lot area:0.23 Acres
Schools
- High school:Carroll
- Middle school:Carroll
- Elementary school:Hickory Center
Utilities
- Water:City
- Sewer:City
Finances and disclosures
- Price:$314,900
- Price per sq. ft.:$141.4
- Tax amount:$3,026
New listings near 3316 Caledon Place
- New
 $129,900Active2 beds 1 baths752 sq. ft.
$129,900Active2 beds 1 baths752 sq. ft.4938 Mcclellan Street, Fort Wayne, IN 46807
MLS# 202532247Listed by: BANKERS REALTY INC. - New
 $282,000Active4 beds 3 baths1,760 sq. ft.
$282,000Active4 beds 3 baths1,760 sq. ft.5420 Homestead Road, Fort Wayne, IN 46814
MLS# 202532248Listed by: MIKE THOMAS ASSOC., INC - New
 $269,900Active3 beds 2 baths1,287 sq. ft.
$269,900Active3 beds 2 baths1,287 sq. ft.5326 Dennison Drive, Fort Wayne, IN 46835
MLS# 202532261Listed by: HANSEN LANGAS, REALTORS & APPRAISERS - New
 $320,000Active4 beds 3 baths2,051 sq. ft.
$320,000Active4 beds 3 baths2,051 sq. ft.4161 Bradley Drive, Fort Wayne, IN 46818
MLS# 202532228Listed by: UPTOWN REALTY GROUP - New
 $159,900Active3 beds 2 baths1,121 sq. ft.
$159,900Active3 beds 2 baths1,121 sq. ft.5962 Saint Joe Road, Fort Wayne, IN 46835
MLS# 202532229Listed by: RE/MAX RESULTS - New
 $208,900Active3 beds 1 baths1,288 sq. ft.
$208,900Active3 beds 1 baths1,288 sq. ft.7909 Marston Drive, Fort Wayne, IN 46835
MLS# 202532241Listed by: COLDWELL BANKER REAL ESTATE GR - New
 $324,900Active4 beds 2 baths3,312 sq. ft.
$324,900Active4 beds 2 baths3,312 sq. ft.9818 Houndshill Place, Fort Wayne, IN 46804
MLS# 202532210Listed by: RE/MAX RESULTS - ANGOLA OFFICE - New
 $349,900Active2 beds 3 baths1,616 sq. ft.
$349,900Active2 beds 3 baths1,616 sq. ft.818 Lavina Street, Fort Wayne, IN 46802
MLS# 202532213Listed by: NORTH EASTERN GROUP REALTY - New
 $274,900Active3 beds 2 baths1,662 sq. ft.
$274,900Active3 beds 2 baths1,662 sq. ft.828 Wilt Street, Fort Wayne, IN 46802
MLS# 202532179Listed by: STERLING REALTY ADVISORS - New
 $270,000Active3 beds 2 baths1,431 sq. ft.
$270,000Active3 beds 2 baths1,431 sq. ft.9226 Olmston Drive, Fort Wayne, IN 46825
MLS# 202532184Listed by: KELLER WILLIAMS REALTY GROUP
