3328 Oswego Avenue, Fort Wayne, IN 46805
Local realty services provided by:ERA Crossroads
3328 Oswego Avenue,Fort Wayne, IN 46805
$264,900
- 4 Beds
- 2 Baths
- 2,702 sq. ft.
- Single family
- Active
Listed by:sarah spennCell: 260-409-1579
Office:coldwell banker real estate group
MLS#:202537503
Source:Indiana Regional MLS
Price summary
- Price:$264,900
- Price per sq. ft.:$98.04
About this home
***OPEN HOUSE SUNDAY 9/21 FROM 2-4PM*** Welcome to this spacious ranch home set on a beautiful, park-like street right in town. With no HOA and countless major updates already completed, you can move in worry-free and start enjoying your new home. Newer windows (installed by Windows, Doors & More) with lifetime transferable warranty and brand-new screens. Metal roof completed in 2020 with 50-year transferable warranty. Furnace, AC with Aprilaire, and tankless water heater were all replaced in 2021. Fully fenced backyard with storage shed and above-ground pool (sold as-is). Inside, you’ll find two large living areas, one featuring a spiral staircase leading to a finished loft and extra bedroom. The open kitchen offers plenty of space to cook and gather, complete with a gas stove. The main level includes three additional bedrooms and two full bathrooms. There is also a 2-car attached garage and beautiful front porch to enjoy this fall. All appliances stay, including the washer and dryer! This rare find combines modern upgrades, character, and outdoor space, all with the convenience of being in town without HOA restrictions.Full photos will be added no later than Thursday 9/18!
Contact an agent
Home facts
- Year built:1946
- Listing ID #:202537503
- Added:8 day(s) ago
- Updated:September 24, 2025 at 03:03 PM
Rooms and interior
- Bedrooms:4
- Total bathrooms:2
- Full bathrooms:2
- Living area:2,702 sq. ft.
Heating and cooling
- Cooling:Central Air
- Heating:Forced Air, Gas
Structure and exterior
- Year built:1946
- Building area:2,702 sq. ft.
- Lot area:0.5 Acres
Schools
- High school:North Side
- Middle school:Lakeside
- Elementary school:Forest Park
Utilities
- Water:City
- Sewer:City
Finances and disclosures
- Price:$264,900
- Price per sq. ft.:$98.04
- Tax amount:$2,871
New listings near 3328 Oswego Avenue
- New
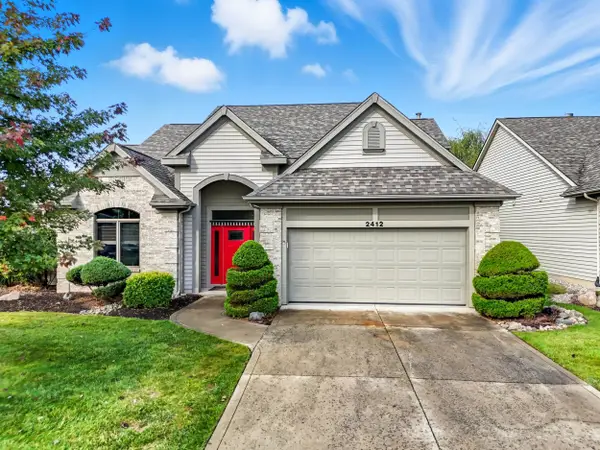 $379,900Active3 beds 3 baths2,407 sq. ft.
$379,900Active3 beds 3 baths2,407 sq. ft.2412 Barcroft Court, Fort Wayne, IN 46804
MLS# 202538914Listed by: COLDWELL BANKER REAL ESTATE GR - New
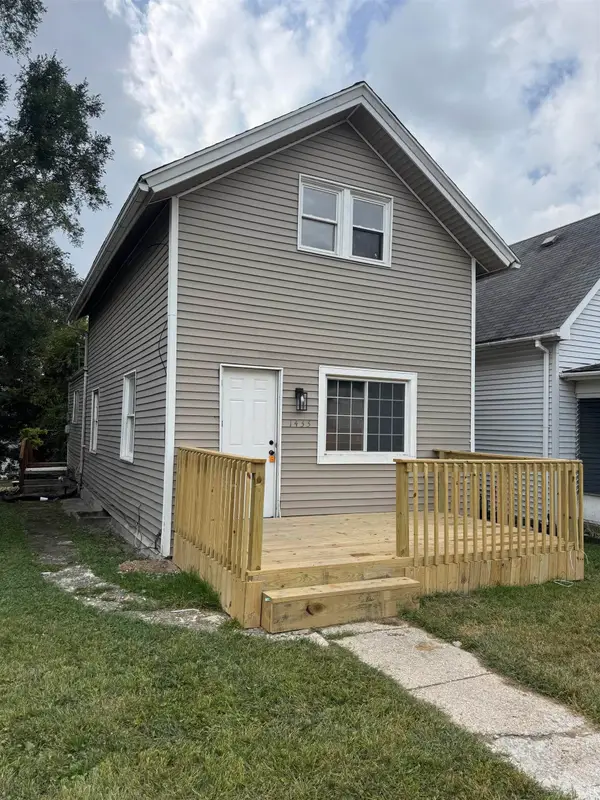 $139,400Active2 beds 1 baths1,152 sq. ft.
$139,400Active2 beds 1 baths1,152 sq. ft.1433 3rd Street, Fort Wayne, IN 46808
MLS# 202538888Listed by: REAL HOOSIER - New
 $325,000Active2 beds 2 baths1,664 sq. ft.
$325,000Active2 beds 2 baths1,664 sq. ft.801 W Washington Boulevard, Fort Wayne, IN 46802
MLS# 202538890Listed by: COLDWELL BANKER REAL ESTATE GROUP - New
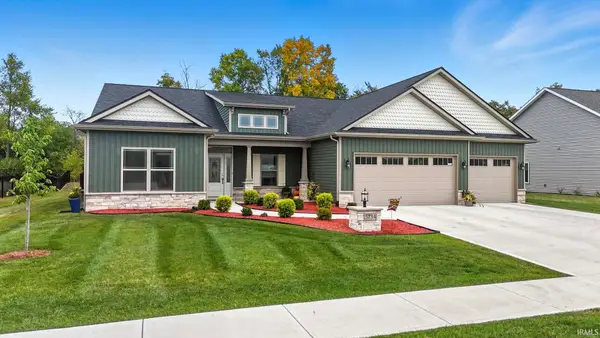 $525,000Active3 beds 2 baths2,321 sq. ft.
$525,000Active3 beds 2 baths2,321 sq. ft.5734 Santera Drive, Fort Wayne, IN 46818
MLS# 202538902Listed by: RAECO REALTY - New
 $129,900Active2 beds 1 baths825 sq. ft.
$129,900Active2 beds 1 baths825 sq. ft.2402 Charlotte Avenue, Fort Wayne, IN 46805
MLS# 202538907Listed by: CENTURY 21 BRADLEY REALTY, INC - Open Sat, 1 to 3pmNew
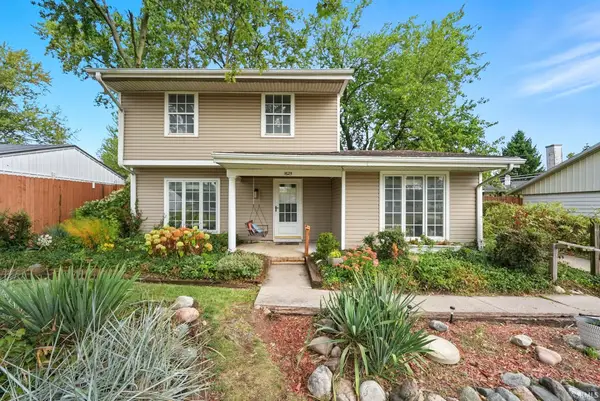 $235,000Active4 beds 2 baths1,678 sq. ft.
$235,000Active4 beds 2 baths1,678 sq. ft.1625 Tulip Tree Road, Fort Wayne, IN 46825
MLS# 202538886Listed by: KELLER WILLIAMS REALTY GROUP - New
 $230,000Active3 beds 2 baths1,408 sq. ft.
$230,000Active3 beds 2 baths1,408 sq. ft.2221 Klug Drive, Fort Wayne, IN 46818
MLS# 202538862Listed by: MIKE THOMAS ASSOC., INC - New
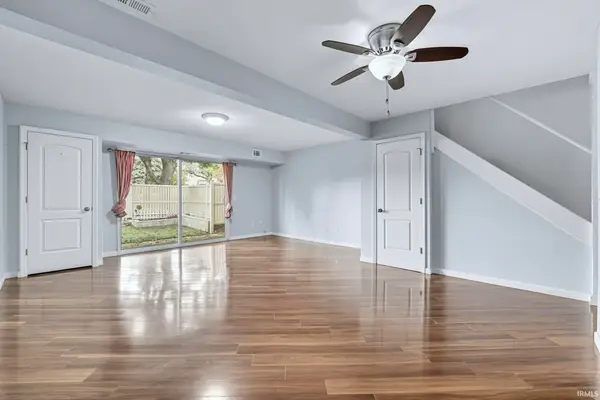 $159,900Active2 beds 2 baths1,252 sq. ft.
$159,900Active2 beds 2 baths1,252 sq. ft.6434 Covington Road, Fort Wayne, IN 46804
MLS# 202538870Listed by: UPTOWN REALTY GROUP - New
 $749,000Active0.9 Acres
$749,000Active0.9 Acres2623 Union Chapel Road, Fort Wayne, IN 46845
MLS# 202538841Listed by: CENTURY 21 BRADLEY REALTY, INC - Open Sun, 3 to 4:30pmNew
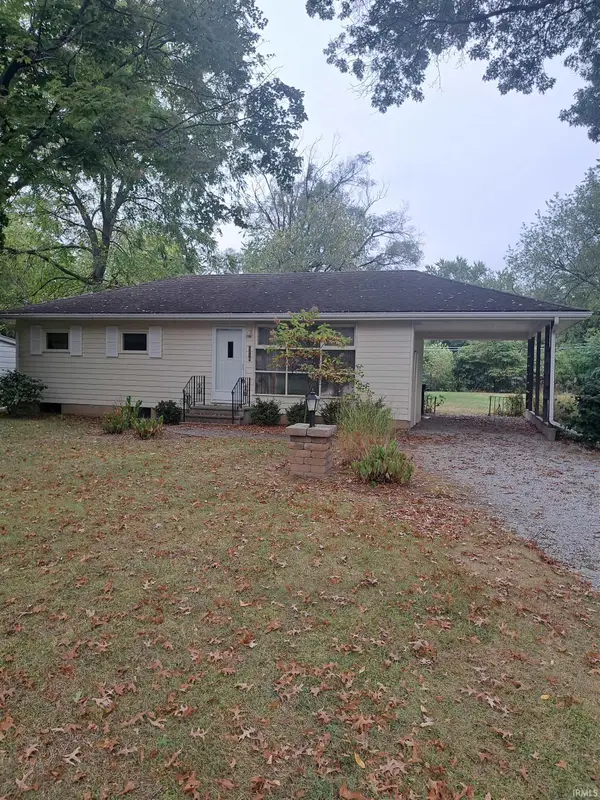 $169,900Active3 beds 1 baths864 sq. ft.
$169,900Active3 beds 1 baths864 sq. ft.3210 Oswego Avenue, Fort Wayne, IN 46805
MLS# 202538843Listed by: BOOK REAL ESTATE SERVICES, LLC
