- ERA
- Indiana
- Fort Wayne
- 3328 Tarrant Springs Trail
3328 Tarrant Springs Trail, Fort Wayne, IN 46804
Local realty services provided by:ERA Crossroads
3328 Tarrant Springs Trail,Fort Wayne, IN 46804
$925,500
- 4 Beds
- 5 Baths
- 5,840 sq. ft.
- Single family
- Active
Upcoming open houses
- Sat, Feb 2111:00 am - 02:00 pm
- Sun, Feb 2201:00 pm - 03:00 pm
Listed by: daniel morkenOff: 260-303-7777
Office: morken real estate services, inc.
MLS#:202543341
Source:Indiana Regional MLS
Price summary
- Price:$925,500
- Price per sq. ft.:$155.03
- Monthly HOA dues:$70.83
About this home
OPEN HOUSE Saturday 02/21 11am-2pm & Sunday 02/22 1pm-3pm. Set on a tranquil pond lot in prestigious Waterside Woods, this exceptional one-owner residence offers refined luxury, privacy, and everyday comfort. With over 5,800 square feet of thoughtfully designed living space, the home features 4 bedrooms, 4.5 baths, an executive office, theatre room, billiards area, wine cellar, and multiple fireplaces—perfect for both elegant entertaining and relaxed living. The gourmet kitchen is equipped with premium Wolf and Sub-Zero appliances and opens seamlessly to inviting gathering spaces overlooking the water. A heated garage, whole-home generator, and extensive updates provide peace of mind and modern efficiency. Enjoy serene pond views, mature landscaping, and the convenience of Southwest Allen County Schools, shopping, dining, and medical centers just minutes away. A recent pre-listing inspection and meticulous maintenance make this a move-in-ready opportunity at the top of Fort Wayne’s luxury market.
Contact an agent
Home facts
- Year built:2002
- Listing ID #:202543341
- Added:108 day(s) ago
- Updated:February 10, 2026 at 04:34 PM
Rooms and interior
- Bedrooms:4
- Total bathrooms:5
- Full bathrooms:4
- Living area:5,840 sq. ft.
Heating and cooling
- Cooling:Central Air
- Heating:Forced Air, Gas
Structure and exterior
- Roof:Shingle
- Year built:2002
- Building area:5,840 sq. ft.
- Lot area:0.51 Acres
Schools
- High school:Homestead
- Middle school:Summit
- Elementary school:Haverhill
Utilities
- Water:City
- Sewer:City
Finances and disclosures
- Price:$925,500
- Price per sq. ft.:$155.03
- Tax amount:$8,186
New listings near 3328 Tarrant Springs Trail
- New
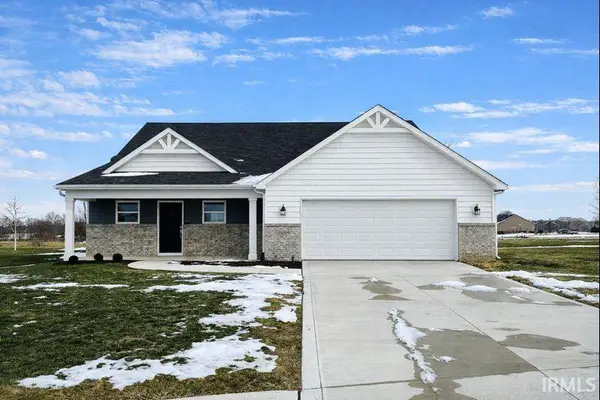 $389,900Active3 beds 3 baths2,271 sq. ft.
$389,900Active3 beds 3 baths2,271 sq. ft.10299 Tirian Place, Fort Wayne, IN 46835
MLS# 202604083Listed by: MIKE THOMAS ASSOC., INC - New
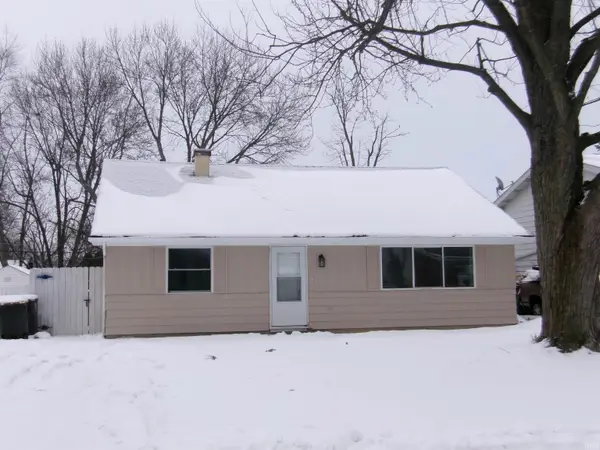 $220,000Active3 beds 2 baths1,602 sq. ft.
$220,000Active3 beds 2 baths1,602 sq. ft.2716 White Oak Avenue, Fort Wayne, IN 46805
MLS# 202604034Listed by: MCCHESSNEY REAL ESTATE & APPRAISAL - New
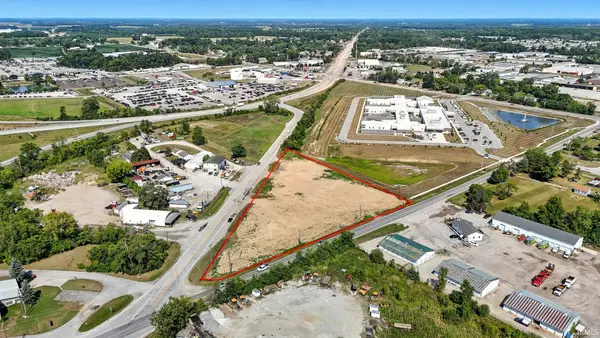 $1,500,000Active3 Acres
$1,500,000Active3 Acres3916 Goshen Road, Fort Wayne, IN 46818
MLS# 202604031Listed by: CENTURY 21 BRADLEY REALTY, INC - New
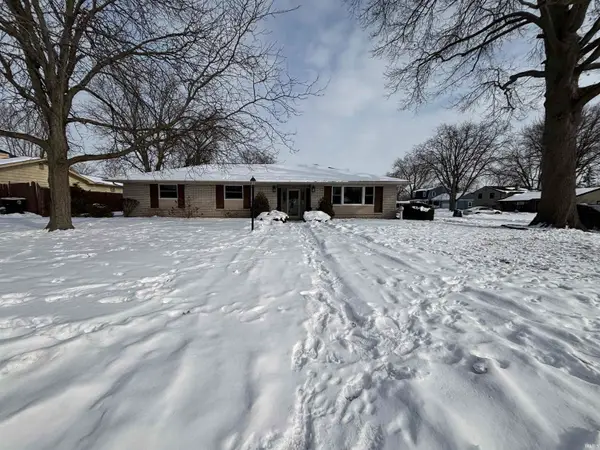 $259,900Active3 beds 3 baths2,031 sq. ft.
$259,900Active3 beds 3 baths2,031 sq. ft.3604 Burrwood Terrace, Fort Wayne, IN 46815
MLS# 202604017Listed by: SCHEERER MCCULLOCH REAL ESTATE - New
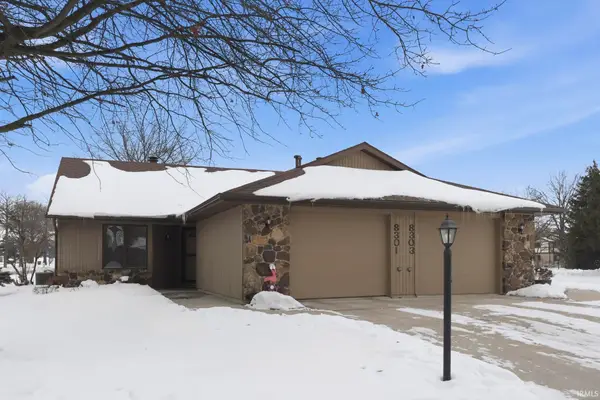 $210,000Active2 beds 2 baths1,109 sq. ft.
$210,000Active2 beds 2 baths1,109 sq. ft.8301 Lamplighter Court, Fort Wayne, IN 46835
MLS# 202604021Listed by: NORTH EASTERN GROUP REALTY - New
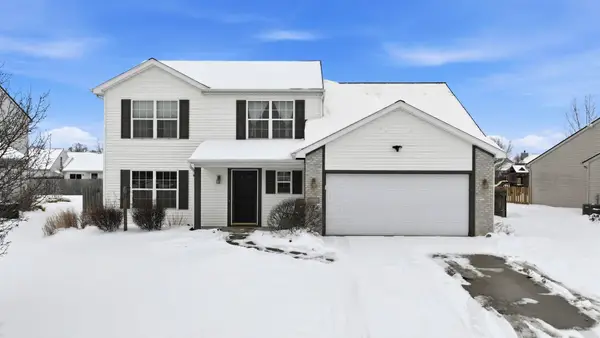 $279,900Active4 beds 3 baths1,879 sq. ft.
$279,900Active4 beds 3 baths1,879 sq. ft.11426 Maywin Drive, Fort Wayne, IN 46818
MLS# 202604010Listed by: COLDWELL BANKER REAL ESTATE GR - New
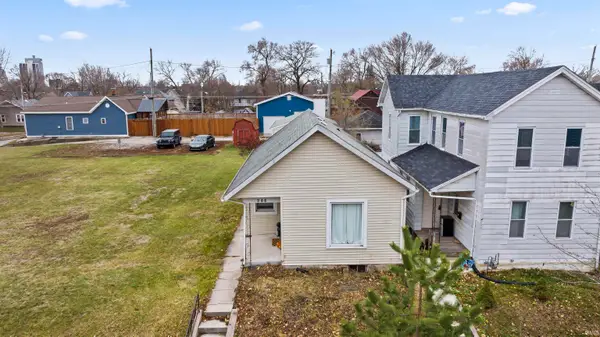 $135,900Active2 beds 1 baths830 sq. ft.
$135,900Active2 beds 1 baths830 sq. ft.653 Putnam Street, Fort Wayne, IN 46808
MLS# 202603953Listed by: CENTURY 21 BRADLEY REALTY, INC - New
 $309,900Active4 beds 3 baths2,087 sq. ft.
$309,900Active4 beds 3 baths2,087 sq. ft.7912 Welland Court, Fort Wayne, IN 46835
MLS# 202603949Listed by: MIKE THOMAS ASSOC., INC - New
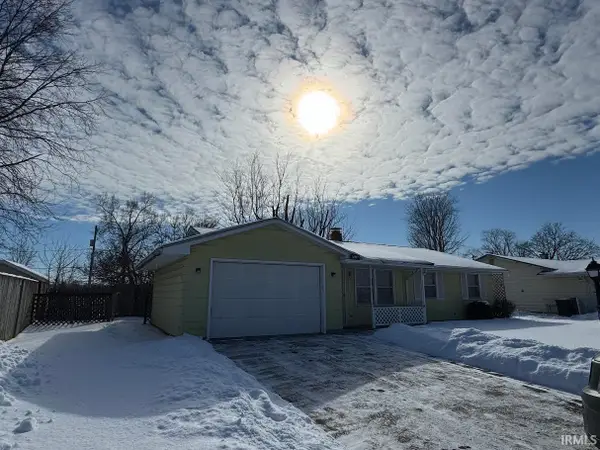 $179,900Active3 beds 1 baths1,068 sq. ft.
$179,900Active3 beds 1 baths1,068 sq. ft.7336 Regina Drive, Fort Wayne, IN 46815
MLS# 202603936Listed by: KEYSTONE REAL ESTATE SALES, LLC - New
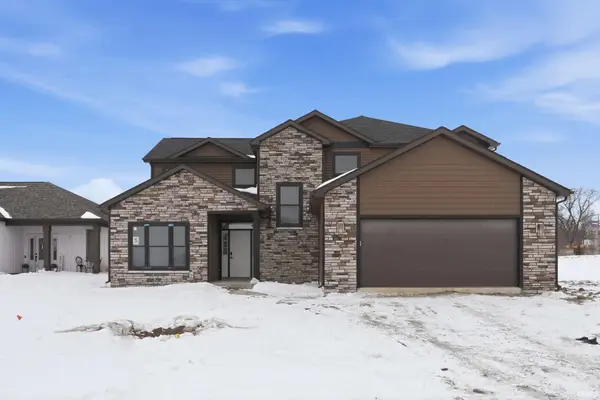 $497,400Active4 beds 4 baths2,903 sq. ft.
$497,400Active4 beds 4 baths2,903 sq. ft.7398 Starks Boulevard, Fort Wayne, IN 46816
MLS# 202603924Listed by: JM REALTY ASSOCIATES, INC.

