3330 Hursh Road, Fort Wayne, IN 46845
Local realty services provided by:ERA Crossroads
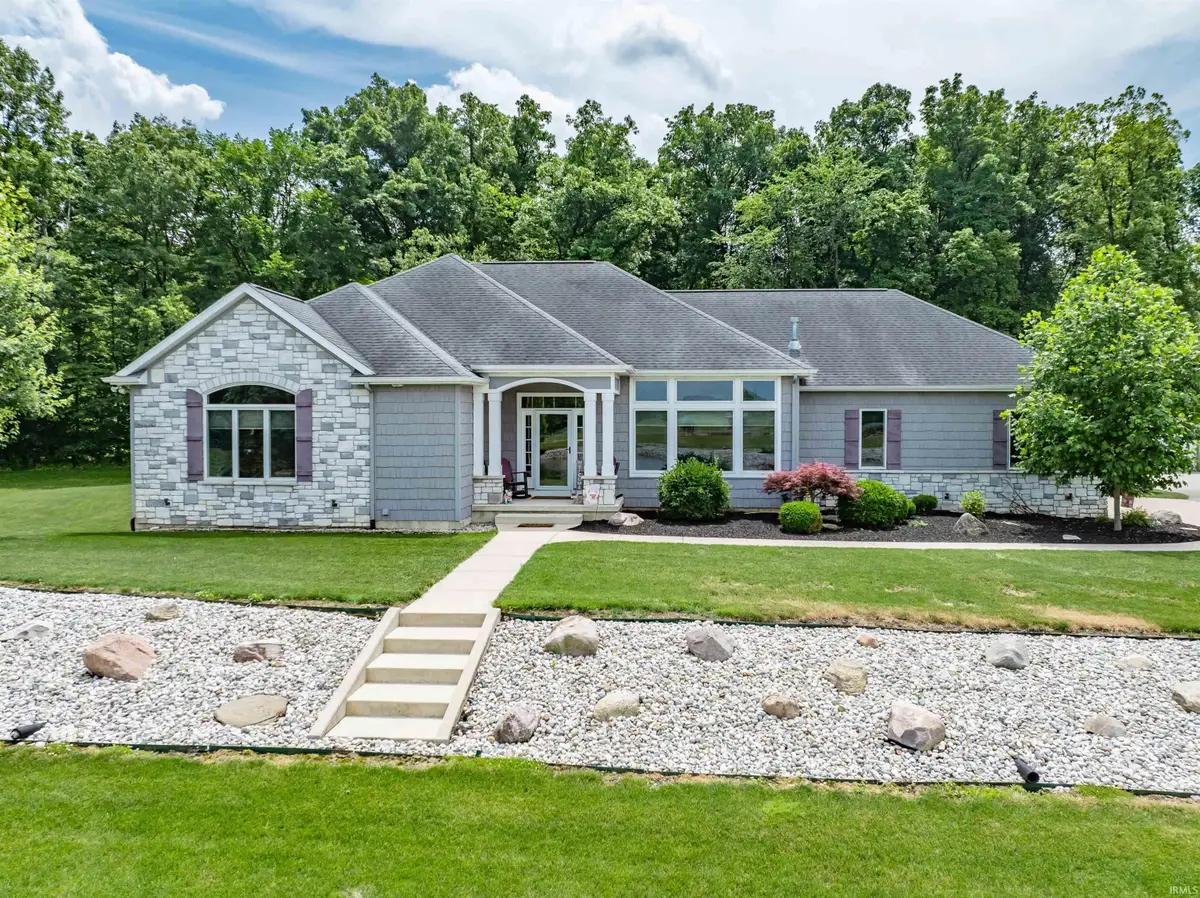
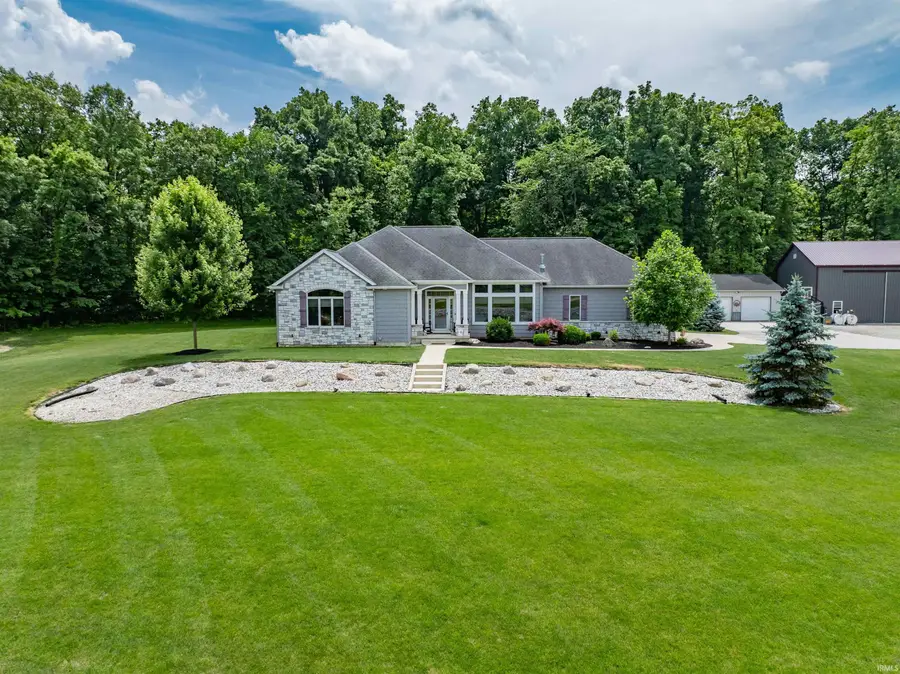
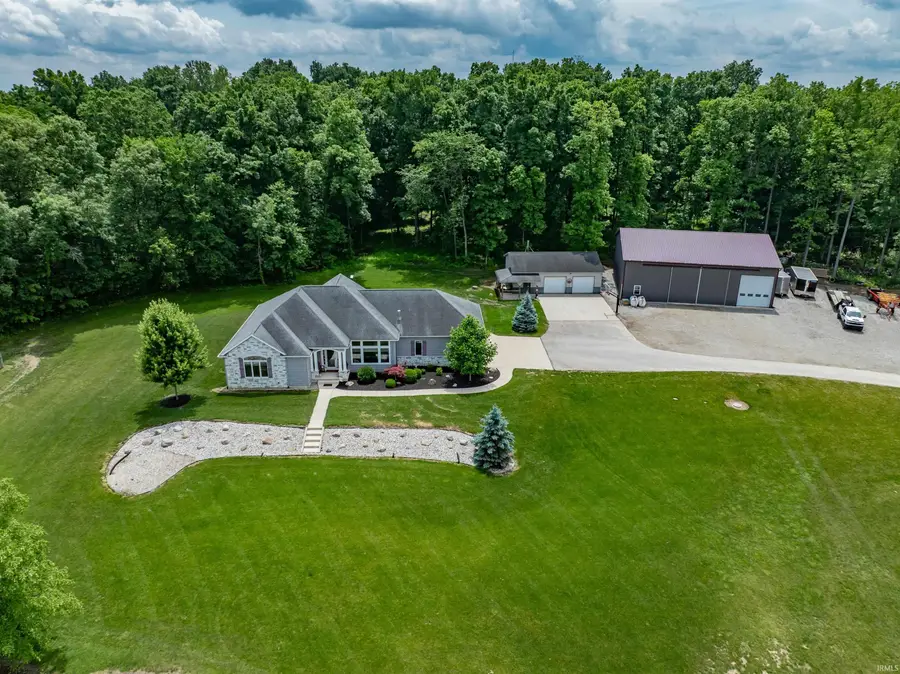
Listed by:timothy mcculloch
Office:scheerer mcculloch real estate
MLS#:202523541
Source:Indiana Regional MLS
Price summary
- Price:$1,690,000
- Price per sq. ft.:$361.65
About this home
This private gated estate spans 17.3 acres and boasts a main home with elegant finishes, including wood floors, a stone fireplace, tray ceilings, and a gourmet kitchen outfitted with granite countertops, custom cabinetry, stainless steel appliances, and double ovens. The master suite overlooks the pond and features a walk-in ceramic shower, double vanity, and spacious closet, while two additional bedrooms share a full bath. A finished daylight basement includes a wet bar, entertainment area with surround sound, pool table, den (potential fourth bedroom), and direct garage access. Outdoor spaces include a three-season room with cathedral ceiling, an eight-person hot tub, fenced dog yard, and a stocked pond with fountain, deck, and pond house. The attached garage fits two-and-a-half cars and offers extra storage, plus power washing and vacuuming equipment. Property amenities extend to a finished outbuilding with heat and air compressor; equestrian facilities feature riding stables, fenced pastures, barns with multiple stalls and hay storage, shaving barn, manure pit, riding arena with composite flooring and rubber-matted stalls, steel pens, shelters, and RV garage. Multiple outdoor water faucets, electric perimeter fence, and utility lines provide further convenience for both recreational and equestrian pursuits.
Contact an agent
Home facts
- Year built:2011
- Listing Id #:202523541
- Added:55 day(s) ago
- Updated:August 14, 2025 at 03:03 PM
Rooms and interior
- Bedrooms:4
- Total bathrooms:4
- Full bathrooms:3
- Living area:3,091 sq. ft.
Heating and cooling
- Heating:Geothermal
Structure and exterior
- Year built:2011
- Building area:3,091 sq. ft.
- Lot area:17.54 Acres
Schools
- High school:Carroll
- Middle school:Maple Creek
- Elementary school:Cedar Canyon
Utilities
- Water:Well
- Sewer:Septic
Finances and disclosures
- Price:$1,690,000
- Price per sq. ft.:$361.65
- Tax amount:$9,059
New listings near 3330 Hursh Road
- New
 $129,900Active2 beds 1 baths752 sq. ft.
$129,900Active2 beds 1 baths752 sq. ft.4938 Mcclellan Street, Fort Wayne, IN 46807
MLS# 202532247Listed by: BANKERS REALTY INC. - New
 $282,000Active4 beds 3 baths1,760 sq. ft.
$282,000Active4 beds 3 baths1,760 sq. ft.5420 Homestead Road, Fort Wayne, IN 46814
MLS# 202532248Listed by: MIKE THOMAS ASSOC., INC - New
 $269,900Active3 beds 2 baths1,287 sq. ft.
$269,900Active3 beds 2 baths1,287 sq. ft.5326 Dennison Drive, Fort Wayne, IN 46835
MLS# 202532261Listed by: HANSEN LANGAS, REALTORS & APPRAISERS - New
 $320,000Active4 beds 3 baths2,051 sq. ft.
$320,000Active4 beds 3 baths2,051 sq. ft.4161 Bradley Drive, Fort Wayne, IN 46818
MLS# 202532228Listed by: UPTOWN REALTY GROUP - New
 $159,900Active3 beds 2 baths1,121 sq. ft.
$159,900Active3 beds 2 baths1,121 sq. ft.5962 Saint Joe Road, Fort Wayne, IN 46835
MLS# 202532229Listed by: RE/MAX RESULTS - New
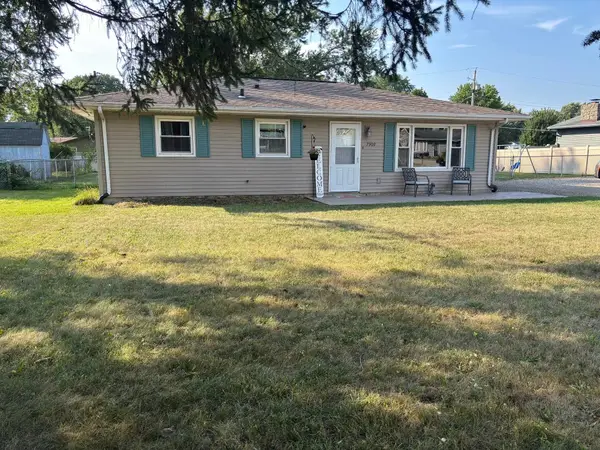 $208,900Active3 beds 1 baths1,288 sq. ft.
$208,900Active3 beds 1 baths1,288 sq. ft.7909 Marston Drive, Fort Wayne, IN 46835
MLS# 202532241Listed by: COLDWELL BANKER REAL ESTATE GR - New
 $324,900Active4 beds 2 baths3,312 sq. ft.
$324,900Active4 beds 2 baths3,312 sq. ft.9818 Houndshill Place, Fort Wayne, IN 46804
MLS# 202532210Listed by: RE/MAX RESULTS - ANGOLA OFFICE - New
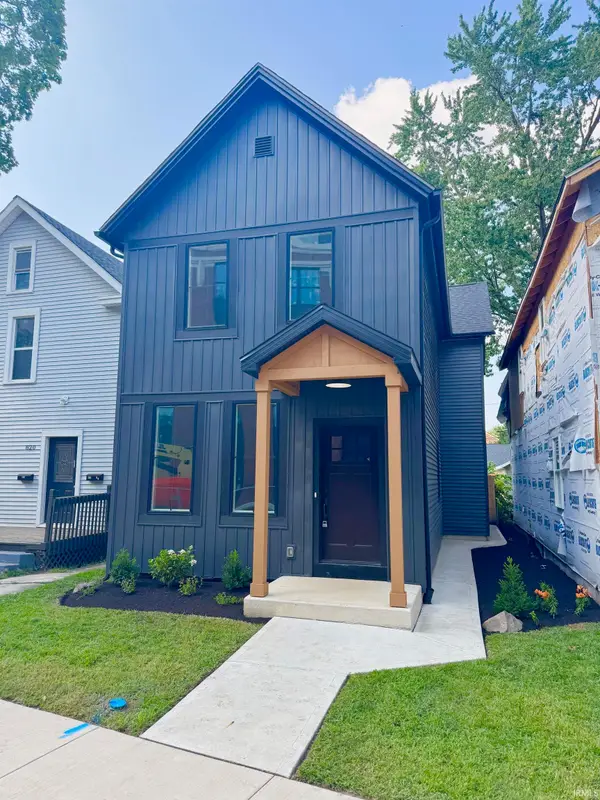 $349,900Active2 beds 3 baths1,616 sq. ft.
$349,900Active2 beds 3 baths1,616 sq. ft.818 Lavina Street, Fort Wayne, IN 46802
MLS# 202532213Listed by: NORTH EASTERN GROUP REALTY - New
 $274,900Active3 beds 2 baths1,662 sq. ft.
$274,900Active3 beds 2 baths1,662 sq. ft.828 Wilt Street, Fort Wayne, IN 46802
MLS# 202532179Listed by: STERLING REALTY ADVISORS - New
 $270,000Active3 beds 2 baths1,431 sq. ft.
$270,000Active3 beds 2 baths1,431 sq. ft.9226 Olmston Drive, Fort Wayne, IN 46825
MLS# 202532184Listed by: KELLER WILLIAMS REALTY GROUP
