336 Golfway Drive, Fort Wayne, IN 46814
Local realty services provided by:ERA Crossroads
Listed by: jami barkerCell: 260-710-3664
Office: re/max results
MLS#:202541377
Source:Indiana Regional MLS
Price summary
- Price:$699,900
- Price per sq. ft.:$130.21
- Monthly HOA dues:$99.08
About this home
Enjoy stunning water views from this beautiful Chestnut Hills home perfectly positioned on an amazing pond lot! The open, light-filled floor plan showcases those water views from nearly every room. Gorgeous hardwood floors greet you as you enter, leading to multiple living spaces featuring custom cabinetry throughout — from the den and living room to the hearth area, kitchen, and even the lower-level full kitchen and craft/exercise room. A two-sided gas-log fireplace graces the living room & creates a cozy hearth area off the kitchen. The main-floor primary suite offers two separate walk-in closets, while upstairs each bedroom includes its own ensuite bath and walk-in closet. One suite even features an extra-long soaking tub and a large closet that leads to a floored walk-in attic storage area. The lower level is ideal for entertaining or extended living — complete with a full kitchen, spacious recreation areas, a potential 4th bedroom with walk-in closet and full bath, plus a separate exercise, craft, or second office space with built-in storage. Updates include: roof, gutters & downspouts (2020), kitchen appliances (2019), water heater (2020), furnace (2010, serviced twice yearly), garage door openers & springs (2021), reverse osmosis system, sump pump with battery backup (2022), central vac, and irrigation system. The association dues cover the pool, tennis courts, & your yearly trash expense. Meticulously cared for and priced appropriately with consideration for future flooring updates, this is a wonderful opportunity to make this well-loved Chestnut Hills home your own!
Contact an agent
Home facts
- Year built:2000
- Listing ID #:202541377
- Added:70 day(s) ago
- Updated:December 23, 2025 at 02:43 AM
Rooms and interior
- Bedrooms:3
- Total bathrooms:5
- Full bathrooms:4
- Living area:5,032 sq. ft.
Heating and cooling
- Cooling:Central Air
- Heating:Forced Air, Gas
Structure and exterior
- Roof:Dimensional Shingles
- Year built:2000
- Building area:5,032 sq. ft.
- Lot area:0.62 Acres
Schools
- High school:Homestead
- Middle school:Woodside
- Elementary school:Deer Ridge
Utilities
- Water:City
- Sewer:City
Finances and disclosures
- Price:$699,900
- Price per sq. ft.:$130.21
- Tax amount:$5,564
New listings near 336 Golfway Drive
- New
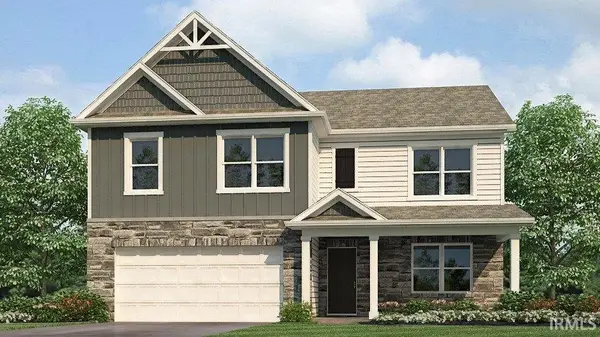 $392,455Active5 beds 3 baths2,600 sq. ft.
$392,455Active5 beds 3 baths2,600 sq. ft.7611 Haven Boulevard, Fort Wayne, IN 46804
MLS# 202549514Listed by: DRH REALTY OF INDIANA, LLC - New
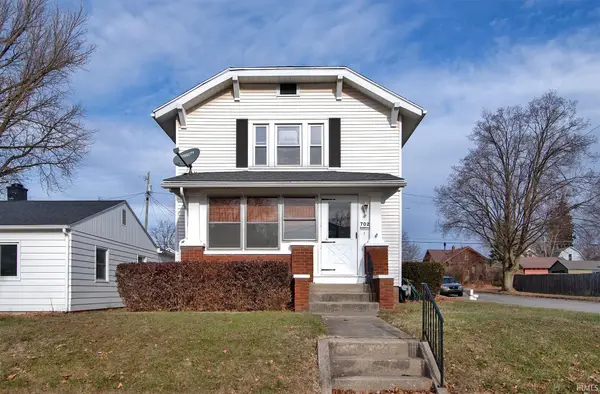 $169,900Active3 beds 2 baths1,273 sq. ft.
$169,900Active3 beds 2 baths1,273 sq. ft.702 Archer Avenue, Fort Wayne, IN 46808
MLS# 202549519Listed by: MIKE THOMAS ASSOC., INC 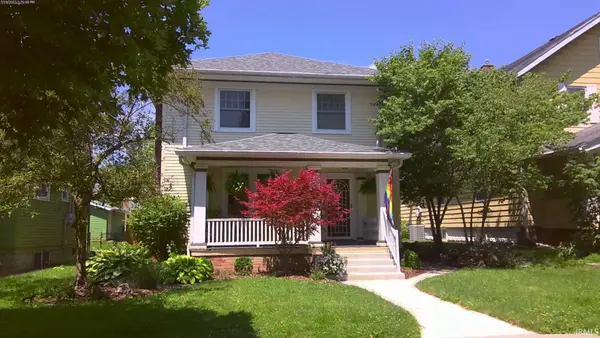 $225,000Pending3 beds 2 baths1,671 sq. ft.
$225,000Pending3 beds 2 baths1,671 sq. ft.810 W Wildwood Avenue, Fort Wayne, IN 46807
MLS# 202549489Listed by: MIKE THOMAS ASSOC., INC- New
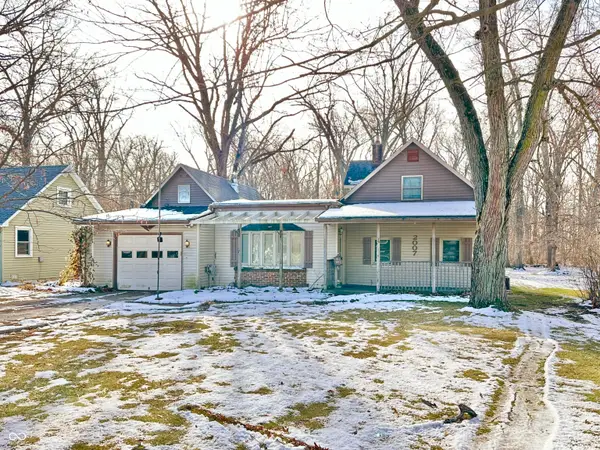 $190,000Active3 beds 2 baths1,571 sq. ft.
$190,000Active3 beds 2 baths1,571 sq. ft.2007 Lower Huntington Road, Fort Wayne, IN 46819
MLS# 22077526Listed by: SCHEERER MCCULLOCH AUCTIONEERS - New
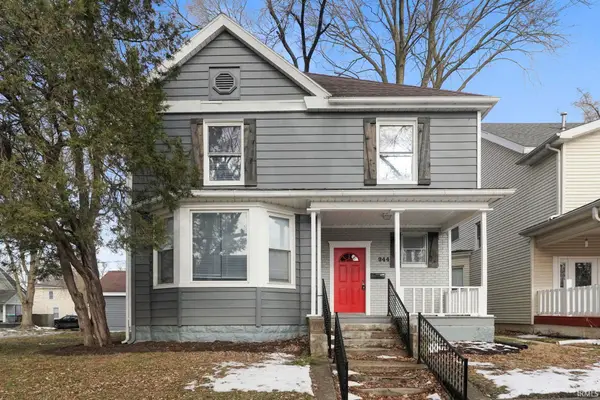 $179,900Active3 beds 2 baths1,500 sq. ft.
$179,900Active3 beds 2 baths1,500 sq. ft.344 W Dewald Street, Fort Wayne, IN 46802
MLS# 202549475Listed by: CENTURY 21 BRADLEY REALTY, INC - New
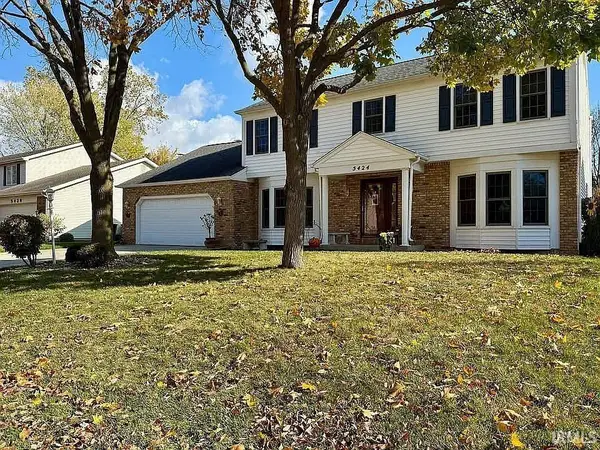 $365,000Active5 beds 3 baths3,428 sq. ft.
$365,000Active5 beds 3 baths3,428 sq. ft.5424 Albany Court, Fort Wayne, IN 46835
MLS# 202549478Listed by: CENTURY 21 BRADLEY REALTY, INC - New
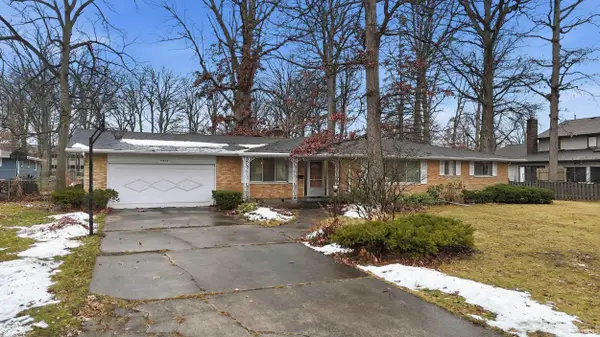 $229,900Active4 beds 3 baths2,270 sq. ft.
$229,900Active4 beds 3 baths2,270 sq. ft.4420 Highwood Drive, Fort Wayne, IN 46815
MLS# 202549452Listed by: MIKE THOMAS ASSOC., INC - New
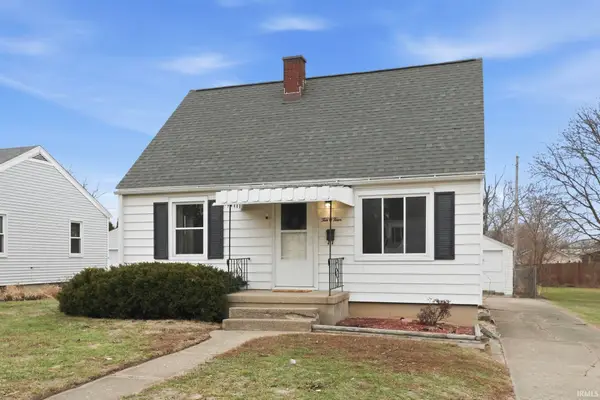 $199,900Active3 beds 1 baths1,188 sq. ft.
$199,900Active3 beds 1 baths1,188 sq. ft.1004 Irene Avenue, Fort Wayne, IN 46808
MLS# 202549430Listed by: CENTURY 21 BRADLEY REALTY, INC - New
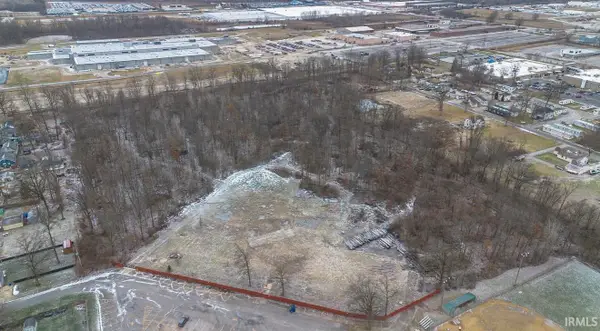 $230,000Active15.72 Acres
$230,000Active15.72 Acres2402 Medford Drive, Fort Wayne, IN 46803
MLS# 202549389Listed by: NORTH EASTERN GROUP REALTY - New
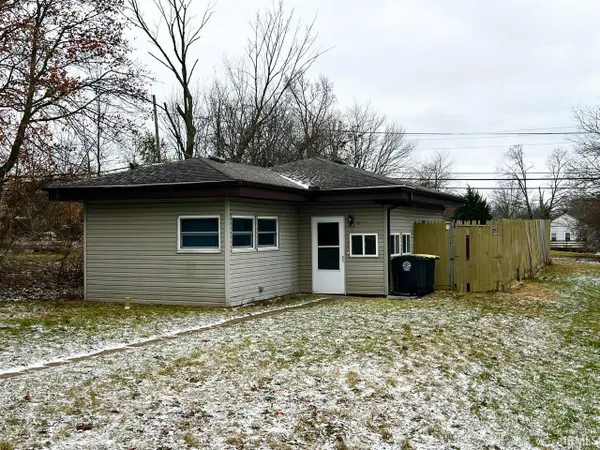 $84,900Active1 beds 1 baths546 sq. ft.
$84,900Active1 beds 1 baths546 sq. ft.807 Elmer Avenue, Fort Wayne, IN 46808
MLS# 202549361Listed by: COLDWELL BANKER REAL ESTATE GROUP
