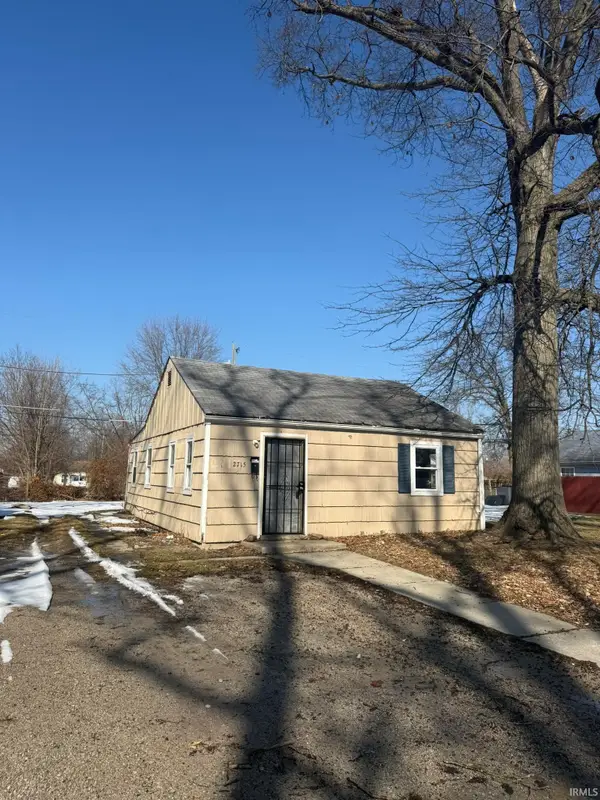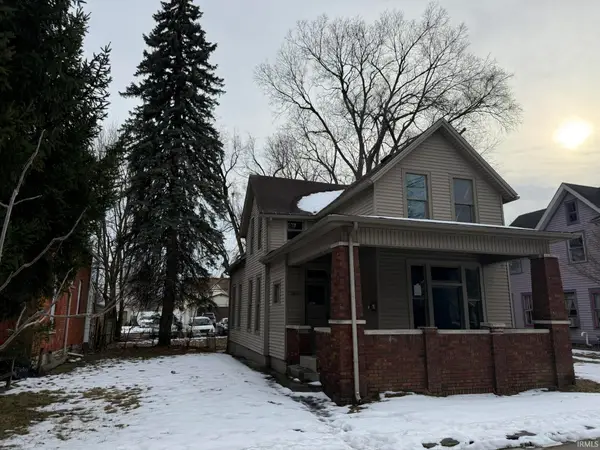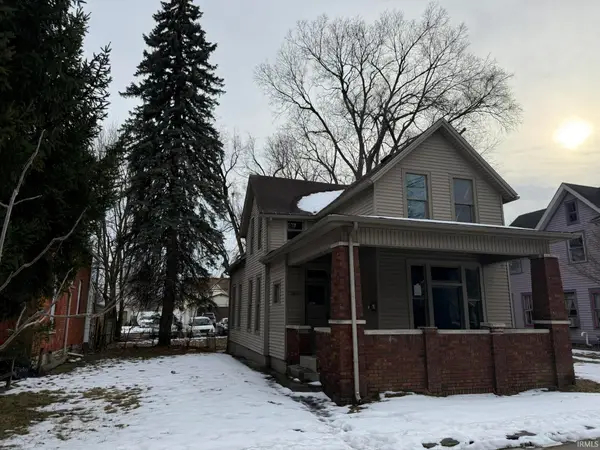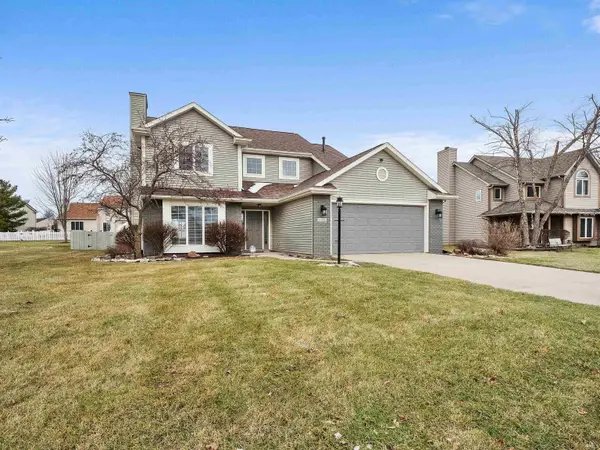3702 Blueridge Lane, Fort Wayne, IN 46815
Local realty services provided by:ERA First Advantage Realty, Inc.
Listed by: emily harrisOff: 260-207-4648
Office: regan & ferguson group
MLS#:202537530
Source:Indiana Regional MLS
Price summary
- Price:$269,900
- Price per sq. ft.:$132.56
- Monthly HOA dues:$3.33
About this home
A rare gem in Blackhawk Forest — this sprawling, all-brick ranch combines timeless curb appeal with inviting, well-designed spaces inside and out. Step inside through double doors into a striking foyer accented with artisan tilework that immediately sets this home apart. The expansive great room offers room to breathe, with sliding glass doors that open onto a backyard built for memory-making. The kitchen is both beautiful and practical, featuring granite countertops, a mosaic tile backsplash, breakfast bar seating, and updated luxury vinyl plank flooring. It flows effortlessly into a cozy family room warmed by a beamed ceiling and a floor-to-ceiling brick fireplace — a perfect spot to gather with friends or unwind after a long day. Down the hall, you'll find three spacious bedrooms, including a primary suite with its own updated full bath. A second full bathroom has been tastefully renovated with a modern touch. You'll also find a well-organized laundry area with built-in storage and a convenient guest bath nearby. Out back, the fully fenced yard is a standout feature — offering room to roam, garden, or simply relax. Cool off in the in-ground pool, or entertain poolside with space for dining, games, or lounging. A dedicated pool shed keeps things tidy and organized. Located in a peaceful, established neighborhood known for its tree-lined streets and community feel, this home delivers both character and room to grow.
Contact an agent
Home facts
- Year built:1963
- Listing ID #:202537530
- Added:151 day(s) ago
- Updated:February 16, 2026 at 01:45 AM
Rooms and interior
- Bedrooms:3
- Total bathrooms:3
- Full bathrooms:2
- Living area:2,036 sq. ft.
Heating and cooling
- Cooling:Window
- Heating:Baseboard
Structure and exterior
- Roof:Shingle
- Year built:1963
- Building area:2,036 sq. ft.
- Lot area:0.36 Acres
Schools
- High school:Snider
- Middle school:Blackhawk
- Elementary school:Glenwood Park
Utilities
- Water:City
- Sewer:City
Finances and disclosures
- Price:$269,900
- Price per sq. ft.:$132.56
- Tax amount:$2,783
New listings near 3702 Blueridge Lane
- New
 $54,900Active3 beds 1 baths784 sq. ft.
$54,900Active3 beds 1 baths784 sq. ft.2715 Evans Street, Fort Wayne, IN 46806
MLS# 202604731Listed by: METRO REAL ESTATE, LLC - New
 $524,900Active3 beds 3 baths20,243 sq. ft.
$524,900Active3 beds 3 baths20,243 sq. ft.5348 Fair Creek Run, Fort Wayne, IN 46818
MLS# 202604732Listed by: CENTURY 21 BRADLEY REALTY, INC - New
 $45,000Active1 beds 1 baths468 sq. ft.
$45,000Active1 beds 1 baths468 sq. ft.2117 Eckart Street, Fort Wayne, IN 46806
MLS# 202604733Listed by: METRO REAL ESTATE, LLC - New
 $529,900Active4 beds 4 baths2,443 sq. ft.
$529,900Active4 beds 4 baths2,443 sq. ft.5253 Fair Creek Run, Fort Wayne, IN 46818
MLS# 202604729Listed by: CENTURY 21 BRADLEY REALTY, INC - New
 $447,900Active2 beds 2 baths2,162 sq. ft.
$447,900Active2 beds 2 baths2,162 sq. ft.1723 Autumn Run, Fort Wayne, IN 46845
MLS# 202604718Listed by: NEEDHAM MOELLER & ASSOCIATES, LLC - New
 $89,900Active3 beds 2 baths1,270 sq. ft.
$89,900Active3 beds 2 baths1,270 sq. ft.3315 Middle Street, Fort Wayne, IN 46802
MLS# 202604719Listed by: CENTURY 21 BRADLEY REALTY, INC - New
 $420,000Active3 beds 2 baths1,920 sq. ft.
$420,000Active3 beds 2 baths1,920 sq. ft.6163 Liam Lane, Fort Wayne, IN 46818
MLS# 202604708Listed by: CENTURY 21 BRADLEY-LAKE GROUP - New
 $92,000Active5 beds 2 baths1,630 sq. ft.
$92,000Active5 beds 2 baths1,630 sq. ft.1317 Stophlet Street, Fort Wayne, IN 46802
MLS# 202604709Listed by: METRO REAL ESTATE, LLC - New
 $92,000Active5 beds 2 baths1,630 sq. ft.
$92,000Active5 beds 2 baths1,630 sq. ft.1317 Stophlet Street, Fort Wayne, IN 46802
MLS# 202604710Listed by: METRO REAL ESTATE, LLC - New
 $285,900Active3 beds 3 baths1,671 sq. ft.
$285,900Active3 beds 3 baths1,671 sq. ft.10406 Unita Drive, Fort Wayne, IN 46804
MLS# 202604697Listed by: KELLER WILLIAMS REALTY GROUP

